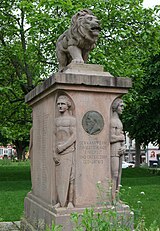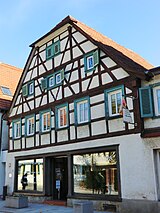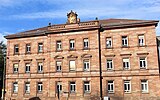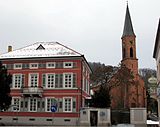List of cultural monuments in Landstuhl
In the list of cultural monuments in Landstuhl , all cultural monuments of the Rhineland-Palatinate city of Landstuhl are listed. The basis is the list of monuments of the state of Rhineland-Palatinate (as of August 14, 2017).
Monument zones
| designation | location | Construction year | description | image |
|---|---|---|---|---|
| Old cemetery monument zone | Ludwigstrasse, Luitpoldstrasse location |
18th and 19th centuries | numerous gravestones from the 18th and 19th centuries |
 more pictures more pictures
|
| Jewish cemetery monument zone |
Kaiserstraße , at No. 98 location |
1900 | Area created in 1900 with 46 tombstones, mostly granite, 1900 ff. |

|
Individual monuments
| designation | location | Construction year | description | image |
|---|---|---|---|---|
| Sickinger cube | At the old market location |
Remains of a Roman tomb, red sandstone blocks |

|
|
| War memorial | At the old market location |
1911 | War memorial 1870/71, Art Nouveau, marked 1911 |

|
| Market pharmacy | At the old market 9 location |
around 1850/60 | late classical building, around 1850/60 |

|
| Residential building | Mountaineering 2 location |
1745 | Residential house, baroque portal and window frames, marked 1745 | |
| Sickingen-Hohenburgisches Amtshaus | Hauptstrasse 5 location |
around 1770 | late baroque mansard roof building with crooked hips, around 1770 |

|
| Residential and commercial building | Hauptstrasse 19 location |
first half of the 18th century | Baroque residential and commercial building, half-timbered, probably from the first half of the 18th century | |
| Residential and commercial building | Hauptstrasse 21 location |
around 1778/81 | Late baroque residential and commercial building, half-timbered, probably around 1778/81 |

|
| Spa facility Moorbad Sickingen | Hauptstrasse 37/39 location |
Extensive twelve-part assembly, divided into the front section, middle section and curve villa, 1896, expanded in 1912, 1930 and 1935 |

|
|
| Inn | Kaiserstraße 2 location |
1838 | former inn and brewery "Zum Lindenhof"; Classical plastered building, 1838, cellar vault before 1887 | |
| portal | Kaiserstraße, at No. 36 location |
1740 | Portal, classicistic, marked 1740 | |
| City Hall | Kaiserstraße 39 location |
1929/30 | former post office; stately hipped roof building, 1929/30, senior post office building officer Heinrich Müller , Speyer | |
| Post office | Kaiserstraße 42–50b, Kanalstraße 5 location |
1830 | Post inn "Zum Rheinkreis"; No. 50, the so-called Didier mansion: classicist hipped roof building, gable projection, 1830 | |
| Tax office | Kaiserstraße 51 location |
at the end of the 19th century | Wilhelminian style sandstone block construction, hipped mansard roof, end of the 19th century | |
| Administration building | Kaiserstraße 53 location |
around 1820/30 | Classicist hipped roof construction, around 1820/30 | |
| Residential building | Kaiserstraße 54 location |
1904 | Late historic house, marked 1904 | |
| War memorial | Kaiserstrasse, opposite No. 54 location |
1934 | War memorial 1914/18, equestrian figure, 1934 |

|
| District Court | Kaiserstraße 55 location |
around 1890 | three-storey sandstone block building, hipped roof, around 1890, building officer Ludwig Stempel , Kaiserslautern |

|
| Tombs | Kaiserstrasse, at No. 98 in the cemetery location |
second half of the 19th century | E. Benzino tomb, 1857; Tomb, classifying Art Nouveau, around 1910/20; AE Hess tomb, stele, 1857; Tomb, marked 1864; H. Didier's tomb, Gothic stele, 1864; Oak-shaped tomb, around 1890 | |
| Sickingen's tithe barn | Kirchenstrasse 1 location |
1734 | three-storey baroque plastered building, marked 1734 |

|
| City fortifications | Kirchenstrasse, at No. 1 location |
first half of the 14th century | Remains of the city fortifications, first half of the 14th century: guard tower at the Catholic rectory; Remnants of the wall as a connection piece to the castle; in the garden of the hospital gate from 1711 | |
| Sickingen-Sickingen's office building | Kirchenstrasse 41 location |
1767 | so-called Rentei; late baroque mansard roof building, marked 1767 |

|
| Catholic parish church of St. Andrew | Kirchenstrasse 51 location |
1752/53 | Hall building, 1752/53, medieval tower, gallery and helmet 1869 |
 more pictures more pictures
|
| Catholic rectory | Kirchenstrasse 53 location |
around 1751–53 | late baroque mansard roof, around 1751–53 | |
| sculpture | Ludwigstrasse, at No. 2 location |
Mary with child | ||
| Old chapel | Ludwigstrasse 4 location |
15th century | Catholic Holy Cross Chapel; late Gothic red sandstone block construction, 15th century, baroque roof turret; 18th century gravestones in the churchyard and WWII honorary cemetery |

|
| Protestant city church | Ludwigstrasse 10 location |
1862/63 | Neo-Gothic sandstone block, 1862/63, architect Alexander Müller , Homburg |
 more pictures more pictures
|
| Villa Benzino | Ludwigstrasse 12 location |
1841 | late classicist hip roof villa with mezzanine built for Joseph Benzino , 1841; Farm buildings; dominating the square |

|
| Land registry | Luitpoldstrasse 4 location |
around 1930 | Neoclassical building with a hipped roof, around 1930 |

|
| Catholic parish church of the Holy Spirit | Luitpoldstrasse 8 location |
1953-55 | three-aisled hall, campanile, 1953–55, architect Wilhelm Schulte II. |

|
| Villa Marx | Luitpoldstrasse 11 location |
1903-08 | Hipped mansard roof building with polygonal standing bay, 1903-08, government architect Karl Marx , Munich, and building department assessor August Andreas Marx , Augsburg, 1911/12 expansion as a sanatorium | |
| villa | Luitpoldstrasse 15 location |
around 1890/1900 | Villa, neo-renaissance, around 1890/1900 | |
| Upper Landstuhler Mill | Mühlstrasse 2 location |
first quarter of the 19th century | stately hipped roof building, first quarter of the 19th century | |
| Jakob Weber School | Neugasse 2 location |
1910 | three-part assembly, classifying Heimatstil, 1910, 1927 increased | |
| Residential building | Neugasse 6 location |
1799 | single-storey late baroque half-hipped roof building, partly timber-frame, marked 1799 | |
| Diocesan Orphanage | Nikolaus-von-Weis-Straße 8 / 8a location |
1853 ff. | extensive assembly, 1853 ff., expansion 1901 ff .; two- to three-story historicizing sandstone cuboid buildings under hipped roofs | |
| Residential and commercial building | Poststrasse 1 location |
in the middle of the 19th century | late classicist residential and commercial building, mid-19th century | |
| Residential building | Schlossstrasse 8 location |
third quarter of the 18th century | late baroque house, third quarter of the 18th century | |
| Sickingen palace in Hohenburg | Weiherstrasse 16, 18, 20 location |
1745 | elongated baroque mansard roof, marked 1745 | |
| Wayside cross | Weiherstrasse, corner of Steigstrasse Lage |
1862 | Wayside cross, marked 1862 | |
| Nanstein Castle | southeast of the city location |
around 1160 | Ruins of the hilltop castle founded around 1160: Vorburg, lower castle (shield wall, battery tower, marked 1518), upper castle (turn-like piece of wall; from the 16th century castle vaulted cellar and remains of spiral staircase with portal, 1518; fountain bowl, 1560; above the castle gate a Roman stone of gods); Spolia especially from the 16th century |
 more pictures more pictures
|
| Forsthaus Kahlenberg | southeast of the city location |
second half of the 19th century | Elongated one and a half storey sandstone block construction, second half of the 19th century, garden pavilion | |
| Bismarck Tower | west of the city on the Kirchberg location |
1900 | Sandstone block with corner pillars and eagle relief, 1900 |
 more pictures more pictures
|
literature
- General Directorate for Cultural Heritage Rhineland-Palatinate (Ed.): Informational directory of cultural monuments in the Kaiserslautern district (PDF; 5.6 MB). Mainz 2017.
Web links
Commons : Kulturdenkmäler in Landstuhl - Collection of pictures, videos and audio files
Individual evidence
- ↑ Zentralblatt der Bauverwaltung , 37th year 1917, No. 67 (from August 18, 1917).