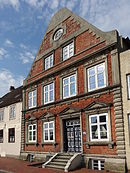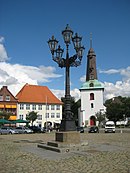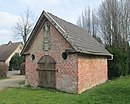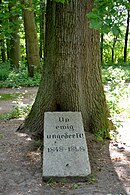| ID
|
location
|
Official name
|
description
|
image
|
| 2968
|
Am Fleth 2153.78797 9.42265
|
Residential and commercial building
|
|
|
| 2969
|
Am Fleth 2253.78805 9.42248
|
Residential building
|
|
|
| 2970
|
At Fleth 3353.78911 9.42081
|
Residential house with lion reliefs
|
|

|
| 2971
|
At Fleth 3453.7892 9.42065
|
Residential building
|
|
|
| 10507
|
Am Fleth 36 - 36a53.78937 9.42037
|
Old print shop ( JJ Augustin print shop )
|
|

|
| 2972
|
At Fleth 4053.78934 9.42123
|
Old armory: portal
|
|
|
| 2973
|
Am Fleth 4353.78891 9.422
|
Brockdorff Palace
|
The Brockdorff Palace in Glückstadt in Schleswig-Holstein is a former aristocratic court. The palace, which dates from the 17th century, is one of the most important secular buildings in the city, along with the Wasmer-Palais. With the so-called Detlefsen Museum, it houses a collection on the history of the city of Glückstadt and its surroundings, as well as the city archive.
|

|
| 2974
|
Am Fleth 5853.78727 9.42477
|
Residential building (front door and stairs)
|
|

|
| 2976
|
At the port 153.78637 9.42506
|
Old memory
|
Old memory; E. 19th century; Three-storey brick building in an exposed position at the head of the harbor with two visible sides, structure typical of the time with segmented arch niches, corner pilasters and console friezes, central axis with loading hatches can be read. Vividly handed down functional building of the port use
|

|
| 10462
|
At port 11a
|
Gasthaus (Alte Oper) - hall wing
|
|

|
| 2988
|
At the port 1353.78581 9.42262
|
Residential building
|
Residential building; 1st half of the 19th century; Two-storey eaves house with four axes with a small flat gable, plastered facade with restrained classical structure, inside historical room structure as well as stairwell, wooden coffered doors and ceiling stucco
|
|
| 2989
|
At the port 1453.78577 9.42248
|
Residential building (former pharmacy)
|
Residential building (former pharmacy); A. 19th century; Two-storey eaves house in a corner location with plastered facades, the front side facing the harbor with five axes with portal projections under a small tail gable, inside the entrance hall with classical stucco and stairs
|

|
| 2994
|
At the harbor 2053.78569 9.42133
|
Residential building
|
Residential building; 18th century; Two-storey brick gable house with a gable roof, four-axis gable front with sandstone portal and copper-clad tail gable
|

|
| 2995
|
At the port 2153.78571 9.42122
|
Residential building
|
Residential building; 18th century; Two-storey gabled house with a gable roof, plastered gable front with high tail gable and forged wall anchors
|
|
| 2996
|
At the port 2253.78573 9.42105
|
Residential building
|
Residential building; 18th century; two-storey brick eaves house with mansard roof, main facade of seven axes with corner rustication, flat three-axis central projection with rusticated ground floor, pilaster structure on the upper floor and the attic floor with a triangular gable, late classicist skylight door with open staircase; inside baroque staircase and door
|
|
| 2997
|
At the port 2353.78575 9.42082
|
Residential building
|
Residential building; A. 19th century; Two-storey eaves house with seven axes, the main front with rusticated pilaster strips and a central loggia with columns in the indicated over-gabled central projection
|
|
| 2999
|
At the port 2553.78578 9.42051
|
Residential building
|
Residential building; 19th century; Two-storey gabled house in the Renaissance style, brick building with elaborate plaster structure, rusting, window frames and roofing, bands and stair friezes (gable area presumably simplified), in the construction period. Equipment received
|

|
| 3009
|
At the port 3853.78596 9.41902
|
Residential building
|
Residential building; 1886 (i); Two-storey gabled house in a corner location with two exposed sides, brick building with corner pilasters and accentuated plastering on windows and storey profiles, entrance on the eaves side on Jungfernstieg
|
|
| 3011
|
At the port 4053.78596 9.41857
|
"Königshof" with Wiebeke-Kruse tower
|
"Königshof" with Wiebeke-Kruse tower; 1630/31, 1873/74; King Christian IV's first house from when the city was founded, owned by his lover Wiebke Kruse in 1638. Preserved at the rear is the polygonal stair tower with a curved double hood, imperial orb and rider on the weather vane pole as well as a spiral staircase and vaulted cellar. Above this is a new building from 1873/74, three-storey eaves construction with a subtle late-classical plaster structure and a decoratively painted entrance hall
|

|
| 3016
|
At the port 4653.7859 9.41745
|
Residential building
|
Aristocratic palace, residential building; 1697; Two-storey plastered building of eight axes with colossal pilaster structure and hipped roof, main facade with sandstone portal with acanthus and flower-adorned top and an oval field decorated with initials and the year, inside the historical room structure and building equipment
|
|
| 3017
|
At the port 61-6253.785748 9.418904
|
Old bridge house
|
Old bridge house; 18th century, 1840; small, two-storey half-timbered building with hipped roof, directly on the water, once with a wooden bascule bridge over the harbor to Rethövel, more recent single-storey extension with a gable roof and half-timbered gable
|
|
| 2975
|
At the port 6353.785688 9.41972
|
Former salt store
|
Former salt storage facility; 1827; three-storey brick building on a roughly square floor plan with a mansard hipped roof, small segmented arched windows, axis with loading hatches and a round arched dwelling with a crane lift
|
|
| 77
|
At the church square53.78814 9.42531
|
City church with furnishings
|
|
|
| 3037
|
At Kirchplatz 153.78842 9.42548
|
Old pastorate
|
|
|
| 42793
|
On the market
|
Marketplace
|
Marketplace; 1617; Center of the planned city of King Christian IV., Center of the polygonal radial city, from which the streets radiate out to the former bastions; the cobblestone square is bordered by the horseshoe-shaped surrounding buildings and the street "Am Fleth", the artificial, formerly navigable watercourse in the west
|
|
| 3018
|
On the market
|
Candelabra
|
|

|
| 3019
|
At market 153.78817 9.42326
|
Residential and commercial building
|
|
|
| 3020
|
At market 253.78824 9.42337
|
"Little Heinrich" restaurant
|
|
|
| 3021
|
At market 453.78843 9.42367
|
town hall
|
|
|
| 1886
|
At market 953.78828 9.42473
|
Residential house with rear wing
|
|

|
| 3022
|
At market 1053.78794 9.42463
|
Community center
|
|
|
| 3023
|
At the Proviantgraben 153.78614 9.41635
|
former provision house
|
|
|
| 3024
|
At Rethövel 853.785129 9.422948
|
Residential building
|
|
|
| 3025
|
At Rethövel 953.78475 9.42252
|
Former women's prison
|
Building built in 1738 as a breeding and madhouse in a castle-like style with a square floor plan and formerly its own drawbridge. This penitentiary was the predecessor of the insane asylum that was relocated to Schleswig in 1820 and of the later so-called new penitentiary at Königstrasse 41. The penitentiary for women since 1875 was operated until 1931. Then the building was converted into a residential building.
|

|
| 3026
|
At Rethövel 1253.78472 9.41965
|
Residential building
|
|
|
| 29189
|
Bahnhofstrasse
|
Station forecourt
|
|
|
| 28735
|
Bahnhofstrasse 5 - 5b
|
Station reception building
|
|
|
| 29188
|
Bahnhofstrasse 5 - 5b
|
Platform roofing
|
|
|
| 10480
|
Ballhausstrasse 31–32
|
Former Reepschlägerhaus
|
Former Reepschlägerhaus; in the core 1640; Single-storey, eaves-standing brick building with a wide, two-storey, towed middle section, gable roof, with a younger Reeperbahn attached to the rear
|

|
| 22849
|
Bohnstrasse 1
|
Former water tower
|
|
|
| 28736
|
Christian-IV-Strasse 2553.786817880122 9.4314199588944
|
Signal box "Gs"
|
|

|
| 29190
|
Christian-IV-Strasse 2553.786817880122 9.4314199588944
|
Signal box mechanics
|
|
|
| 19915
|
Groß Neuwerk 2453.78699 9.42129
|
former Löwenbäckerei
|
|
|
| 10411
|
Groß Neuwerk 24
|
2 sandstone lions
|
|
|
| 10467
|
Grosse Deichstrasse 853.786841 9.423416
|
Former city pharmacy
|
Former city pharmacy; Founded in 1633, front building 18th century; Two-storey eaves house with baroque interior with a mansard roof, with eaves house on Kapaunenstrasse, in the core around 1700 and an older half-timbered rear wing from the beginning of the 18th century, in the courtyard ancillary building, probably a distillery, beginning of the 19th century
|
|
| 3028
|
Great Deichstrasse 1853.786107 9.42312
|
Gasthaus (Alte Oper) with hall
|
"Alte Oper" inn with a hall; around 1620, alterations 18th and 19th centuries 20th century, hall building Wed. 19th century; Corner house at the harbor, originally two-storey half-timbered building around 1620, in the late baroque and in the 20th century, the exterior was massively renovated in brick, the port side was shortened for the extension of the hall in the middle of the 19th century, the historical room structure as well as the structural and decorative forms were preserved inside, in particular a baroque staircase and a stucco ceiling Wed 17th century; Half-timbered hall construction
|
|
| 10449
|
Grosse Kremper Strasse 18
|
Coffee shop
|
Coffee shop; Built in 1884; Corner building facing Radialstrasse Grosse Kremper Strasse, with a two-storey brick building on a pedestal, gable-free brick building with four to six axes, with a strong cornice and eaves cornice, gable with eaves and ridge accentuation, side entrance, gable roof with slate covering
|
|
| 3033
|
Itzehoer Strasse53.791837 9.430517
|
Cemetery chapel
|
|

|
| 3034
|
Kleine Nübelstrasse 753.787678 9.426368
|
Retirement home, former
|
|
|
| 3035
|
Koenigstrasse 953.78762 9.42089
|
Residential building
|
|
|
| 3036
|
Koenigstrasse 3653.78728 9.41762
|
Wasmer Palace
|
The palace was built in sections from 1700 to 1728 for the conference councilors Conrad von Wasmer (1627–1705) and Jacob Johann von Wasmer (1671–1741) as a residential building. In 1752 it was auctioned for Frederick V and designated as the seat of the government chancellery, which had been housed in the Palais Quasi non Possidentes since 1700. An apartment was set up in the Wasmer-Palais for possible stays by members of the Danish royal family in Glückstadt, because the dilapidated Glückstadt Castle had already been demolished in 1710.
|

|
| 27749
|
Koenigstrasse 36
|
Courtyard area
|
|
|
| 10417
|
Koenigstrasse 41
|
former casting house
|
|
|
| 10388
|
Schlachterstrasse 22
|
Residential and commercial building
|
Residential and commercial building Anf. 19th century, two-storey plastered building, at the gable end with a gable roof
|
|
| 3038
|
Schlachterstrasse 2353.78755 9.42274
|
Residential building
|
Residential building; 17th century, core building 1644 (d); representative two-storey, eaves-standing half-timbered semi-detached house with saddle roof. The upper floor protrudes towards the street and a profiled sill beam, high-quality interior fittings
|
|
| 28850
|
Urban plants
|
Municipal facilities: Seidel monument
|
|
|
| 28851
|
Municipal facilities: spherical monument53.79101 9.426947
|
Municipal facilities: spherical monument
|
|

|




















