List of cultural monuments in Itzehoe
In the list of cultural monuments in Itzehoe , all cultural monuments of the Schleswig-Holstein city of Itzehoe (Steinburg district) and its districts are listed (as of 2017).
Factual entities
| ID | location | Official name | description | image |
|---|---|---|---|---|
| 24793 | Fehrsstrasse 6, Sandberg 82, 84, St.-Jürgen-Strasse 32 | St. Jürgen Stift | St. Jürgen chapel with furnishings (St.-Jürgen-Straße 32) Abbey houses (Fehrsstraße 6, Sandberg 82, 84) |
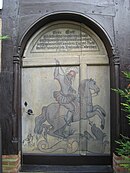
|
| 21875 | Gutenbergstrasse 21–23, Kaiserstrasse 16, 18, Oelixdorfer Strasse 2, 2a, Oelixdorfer Strasse 2 | Former Gudewill barracks | Former Gudewill barracks; 1897; Location on the historic Chaussee to Bad Segeberg, uniform system in the style of the Hanover School of the main building and numerous barracks buildings, sheds, etc. Corner risalits and flat hipped roofs, courtyard buildings and coach houses lower and simpler; at Kaiserstr./Gutenbergstr. Former officers' mess and two-story barracks building in Gelbstein |

|
| 41036 | Kirchenstrasse 6, 8 | St. Laurentii Church | Church of St. Laurentii with furnishings, churchyard, tombs until 1870 (Kirchenstrasse 8); Main Pastorate (Kirchenstrasse 6) |

|
| 12650 | Klosterhof 1, 2, 3, 4, 5–5a, 6, 7, 8, 9–9b, 10, 11, 12, 13, 14, Klosterhof | Itzehoe Monastery | Cloister wing with gravestones and epitaphs, abbess monument (cloister courtyard); Abbess house (cloister courtyard 7), former cloister embitter house (cloister courtyard 8), residential houses (cloister courtyard 1, 2, 3 with garden pavilion, 4, 5-5a, 6, 9-9b, 10, 11 with stable building, 12, 13, 14); Outdoor facilities with a pond and row of lime trees |

|
Majority of structures
Structural systems
| ID | location | Official name | description | image |
|---|---|---|---|---|
| 22808 | Bahnhofstrasse 32 | Itzehoe station | Itzehoe train station; 1878; Broad plastered building in the late classicistic arched style with pilaster strips, two-storey core building with flat saddle roof flanking single-storey side buildings with hip roofs and gabled portico or pavilion |

|
| 8167 | Bergstrasse 5 | District Court | The building for the Itzehoe District Court, which has existed since 1867, was built in the early 20th century in the neo-renaissance style. |

|
| 10189 | Berliner Platz 6 | Former bank building | Residential and commercial building; 1904, architect Alfred Sasse; three-storey structure with a high pitched roof, clinker brick facade with sandstone structure, arcades on the ground floor. |
|
| 1549 | Broad Street 2 | Residential and commercial building |

|
|
| 21824 | Broad Street 36 | former West Holstein Bank | ||
| 10190 | Breite Strasse 37 | Residential and commercial building | Residential and commercial building; in the core of the 17th century; Half-timbered building with a cantilevered upper floor and hipped roof, two-storey post construction, street-side plastered facade from the end of the 19th century. | |
| 21826 | Breitenburger Strasse 6 | Residential building | Residential building; 1898; Two-storey building with an angular floor plan, narrow, two-axis plastered facade with historicist style elements, gable roof | |
| 2073 | Breitenburger Strasse 22 | Villa Biel |
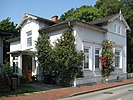
|
|
| 518 | Breitenburger Strasse 37 | villa | Today the building is used by the Itzehoe branch of the State Office for Road Construction and Transport Schleswig-Holstein . |

|
| 13564 | Breitenburger Strasse 70 | former district court (old building) | Erected in 1857 as a villa for the sugar manufacturer Charles Pierre de Vos (1810–1889), donated to the city in 1919, seat of the Itzehoe Regional Court from 1937 to 2005 |

|
| 27285 | Castle 3 - 9 | former machine factory Kröger |

|
|
| 21831 | Dithmarscher place 2 | Savings bank building | former savings and loan fund ; 1928–29, architects Friedrich Wilhelm Zerbe and Willy Harder; representative commercial building, three- to four-story structure with a stacked storey and high corner tower, clinker brick facade in an expressionistic design language | |
| 21834 | Field blacksmiths 17-21 | Residential and commercial building | So-called. House forge; 1912-13; three-storey brick building with hipped roof, street side with sandstone facade and shop area on the ground floor, groups of three windows and bay windows, parapet fields e.g. Some with reliefs of seafaring and craft | |
| 9337 | Gasstrasse 18 | gas tank |
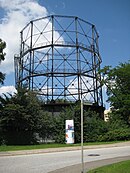
|
|
| 1550 | Behind the monastery courtyard 19 | House of home |
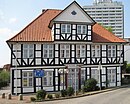
|
|
| 3505 | Behind the monastery courtyard 21 | Residential building | Residential building; Late 19th century, back around 1910, essentially older; Two-storey plastered building with a gable roof, rich facade structure with cornices and pilasters, rear semicircular central projection in neoclassical forms | |
| 2168 | Behind the monastery courtyard 34 | Residential building |

|
|
| 21850 | Behind the Sandberg 1 - 3 | Kaiser Karl School | Kaiser Karl School; 1868–70, Arch. Johannes Otzen / M. Sternberg, extension in 1905, increase in 1927–28; Old building, two-storey brick building with a gabled central projectile and round arch panels, rich brick ornamentation with glazed stones, inside the auditorium with boxes, extension building in brick around a square courtyard |

|
| 26948 | Behind the Sandberg 2 | Double gabled house | ||
| 19869 | Holzkamp 2 | Residential and commercial building |

|
|
| 19870 | Holzkamp 9a | former restaurant building | since 2008 temporarily "youth club" |

|
| 10622 | Itzehoer Stadtforst | Bismarck Tower |
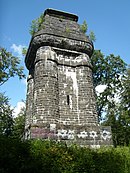
|
|
| 21852 | Kaiserstrasse 16 | Former casino | Former casino; 1897; Single-storey red stone building with side and central projections, structured building decoration in dark glaze stone, hipped roof with slate covering, polygonal stair tower on the side |

|
| 21853 | Kaiserstrasse 18 | Former barracks building | Former barracks building; 1897; In a representative corner position, two-part. Yellow stone installation on a high plinth and jamb floor, structural decoration in red stone, two-tiered central entrance projectile |

|
| 2167 | Kapellenstrasse 18 | Residential building |

|
|
| 1616 | Kirchenstrasse 5 - 5a | Former land registry office | City palace, later cadastral office; 1709, builder Nikolaus Hinrich Masius, judiciary, front changed in the 19th century; Single-storey, plastered brick building with a wide, two-storey central projectile and a tiled full hipped roof, a round arched central portal with a two-flight staircase in front, the former coach house |

|
| 5153 | Kirchenstrasse 6 | Chief pastorate |

|
|
| 1615 | Kirchenstrasse 8 | Church of St. Laurentii with furnishings | The late Gothic church, which burned out in 1657, was largely rebuilt from 1716 to 1718 in its current form as a spacious six-axis brick hall building. The core of the late Gothic tower was expanded in 1894–98 and raised a bell storey with a copper dome and corner turret. |

|
| 1617 | Kirchenstrasse 20 | Prinzesshof | The oldest parts of the former aristocratic palace date from the 16th century. Today it houses the district museum of the Steinburg district . |

|
| 1618 | Kirchenstrasse 22 | Coach house |

|
|
| 24754 | Monastery fountain 4 | diving platform | in the swimming center of the public utility company |
 |
| 10298 | Monastery courtyard | Cloister wing with gravestones and epitaphs |
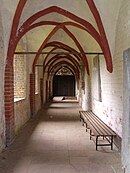
|
|
| 1620 | Monastery courtyard | Abbess monument | Inscriptions on the side panels:
Inscriptions on the base:
|
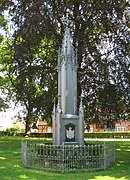
|
| 1623 | Monastery courtyard 3 | Residential building |

|
|
| 1627 | Monastery courtyard 7 | Abbess house |

|
|
| 1637 | Krämerstrasse 10 | Residential building | Classicist eaves house, in the core from 1664. Hall of mirrors on the upper floor with rich rococo stucco, presumably by H. Soetje 1780 |

|
| 23022 | Tall Peter | So-called. " Germanic grave " |

|
|
| 21863 | Liethberg 5 | Residential building | Residential building; around 1910; single-storey hipped roof building with dwarf house, standing bay and recessed entrance area with loggias and rear extensions, brick facade with plastered structure and floral ornaments; Iron grating |

|
| 1638 | Market 1 - 5 | Town Hall - Ständehaus - Guard | Next to the town hall, which burned down in 1657, it was rebuilt on a single storey in 1605, and heightened in 1893 while maintaining the baroque central portal and the double flight of stairs. To the west is the late Classicist estate, built in 1834/35 by Friedrich Christian Heylmann from Altona. |

|
| 2889 | Market 2 | Residential and commercial building |
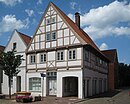
|
|
| 49911 | Oelixdorfer Strasse 2 | Former main building | Former main building; 1897; Main building of the former Gudewill barracks in the style of the Hanover school, elongated three-storey yellow brick building with raised central and Corner projections and flat hip roofs |
|
| 43475 | Poststrasse 6 | Lodge house | House of the Herzog-Friedrich-Lodge; 1897; Two-storey brick building with a so-called Kiel roof, symmetrical facade structure with arched openings, cornices |

|
| 1639 | Reichenstrasse 21 | Art house | The Wenzel Hablik Museum houses the estate of the painter Wenzel Hablik (1881–1934), who lived in Itzehoe from 1908 until his death. |

|
| 2762 | Reichenstrasse 41 | former pastorate |

|
|
| 1640 | Sandberg 12 | Bank building of the bank association for Schleswig-Holstein (later land registry office) | 1915 by Hans Roß (Neumünster) |
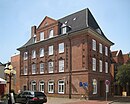
|
| 19889 | Sandberg 18-20 | Commercial building |

|
|
| 7066 | Sandberg 44 | Residential and commercial building |

|
|
| 1641 | Sandberg 47 | Double gabled house | Double-gabled half-timbered house built in 1659 with hall, old beams, bay window, double stair railing. After restoration it is used as a residential and commercial building. |

|
| 1642 | Sand pit 3 | Residential building |

|
|
| 9550 | St.-Jürgenstrasse 1 - 3 | Residential and commercial building |
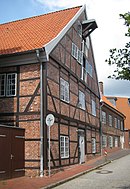
|
|
| 1643 | St.-Jürgenstrasse 32 | Chapel of St. Jürgen with furnishings |

|
|
| 1656 | Talstrasse 14 | House Hablik with equipment |

|
|
| 19528 | Talstrasse 16 | Villa Clara |

|
|
| 33236 | Theaterplatz 1 | theatre | City Theatre; 1990–1993, architect Gottfried Böhm ; Multi-part structure with a grid facade between clinker-clad columns, the main building with an oval floor plan and stepped tent-like roofscape, two round extensions, an arcade in front of the main facade with eight columned hornbeams as well as a multi-step staircase with an accompanying row of linden trees, the surrounding plaza with granite paving |

|
| 21893 | Viktoriastraße 5 | Former Villa Rühmann | City villa; around 1880, architect: Johannes Liedtke, client: Detlef August Rühmann; Two-storey plastered building with a flat hipped roof, richly structured historicist facade in late classicist forms | |
| 21894 | Viktoriastraße 10 | Former post office | Former Imperial Post Office; 1891–1893, architect: Ernst Hake; Two-storey brick building with sandstone structure and a loft, three-storey tower on the side, central projection with main portal flanked by columns, flat side projection, historicist prestige building |

|
| 1644 | Viktoriastraße 16 | court House | Former district house; 1894–1897, architect: Heinrich Reinhardt; Two-story representative plastered building under a gable roof, arched door and window openings with clinker brick frames, bay windows and curved gables, conference room on the 1st floor |
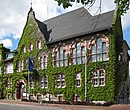
|
Green features
| ID | location | Official name | description | image |
|---|---|---|---|---|
| 19709 | Kirchenstrasse 8 | Church yard, tombs until 1870 | Inscription of an epitaph on the church:
|

|
| 12652 | Monastery courtyard | Outdoor facilities at Itzehoe Monastery | Outdoor facilities of the Itzehoe monastery; former monastery district of the Cistercian Order of St. Mary north of the Patronage Church of St. Laurentius; Approx. 2.5 hectares of landscaped gardens centered around a large pond with a monastery courtyard, various house gardens, a row of linden trees and other old trees |

|
source
- List of cultural monuments in Schleswig-Holstein (PDF; approx. 539 kB)
Individual evidence
- ↑ Itzehoer Bahnhof under monument protection. Norddeutsche Rundschau, November 15, 2016, accessed on January 9, 2018 .
Remarks
- ↑ Photo of the diving tower ( Memento of the original from March 5, 2016 in the Internet Archive ) Info: The archive link was inserted automatically and has not yet been checked. Please check the original and archive link according to the instructions and then remove this notice.
- ↑ Different spelling for Königsförde, compare New Prussian Adels-Lexicon
Web links
Commons : Kulturdenkmale in Itzehoe - Collection of pictures, videos and audio files
