List of cultural monuments in the old town of Wangen
The list of cultural monuments in the old town of Wangen includes the buildings listed as cultural monuments in the old town of Wangen im Allgäu, which is protected as a whole, in accordance with the listed value plan . The actual list of monuments for the rest of the city area is, like most in Baden-Württemberg, not public. The description follows the monument conservation value plan for the entire Wangen im Allgäu complex.
Monument conservation value plan - description
With its largely preserved medieval town plan and the rich historical building stock, Wangen im Allgäu offers the almost unadulterated overall impression of a former imperial city. The house landscape of the Upper Staufer town is mainly characterized by buildings from the 16th century, which were built after the town fire of 1539. The lower town, which was laid out in the late 14th century, was ravaged by fires several times, so that the buildings here date from the 15th to the 19th century. The old town has retained its original silhouette and structure: the towers of the parish church and the city fortifications and the juxtaposition of representative buildings on the market square and post office, stately town houses on the central axes of the upper town and small-scale buildings on the side streets and in the lower town. Due to this importance, Wangen is a complete facility according to § 19 DSchG, the maintenance of which is of particular public interest.
Urban history
Becoming a city
The closed woodland of the Western Allgäu did not experience any notable settlement in the early Middle Ages. In Wangen, too, the name of which stands for “settlement with cattle pastures” (“wang” = meadow), settlement activity did not begin until the 8th century. Wangen is mentioned for the first time in a document from the St. Gallen monastery dated to the year 815 . In the early 9th century, the monastery established so-called Kellhöfe to manage its extensive estates . Such a St. Gallischer Kellhof, laid out on the plateau spur sloping on two sides above the Argen , which offered protection from the floods and also from attackers surrounded by a simple height fortification, should have been the nucleus of the later city of Wangen. The central function of the Kellhof and the convenient location at the intersection of two highways led to the establishment of a market in the second half of the 12th century, which promoted the growth of the town. This first Wangen market, which played a major role in the gradual separation of St. Gallen and the rise of Wangen to the city, should be located on Paradiesstrasse. In a document from 1217, the residents of Wangen are referred to as “cives”, i.e. citizens of a fortified and protected city.
Imperial city 1348
The ground plan of the market settlement from the early 13th century has largely been preserved to this day with the main axes of Oberstadt, Herrenstrasse and Paradiesstrasse, which meet at almost a right angle on the market square, and Schmiedstrasse, which branches off to the northeast from Herrenstrasse. This Staufer core city was defended in the first half of the 13th century. The city fortifications, consisting of a wall with towers and gates as well as a wide ditch in front, surrounded the city in an irregular shape that approximated the oval. In a document from 1267, Wangen is expressly referred to as “oppidum” for the first time, ten years later it is said “in the stat ze Wangen” on the occasion of a donation. In 1286 King Rudolf von Habsburg granted Wangen the privileges of the city of Überlingen and confirmed the weekly market that had existed since pre-urban times. In 1306 a council of the city is documented for the first time, in 1347 a first guild constitution is introduced, in 1348 Wangen becomes imperial direct . The central city of Hohenstaufen had a south-north extension of no more than 330 m, from west to east it had a width of no more than 200 m. In the east, the city wall, coming from Eselsberg, traces the course of the slope formed by the impact slope, whereby it was not built on the upper edge of the terrace, but at the base of the embankment. At the south-west corner of the church square, it takes up the course of the slope again and runs in a sharp bend about 100 m to the west. From the southwest corner of the city, it runs almost in a straight line to the north, first turning to the northeast and to the southeast, until it finally meets the Eselsberg again. Large parts of the wall ring and the Pfaffentor in the east, the Lindauer and Martinstor in the southwest and the Ravensburger and Liebfrauentor in the northwest have been impressively preserved from the city fortifications.
Structure and expansion
There are no relevant sources on the internal structure of this oldest urban complex. The location of the church, which dates back to the 9th century and was enlarged by a new building in the late 12th century, the Kellhof area adjoining to the west and the town hall between the church and the Pfaff tower are secured. On Paradiesstrasse and Herrenstrasse (both referred to as “market” until the early modern era), the town houses were on large parcels, with the residential buildings in the front part and the associated utility buildings in the back. The later market place at the meeting of Paradiesstrasse and Herrenstrasse was originally designed as a street. It was only when the house of the Lords of Praßberg was demolished in the early 18th century that today's large square was created. How far the development in the area of Schmiedstrasse and Zunfthausgasse extended to the west at this time can only be guessed.
The rapid economic boom in Wangens due to the flourishing (linen) trade in the 14th century and the large influx of farmers from the surrounding rulers meant that the space within the existing wall was soon no longer sufficient and the city probably in the late 14th century has been expanded to about twice its previous area. The newly created lower town encompassed the entire lowland between the upper town and the Argen, whereby it can be assumed that the Argenbogen was more developed here and that the river received a new bed in the course of the urban expansion. A new wall was built along the bank, and the river now took on the function of the previous city moat. The old eastern city wall between Pfaffenturm and Eselsberg lost its fortification function and was subsequently included in the development of Spitalstrasse. The expansion of the city received corner fortifications with the Powder Tower in the north and the Isnyer or Georgentor in the south, from which the walling was connected to the Hohenstaufen city fortifications. The ground plan of the lower town thus approaches an elongated rectangle of 340 m north-south and approx. 120 m west-east. Closed suburban settlements did not develop in Wangen either in the late Middle Ages or in the early modern period. Only a few, predominantly commercially used buildings in the midst of large open spaces were built outside the wall.
Decline in modern times
At the beginning of the modern era, Wangen was struck by a huge fire disaster: in 1539 a deliberately started fire destroyed around 140 buildings on Marktplatz, Paradiesstrasse, Herrenstrasse and Schmiedstrasse, thus most of the Upper Town, only the area of the church and town hall was spared. The city and many of its citizens were so wealthy at the time that reconstruction took place quickly. The extent to which planning intervened in the old quarter structure is not known, but the rows of houses on the wide Herrenstrasse and the traditional layout of Brandgassen suggest this. In the 17th and early 18th centuries, the 30-year war, the Turkish and French wars as well as the War of the Spanish Succession with its sieges and high contribution payments caused the economic decline of the city. So it is not surprising that the construction industry was limited to repairs and a few replacement buildings for dilapidated predecessors. It was not until the 18th century that Wangen began to recover somewhat, which is also manifested structurally with the new hospital church (1719), the expansion of the town hall (1719–1721) and the knight's house (1785–1789).
Expansion in the 19th / 20th century
In addition to the partial demolition of the city fortifications from the 1820s, it was fires (1793, 1794, 1858, 1874) that profoundly changed the historical building stock, especially in the south and south-west of the city. During the reconstruction, the properties were partially rearranged and fire alleys were created. Outside the wall ring, the housing stock gradually denser, but it was only with the arrival of industry that Wangen began to grow well beyond its old town, and new streets were laid (1898 Karlstraße, 1905 Gegenbauerstraße, 1910 Bahnhofstraße). In addition, the city erected a number of prominently placed public buildings: Evangelical Church (1893), bathing establishment (1898), train station (1902) and post office (1906). In the early 20th century there were only a few structural interventions in the old core, but on the periphery the city's boundaries were pushed forward by new residential areas on all sides.
After the Second World War, which did not cause any damage to the existing buildings, the city more than doubled its settlement area. The ring road laid out in the early 20th century was completed in 1979 with the north-east bypass and the St. Gallus Bridge. By this time, ten years after the start of the old town renovation , around half of the 180 buildings had already been repaired. To this day, most of the historical structure of Wangen has been renovated and the creation of an old town charter is protected by being designated as a complete complex (since 1976).
Cultural monuments by streets
| image | designation | location | Dating | description |
|---|---|---|---|---|
 More pictures |
City fortifications, remains of the city wall | 1210/30, 14th century | The first town fortification of Wangen dates from around 1210/30 and enclosed the Staufer town center. This wall was almost oval and had four city gates that were on the main streets. In the late 14th century, the lower town was laid out in the east and also surrounded by fortifications. The eastern Staufer city wall, which was abandoned at that time, has been preserved in parts in the development of the western Spitalstrasse. In addition to these and other remains of the city wall (some with battlements), especially in the northern half of the city, the three city gates (Pfaffentor, Martinstor and Frauentor) are part of the existing building stock. In 1842 parts of the city wall and the Peterstor were released for demolition, in 1875 the Isnyer Tor, which was damaged during the construction of the Bindstrasse, was laid down.
The remains of the city wall are an essential element of the founding of the city in the first half of the 13th century and the expansion of the city in the late 14th century and are of great documentary value for the city's design and history. In addition, the city fortifications shape the layout and appearance of the city like no other structure, especially the outer city skyline.
|
|
 More pictures |
City wall tower, powder tower | Argenufer 2 (map) |
Around 1400, 1596 | Seven-storey solid construction, the lower storeys are square, the fifth storey above a strong cornice is subdivided by flat-arched panels, above this in the octagon, two upper storeys tapered by a cranked cornice with arched positions, over a richly profiled cornice eight-sided Welsche hood with weather vane on a ball knob; Erected around 1400 with the ring wall extended up to this point, the upper part demolished and rebuilt in 1596, renovated in 1858, extensions demolished in 1985 and the tower renovated.
The city wall tower, originally called because of its proximity to the dye works and the Argen Färber-, sometimes also water tower, was built in the course of the city expansion in the late 14th / 15th centuries. Century on the northeastern corner of the city wall of the lower town, is an important testimony to the former defensive strength of the imperial city of Wangen as part of the remains of the city fortifications. It has a high documentary value for the city's shape and history. In addition, it is a decisive vertical dominant of the city silhouette and with its early baroque essay testifies to the characteristic architectural language of the region.
|
 More pictures |
Gerber house, so-called Hensler house | Bindstrasse 1 (map) |
1777 | Four-storey, ground floor and first storey solid, third and fourth storey shortened to the north by a window axis, plastered half-timbering, protruding mansard hipped roof, arched windows and doors on the ground floor, with wooden galleries on the back;
1777 built as a tannery instead of nine fire-destroyed houses, 1907 conversion to the Hensler specialty store, 1954 redesign and renewal of the exterior front, 1982 conversion of the first floor, 1998 ceilings, floors and stairs removed, vacancy. Renovation 2014–2016, removed from the list of historical monuments. The mighty free-standing building of the so-called Hensler House has urban value as a counterpoint to the dense and eaves-free development on the eastern Bindstrasse that begins here. With its covered tannery corridors for drying the leather hides still preserved at the back, it is reminiscent of the important tanning trade that was once typical of the lower town of Wangen.
|
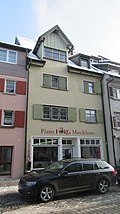 |
Craftsman House | Bindstrasse 17 (map) |
16th Century | Three-storey, ground floor and first storey solid, second storey plastered half-timbering, eaves, gable roof with large boarded dormer and small dormer window, shop installation from the early 20th century on the ground floor; in the core of the 16th century, rebuilt in 1981 and partly rebuilt.
The building has documentary and exemplary value as part of the long, closed row of mostly eaves-standing buildings on the eastern Bindstrasse, the guideline of the lower town of Wangen. As a former craftsman's house, which was fitted with a shop in the 20th century, it also stands for the structural change from Bindstrasse to one of the central shopping streets in Wangen.
|
 |
Gasthaus, so-called Gasthaus Zum Rad | Bindstrasse 23 (map) |
16th Century | Two-storey solid construction, eaves, unplastered half-timbered gable to Kornhausgässle, steep gable roof, wrought iron shield bracket; in the core of the 16th century, 2007 renovation and renovation.
The Gasthaus zum Rad, first known as the "Golden Lion" in 1579, is an important part of the long, closed row of mostly eaves-standing buildings on the eastern Bindstrasse. With its more than 400-year tradition in taverns, it is of documentary value for a typical inn situation on the heavily frequented guideline of the lower town of Wangen.
|
 More pictures |
Inn, wine bar to the grain janitor | Bindstrasse 29 (map) |
16th Century | Originally two-storey, now three-storey building with a solid ground floor and half-timbered upper storeys, eaves, gable roof with large modern dormer and roof terrace, ground floor with historicist facade and dining room; in the core half-timbered building from the 1st half of the 16th century (today the roof structure is dendrochronologically dated 1540/41), 1895 redesign of the first floor facade and dining room, the eaves raised by one storey, extensively renewed in 1968, reconstruction and renovation in 2013 (mainly roof extension with demolition of the old and creation of a new roof structure).
The Gasthaus zum Kornhausmeister, dating back to the 16th century, is an important part of the long, closed row of mostly eaves-standing buildings on the eastern Bindstrasse. On the other hand, it has documentary and exemplary value for a typical restaurant situation on the heavily frequented guideline of the lower town of Wangen.
|
 |
Latin school | Bindstrasse 37 (map) |
Around 1585 | Three-storey building, ground and first storey solid, second storey plastered half-timbering, eaves, ground floor with (glazed) basket arch portal and historical shop window installation, saddle roof with two rows of dormers; Built around 1585, the Latin school moved to the Mesnerhaus in 1785, sold to private customers in 1786, conversion in 2002, expansion of the roof structure into apartments.
The Latin school, which was moved from the Upper Town to Bindstrasse in the early 16th century, is of great documentary and exemplary value for the town and school history of Wangen. It is also an important part of the long row of eaves-standing houses on the eastern Bindstrasse, the main axis of the lower town of Wangen.
|
 More pictures |
Inn | Bindstrasse 39 (map) |
16th Century | Three-storey solid construction, eaves, ground floor with large arched windows and doors, profiled cornice between the ground floor and upper floor, gable roof with dormers, wrought iron shield bracket; in the core of the 16th century, named in 1683 in the possession of a brewer, in 1737 referred to as the “Zum Strauss” inn for the first time, 1990 interior renovations, expansion of the attic, 2012 change of the shop entrance.
The stately, broad building of the former Zum Strauss inn with its adjoining beer brewery is a dominant part of the long, closed row of eaves-standing buildings in the eastern Bindstrasse. With a tavern tradition spanning more than 250 years, it has documentary and exemplary value as one of the numerous inns on the heavily frequented guideline of the lower town of Wangen.
|
 |
Craftsman House | Bindstrasse 41 (map) |
16th Century | Three-storey, massive ground floor, two plastered half-timbered upper storeys with over-profiled cornice, eaves, pitched roof with two dormers; 16th century, recently rebuilt behind the old facade.
Despite significant modern changes, the building has documentary and exemplary value as part of the long, closed row of mostly eaves-standing buildings on the eastern Bindstrasse, the guideline of the lower town of Wangen. As a former craftsman's house, which was fitted with a shop in the 20th century, it also stands for the structural change from Bindstrasse to one of the central shopping streets in Wangen.
|
 More pictures |
Altes Kornhaus, so-called Mesmerhaus | Bread Bower 2 (Map) |
15th century | Plastered solid building, built directly onto the Pfaffenturm, three storeys to Spitalstrasse, two storeys to the bread arbor, eaves, with a large extension facing the gable facing the bread arbor, gable roof with dormers; in parts of the ground floor 15th century, badly damaged in the city fire in 1539 and rebuilt, after the new building of the Kornhaus on Postplatz, the sacristan's apartment at the parish church, 1978 passage between the post and market square, 2014 renovation of the ground floor.
The old grain house, together with the Pfaffenturm, town hall and Martinskirche, form an impressive ensemble that characterizes the cityscape and is of high documentary value for the building, administrative and church history of the old imperial city.
|
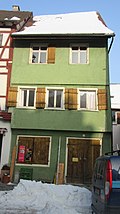 |
Craftsman House | Bread Bower 10 (card) |
1539 | Three-storey plastered building, eaves facing the bread arbor, massive ground floor, two slightly cantilevered half-timbered upper storeys, gable roof; in the core of the 16th century.
The house, which was probably built after the great city fire of 1539, has documentary and exemplary value as a characteristic building of the middle social class and is one of the very few craftsmen's houses of the 16th century in Wangen that were not disturbed by later shop fittings and roof conversions.
|
 |
Craftsman House | Brotlaube 12 (map) |
after 1539 | Three-storey plastered building, eaves facing the bread arbor, massive ground floor, two slightly cantilevered half-timbered upper storeys, gable roof; in the core of the 16th century.
The house, which was probably built after the great city fire of 1539, has documentary and exemplary value as a characteristic building of the middle social class and is one of the very few craftsmen's houses of the 16th century in Wangen that were not disturbed by later shop fittings and roof conversions.
|
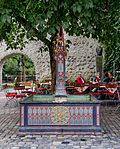 |
Fountain | Donkey mountain | 1885 | Rectangular cast iron fountain trough, decorated with Gothic tracery, fountain column in the form of a pinnacle decorated with gilded crabs and finial; Created in 1885.
The well on Eselberg is an important testimony to the former water supply in Wangen. In addition, the cast-iron fountain stem proves the flourishing art of casting and the resumption of Gothic design in the 19th century. Between 1861 and 1889, 17 such cast-iron fountains were installed in the city, seven of which are still preserved today.
|
 More pictures |
Donkey mill | Eselberg 1 (map) |
1568 | Three-story massive mill building, in the south upper floor and gable half-timbered with elevator openings, on the east wall overshot mill wheel (driven by the mill canal from the Hammerweiher), attached to the back of the city wall, crooked roof; associated with an economic building attached to the north of the city wall; First mentioned in documents in 1436, owned by the hospital since 1554, new building in 1568, sold to private customers in 1824, mill equipment renewed in 1908, grinding operation ceased in 1937, renovated from 1969 to 1974, opening as a museum in 1978.
The stately, well-handed down Eselmühle has exemplary, documentary and urban development value as one of the oldest commercial facilities in the city as well as a special building in an outstanding position that is remarkable for Wangen and that not only shapes Eselberg but also the city exit to the northeast in a decisive way. Although the former Leutkircher Tor was removed from 1840–1842, the former gate situation with the narrowed street layout can still be seen today thanks to the donkey mill built directly onto the city wall. It is also noteworthy that it was not - as is generally the case - built in a solitary location outside, but within the city walls.
|
 |
Craftsman House | Eselberg 5 (map) |
15th century | Three-storey with a high solid base storey, in which parts of the Staufer city wall are built, gable-side, upper storey and gable plastered half-timbering, painting from the late 18th century, gable with return, gable roof; 15th century using parts of the city wall from the 14th century, wooden ceiling above the ground floor dendrochronologically dated 1427/28, 1985/87 renovation. In the building, which was originally used as the back building at Schmiedstrasse 28, cutlers and locksmiths can be traced back to the 16th century.
The stately building has documentary value as one of the craftsmen's houses on the north-eastern edge of the Staufer core city. In addition, it bears witness to the urban development of the city, during which the old city wall in the east of the city lost its fortification importance in the course of the city expansion in the 14th century and was integrated into the ground floors of houses on today's Eselberg and Spitalstrasse. In addition, the building has local historical value as the parents' house of Abbot Rupert Neß (1670–1740), the builder of the baroque monastery complex in Ottobeuren.
|
 |
Craftsman's house, Gasthaus zum Stiefel | Eselberg 6 (map) |
1618 | Three-storey with a solid base and two plastered half-timbered upper storeys on a slight slope, eaves, gable roof with gable dormer; Built in 1618 as a craftsman's house, since the beginning of the 19th century Gasthaus zum Stiefel, renovation work in 1985.
The former craftsman's house has exemplary and documentary value for the settlement of the lower town, which began in the late 14th century. The last remnant of the Hohenstaufen city wall with the gate-like "donkey hole", still visible on the Rauch townscape in 1611, was laid down for its construction. The inn, which with its name “Zum Stiefel” refers to the profession of the first owner, a shoemaker, is also an example of the inns in Wangen, which are mainly located at the entrances and the main axes of the city.
|
 More pictures |
City gate, woman gate | Frauentorplatz 1 (map) |
14th Century | At the northern exit of the city center there is a solidly bricked, rectangular, five-storey gate tower, a round-arched, groin-vaulted gate passage, reliefs of the coat of arms of the cheek and the empire on the city side, upper floors separated by cornices and painted with Madonna, Emperor Frederick II and Ferdinand I, fourth and fifth Floor with corners formed like a stair tower, large arched panels with clock and sundial, roof with low Welsche hood, wrought-iron gargoyles on the corners of the tower; 14th century core, increased height in 1607/08, facade painting 1589 by Ulrich Wagener, 1611 by Johann Andreas Rauch, 1950 revised by Toni Schönecker, 1988 renovation while maintaining the style of the 1950s.
As part of the remains of the city fortifications, the Frauentor is an important testimony to the former strength of the imperial city of Wangen and, with its extremely representative late design, a document of its economic potential. It has a high documentary value for the city's appearance and history. In addition, the city fortifications - with their preserved towers as vertical dominants - shaped the layout and appearance of the city like no other structure.
|
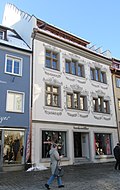 More pictures |
Residential and commercial building | Herrenstrasse 1 (map) |
1540 | Three-storey solid construction, late Gothic triplet windows with sandstone walls, fire walls designed as a stepped gable, gable roof with dormer window; Dendrochronologically dated 1540, 1674 roof renewed, changed several times in the 18th and 19th centuries, 1840 Gasthaus "Zur Rose", 1958 shop fitting, 1973 renovation, 2012-2016 renovation.
The well-handed down building at the beginning of Herrenstrasse has exemplary and documentary value as a house of the upper class of the bourgeoisie from the time after the city fire of 1539, with the continued use of older components. With its representative stepped gable, stone window frames and valuable stucco ceilings in the interior, it dominates all neighboring houses and fulfills a high demand for representation by the patricians, who are particularly powerful in Wangen, and is therefore also of great socio-historical significance. In addition, it is an example of the development of the floor plan, which can also be observed in other houses on Herrenstrasse, in which a front building with a rear building and a rear building grew together under a roof over the separating inner courtyard.
|
 More pictures |
Residential and commercial building | Herrenstrasse 4 (map) |
16th Century | Three-storey building, eaves, two solid storeys, the upper storey slightly cantilevered made of plastered half-timbering, a saddle roof with two small dormers on the facade, a console with a Madonna figure over a wide, ornamentally decorated eaves; in the core 16th century, 1964 renovation of the shop window.
The building has exemplary and documentary value as a residential and commercial building of the upper class of the bourgeoisie after the fire of 1539. Directly after the Hinderofenhaus, it opens the long, closed row of middle class houses on the eastern side of the most prominent street in the city .
|
 More pictures |
pharmacy | Herrenstrasse 5 (map) |
after 1539 | Three-storey solid construction, eaves, modern shop window installation on the ground floor, curved gable and small dormer facing Herrenstrasse, half-timbered gable plastered towards Adlergässle, crooked roof, on the ground floor a cross barrel vaulted laboratory from the construction period; Reconstruction after the town fire in 1539 using the older vaulted cellar from around 1280, half-timbered dendrochronologically dated 1540/41, known as a pharmacy since 1685, 19th and early 20th century facade changes (arched windows and Art Nouveau gable), 1967 renovation and facade change on the ground floor, 2005 Reconstruction of the shop window, door system.
Rebuilt after the fire of 1539 by the patrician family Waltmann, the building has documentary and exemplary value within the dense row of town houses on Herrenstrasse, the main axis of the upper town of Wangen. In its function as a city pharmacy from the 17th to the early 21st century, it also bears witness to the city's economic life.
|
 |
Residential and commercial building | Herrenstrasse 8 (map) |
16th Century | Three-storey solid building, eaves, modern shop fitting on the ground floor, steep saddle roof with two rows of dormers above wide coffered eaves; in the core of the 16th century, 1991 conversion of the attic.
As a representative of the reconstruction after the fire of 1539, the building is an example of the long, closed row of houses of the middle class on the eastern side of the most prominent street in the city and, especially with its later changes, is also urban planning evidence of the development of the Wangen main axis main commercial street in the 20th century.
|
 More pictures |
Community center | Herrenstrasse 9 (map) |
after 1539 | Three-storey solid construction, facing the Herrenstrasse, ground floor with modern shop fittings, plastered, slightly protruding half-timbered gable, gable roof, wrought iron shield bracket from the 18th century; Reconstruction after fire of 1539, 18./19. Century change of the upper floors, 1939 conversion to a shoe store, 1959 conversion of shop, shop window, 1996 conversion of entrance passage. One owner of the house, the Adlerwirt and canvas dealer Bläsi Endras, gained notoriety well beyond Wangen when he murdered his family and servants, a total of seven people, in 1585.
The building has exemplary and documentary value as an example of one of the stately town houses on Herrenstrasse that were rebuilt after the city fire of 1539 and changed in baroque style. In addition, as the inn "Zum Schwarzen Adler", which can be traced back to the 16th century, it is an example of the numerous inns on Herrenstrasse as the main axis of the Upper Town.
|
 |
Residential and commercial building | Herrenstrasse 12 (map) |
after 1539 | Three-storey solid building, eaves, modern shop fitting on the ground floor, steep gable roof above wide coffered eaves; in the core of the 16th century, 1955 reconstruction of the ground floor with installation of a shop window.
As a representative of the reconstruction after the fire of 1539, the building is an example of the long, closed row of houses of the middle class on the eastern side of the most prominent street in the city and, especially with its later changes, is also urban planning evidence of the development of the Wangen main axis main commercial street in the 20th century.
|
 More pictures |
Residential and commercial building | Herrenstrasse 14 (map) |
16th Century | Three-storey solid building, eaves, gable roof with large dwelling, wrought iron shield bracket; Erected in the 16th century as a bread arbor, girders on the ground floor dendrochronologically dated 1560/61, ground floor: in the 17th/18. Century city armory, in the 19th century. until 1949 fire-fighting equipment house, upper floor: 1838 establishment of a hall for the civil comedy society, in the 1920s museum for the history of the Allgäu; 1991 shop conversion, 2007 conversion of the previously open arcades on the ground floor to shop windows.
The stately, well-traditional building has exemplary, documentary and urban development value as a special building, which characterizes the Herrenstrasse in a decisive way. The arcade on the façade is a reminder of the original furnishings of the bread arbor on the ground floor of the building, which was important for the township of Wangens. In addition, the former bread arbor with its historical conversions as an armory, fire department equipment house, comedy house and museum is an interesting testimony to the history of the city of Wangen.
|
 More pictures |
Residential and commercial building | Herrenstrasse 15 (map) |
1549 | Four-storey (front building) or three-storey (rear building) solid construction with corner cuboid, eaves, windows with grooved and ribbed sandstone walls, gable roof with firewalls formed as a stepped gable; In the core two buildings from the 16th century (inscribed 1549), later rebuilt and connected, 1800 to 1838 Higher Regional Court, 1956 roofing atrium, 1966 thoroughly repaired, 1995 facade renovation.
The Sigerist house, so-called after the owner family, has exemplary and documentary value as a residential and commercial building for the upper class of the bourgeoisie after the fire in 1539. With its stepped gable and stone window frames, it dominates the neighboring houses and fulfills a high demand for representation by the patricians who are particularly powerful in Wangen and is therefore also of high socio-historical significance. In addition, it is an example of the development of the floor plan, which can also be observed in other houses on Herrenstrasse, in which a front building with a rear building and a rear building grew together under a roof over the separating inner courtyard.
|
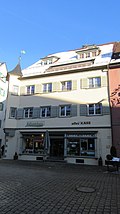 More pictures |
Residential and commercial building | Herrenstrasse 16 (map) |
16th Century | Three-storey solid construction with plastered half-timbered gable, eaves, gable roof with dormer window, corner bay window with tent roof, rests on volute-shaped corner consoles with masks, with Schmiedgasse 2 under a common roof; 16th century, roof structure dendrochronologically dated 1539/40, surrounding walls in the basement and ground floor probably still from the late Middle Ages, baroque expansion phase, 1951 ground floor conversion with installation of the shop windows, 1995/96 conversion and renovation.
The building in a prominent corner location is an example of one of the town houses typical of the reconstruction after the city fire of 1539 and has documentary and exemplary value for the construction of the upper class in Wangen. Together with the Hinderofenhaus, it forms the endpoints of the uninterrupted front of the Herrenstrasse between the market square and the confluence of Schmiedstrasse, which is additionally emphasized by the mighty Renaissance bay windows of the two buildings.
|
 |
Residential and commercial building | Herrenstrasse 17 (map) |
Around 1616 | Three-storey solid construction, eaves, ground floor with modern shop fittings, flat gable roof with small dormer; essentially early 17th century (built around 1616), 1957 demolition of the back building facing Braugasse, 1972 conversion and expansion of the sales room on the first floor. After the predecessor building was destroyed by fire, the first gentleman's drinking room "Zum Narren", which can be traced back to the late 14th century, during the great city fire of 1539
the plot remained undeveloped for almost 80 years. The building is an important part of the closed row of former town houses on western Herrenstrasse and has documentary and exemplary value as a residential and commercial building of the upper class of the 17th century as a late straggler of the reconstruction after the city fire in 1539. It is also a telling testimony for the typical situation on Herrenstrasse, which developed into the city's most important shopping street in the 20th century.
|
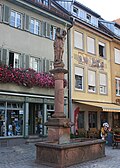 |
Well, so-called Marienbrunnen | Herrenstraße 19 (before) (map) |
1738, 1912, 1978 | Rectangular fountain trough made of red sandstone, fountain column, vertical rectangular base with an angel's head as a water dispenser on the cover plate, above a column with cartridges, shell capital and fighter as a base for an almost life-size standing Madonna on a globe with a curled snake; Mentioned for the first time in 1595, in 1701 the sculptor Balthasar Krimmer received 32 fl. For a wooden fountain figure, replaced in 1738 by Franz Joseph Schnizer from Maria-Zell in Stein, repaired in 1825, in 1912 and again in 1978 a copy of the column and Madonna, fountain trough originally made of wood, 1868 Cast iron fountain trough, 1978 new stone trough, 2012 cleaning and renovation.
The Marienbrunnen is located at an early modern fountain location and is a vivid testimony to the historical water supply in Wangen and the imperial city's claim to representation in the 18th century. Although modernly replaced, the fountain column and Madonna figure are documents for the high artistic standards and manual skills of earlier times.
|
 More pictures |
Residential and commercial building, Mohren-Post inn | Herrenstrasse 27 (map) |
1540 | Three-storey solid construction, independent from the gable, window trusses on the 1st floor, stepped gable with windows, gable roof, on the facade frescoes by Josef Braun from 1949, richly curved shield bracket decorated with acanthus and rocailles from 1906; built after the city fire of 1539 (dendrochronologically dated 1540), facade 1949/50, 1970 and 1980 fundamentally revised, 2006 securing and renovation of the gable, 2009/10 renovation and renovation (including enlargement of the ground floor windows). The Mohren-Post is already in the 16th century. proven to be the “Zum Alten Mohren” inn and served as a post office from 1885 until the new post office building on Gegenbauerstraße was built in 1906.
The Gasthaus Mohren-Post is one of the buildings that characterize the cityscape of the old town and, as one of the most important and oldest taverns in Wangen, in a typical location on the central main axis, has high documentary value for the historic hospitality industry as well as for the prestige of the Wangen patrician families.
|
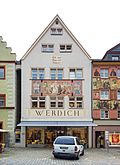 More pictures |
Residential and commercial building, Werdich house | Herrenstrasse 29 (map) |
1410 | Three-storey solid building, independent of the gable, ground floor with modern shop fittings, gable roof, frescoes from the 1960s on the facade; built in 1410, later changes, 1961 renovation of the facade.
The building, which has been in the possession of the Schnitzer patrician family since 1450, is one of the oldest houses in the city that survived the fire of 1539 and is of high documentary and exemplary value within the dense row of town houses on Herrenstrasse, the main axis of the upper town of Wangen. With its facade painting, it is also an expression of the enthusiasm for history in the 1960s. As the birthplace of the field captain Hans Schnitzer (1487–1559), who took over the protection of the town during the Peasants' War in 1525, it is also of local historical importance.
|
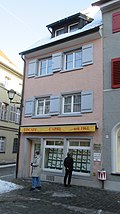 More pictures |
Residential and commercial building | Herrenstrasse 30 (map) |
16th Century | Three-storey town house, on the eaves, massive towards Herrenstrasse, wide gable end facing Zunfthausgasse, plastered timber frame, modern shop fitting on the ground floor, saddle roof with dormer window; 16th century, reconstruction after the city fire of 1539, ground floor modernized.
The building in a prominent corner location, as an example of one of the town houses typical of the reconstruction after the city fire of 1539, has documentary and exemplary value for the construction of the upper class in Wangen and, especially with its later changes in the ground floor, is also urban planning evidence of the development of the main axis of the City became the most important commercial street in the 20th century.
|
 More pictures |
Residential and commercial building | Herrenstrasse 31 (map) |
17th century | Four-storey solid construction, eaves, gable facing Braugasse plastered half-timbering, ground floor with modern shop fittings, saddle roof with dormer, frescoes from the 1960s on the facade; in the core of the 17th century, numerous later changes, 1961 conversion of the ground floor, installation of the shop window, repair of the facade, 1972 conversion of the shop window front, conversion and expansion of the rear.
The building is an important part of the closed row of former town houses on western Herrenstrasse and is of documentary and exemplary value as a residential and commercial building for the upper class of the 17th century. It is also a telling testimony to the typical situation on Herrenstrasse, which developed into the city's most important shopping street in the 20th century. With its facade painting, it is also an expression of the enthusiasm for history in the 1960s.
|
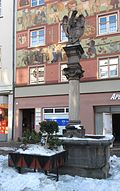 |
Eagle fountain | Herrenstrasse 31 (before) (map) |
1738 | Curved stone fountain, on a rectangular base, round column with volute-adorned chapters, crowning figure of an eagle with the city's coat of arms; Rebuilt in 1738 instead of the older predecessor, redesigned in 1965.
The former Josephsbrunnen, first mentioned in writing in 1490 (renamed Adlerbrunnen in the 19th century), was rebuilt at the same time as the nearby Marienbrunnen in 1738 and is an important testimony to the former water supply in Wangen and the representative design of Herrenstraße as the main urban and economic axis of the City.
|
 More pictures |
Amtshaus, Ritterhaus | Herrenstrasse 34 (map) |
1789 | Former chancellery building of the knighthood canton of Hegau, stately three-storey solid construction with hipped roof, central axis emphasized by pilaster strips with round arch portal, balcony with wrought iron parapet above two columns, balcony door crowned with helmet and trophies, flat, triangular gable topped with a coat of arms above the classical main cornice; Built in 1789 by Franz Anton Bagnato in place of three old town houses, in 1950/1958 and 1974 the facade was repaired, 1978 reconstruction of the portal (dismantled in the 1960s), now the city treasury.
The stately office building of the knighthood canton of Hegau, which is free-standing on Herrenstrasse next to the Ravensburger Tor, has high documentary, exemplary and urban development value as a remarkable special building in an outstanding position for Wangen, which decisively characterizes the city entrance from the north. Erected by the building director of the German Order Franz Anton Bagnato, the office building is also an outstanding example of a high-quality representative classical building for Wangen.
|
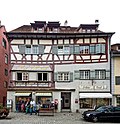 More pictures |
Residential and commercial building | Herrenstrasse 35 (map) |
16th Century | Three-storey, massive ground floor, two exposed half-timbered upper storeys, eaves, over wide ornamentally decorated eaves, saddle roof with two rows of dormers; 16th century, marked on the Rauch'schen Stadtansicht 1611 as an economy, until 1794 connected with Herrenstraße 37, then divided into ownership, henceforth referred to as Gasthaus "Krone", until 1964 inn, recently rebuilt behind the old facade.
The building, together with No. 37, has exemplary and documentary value as an example of one of the stately townhouses on Herrenstrasse that were rebuilt after the city fire of 1539 in today heavily modified and renewed buildings and with a heavily reconstructed facade. In addition, as the inn “Golden Eagle”, which can be traced back to the 16th century, it is an example of the numerous inns on Herrenstrasse as the main axis of the Upper Town.
|
 More pictures |
Residential and commercial building | Herrenstrasse 37 (map) |
16th Century | Three-storey, ground floor and first storey solid, second storey exposed half-timbering, eaves, over wide ornamentally decorated eaves, saddle roof of a dormer; 16th century, marked on the Rauch'schen townscape 1611 as an economy, connected with Herrenstraße 35 until 1794, then divided into property and no longer used as an inn, 1975 renovation and half-timbered exposure.
The building, together with No. 35, has exemplary and documentary value as an example of one of the stately town houses on Herrenstrasse that were rebuilt after the city fire of 1539. In addition, as the inn “Golden Eagle”, which can be traced back to the 16th century, it is an example of the numerous inns on Herrenstrasse as the main axis of the Upper Town.
|
 |
Residential and commercial building | Herrenstrasse 39 (map) |
14./15. century | Three-storey solid construction, with the side wing attached at right angles (city wall development) adjoins the Frauentor, eaves, gable roof, shop window and passage to Frauentorplatz modern; in the core 14./15. Century, 1927 pedestrian passage next to the Frauentor, 1955 extension of the shop window (Haus Waldvogel), 1984 facade renovation, 1991 renovation, with an original medieval post construction on the first and second floors, the attached city wall secured and preserved and the remains of a late Gothic plank room were found.
The well-preserved building at the end of Herrenstrasse has exemplary and documentary value as probably the oldest half-timbered house in the city, which survived the great fire of 1539 largely unscathed. With its exposed pseudo architectural painting from the 17th century, it, together with the Frauentor, shapes the city entrance situation from the north.
|
 More pictures |
Bathroom | Lange Gasse 9 (map) |
1589 | Two-storey gable-independent building, massive ground floor, upper storey and gable brick-lined half-timbering, gable roof, inside multi-aisle vaulted room of the bathroom and changing and relaxation room with plank beam ceiling; inscribed dated 1589, new building instead of the old bath room first mentioned in 1409, since 1698 apartment for needy people (poor house), 1910–1939 accommodation for migrant workers, 1946–1962 shelter for the homeless, 1986–1994 archaeological investigation and renovation, 1995 opening of the “Alte Badstube” museum.
The stately and, in its substance, exceptionally well-handed down bathing room, together with its largely completely preserved early modern bathing facilities, has great documentary and exemplary value for the local and social history of Wangen. It is not only a remarkable testimony to everyday culture at the end of the Middle Ages and the beginning of the modern era, but also exemplifies the bathhouses that once existed in many places but are no longer preserved today. It is also an important testimony to the poor relief in Wangen.
|
 |
Residential building | Lange Gasse 15 (map) |
17th century | Two-storey eaves-standing building with a solid ground floor and a slightly protruding half-timbered upper storey, unplastered in the north half, flat saddle roof; in the core probably 17th century, used as a weaving mill from 1685 to approx. 1840, rebuilt several times in the 19th century, 1983 partial exposure of the framework.
The former craftsman's house is not only reminiscent of a trade that was once important for Wangen, weaving, which was a decisive economic factor in the 15th and 16th centuries and contributed significantly to the city's wealth. In terms of local history, it is also interesting as the house where Josef Anton von Gegenbaur (1800–1976) was born, who made a career as a sought-after portraitist and court painter at the Württemberg court. a. decorated five halls in the New Stuttgart Palace with frescoes from the history of the House of Württemberg.
|
 More pictures |
town hall | Marketplace 1 (map) |
14th Century | Solid construction, two storeys at the market square, four storeys at the Postplatz, the Staufer city wall on the east side, eaves, hipped saddle roof, baroque extension to the market square, decorated with corner pilasters, pillar-framed portal, balcony with allegorical sculptures, volute gable; 14th century core, extended in the middle of the 15th century, large council chamber in 1513, baroque extension by Franz Anton Khuen from Bregenz from 1719–1721, facade repaired in 1960, alteration in 1977–1981, renovation in 2000; In 1621 Waaghaus was added to the east, three-storey solid building, gable-free, steep gable roof.
The town hall occupies a distinctive special position due to its location in the center of the town, at the interface between the upper and lower town, between the town gate and the walled church, which at the same time underlines its importance as a public building. As the most important representative building in the imperial city, the town hall has a central value in the history of the city and town. With its expansions and renovations, it still heralds the civic pride of the free imperial city.
|
 More pictures |
City wall tower, Pfaffenturm | Marketplace 1 (at) (map) |
13th Century | Pfaffenturm (also called Ratloch), at the eastern exit of the first Wangen city wall, solid brick gate tower, attached to the town hall, on the ground floor large, pointed arch (towards the market square) or flat arched (towards the Postplatz), groin vaulted gate passage with late Gothic baroque painted over Fresco of the Crucifixion, three rectangular upper floors with corner blocks and small rectangular windows, above it an octagonal early baroque upper floor with flat arched panels, tent roof with small half-timbered lantern with protruding Welsh hood made of copper sheet with a spherical top and weather vane; in the core 13th century, 1328
first mentioned, increase in the 16th century. The Pfaffenturm is an important testimony to the original city fortifications along today's Spitalstrasse, which were abandoned after the city was expanded in the 14th century. It has a high documentary value for the city's shape and history. Like the other towers in the city, it also clearly shows its two main construction phases: the medieval core and the early Baroque tower typical of the region.
|
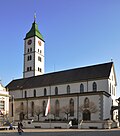 More pictures |
St. Martin Church | Marketplace 2 (map) |
12./13. century | Three-aisled pillar basilica with a three-sided closed choir and square tower between nave and choir, late Gothic buttresses and pointed arched windows, on the outer walls memorial stones of former pastors, sacristans, mayors and patricians, the interior is wide and flat covered, arcades with round pillars and pointed arches, net-vaulted chancel; first church building in the 9th century, new building in the late 12th / early 13th century (tower and eastern nave wall), choir in 1386, nave extended to the south in the 15th century, baroque interior renovation in 1684–87, spire replaced by a Welsche hood after a lightning strike in 1739 , 1898–1901 neo-Gothic furnishings, 1970, 1972, 1981/82 and 2000 renovations.
The church, located in the center of the city of Wangen, is mainly a Gothic building with an older core and its numerous details and fittings and has a high documentary value for the city and church history of Wangen. It is an extremely formative large-scale structure, both internally and externally. Its tower is also the defining vertical dominant of the city skyline.
|
 More pictures |
Fountain, market fountain | Marketplace 2 (near) (map) |
1773 | Octagonal fountain basin made of Würzburg shell limestone with reliefs on the topic of saving, trade and commerce, on a rectangular base a fountain column with a medallion crowned with a ribbon and a volute chapter, crowned by a goose (reference to the legend of St. Martin) with the city's coat of arms; Fountain mentioned for the first time in 1485, a wooden figure of Martin made by Balthasar Krimmer in 1702, a stone fountain column erected in 1773, in 1862 a "fountain bed" made of sheet iron, this was replaced by the stone fountain trough in 1939, a fountain column copy of the original from 1773.
The Martinsbrunnen is in a central location on the southwest corner of the market square not far from the entrance to St. Martin's Church and is a vivid testimony to the historical water supply in Wangen and the imperial city's claim to representation. With its reliefs, the fountain trough refers to the savings bank that was also newly built in 1939.
|
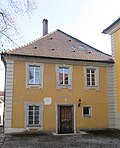 |
Warehouse, parament house | Marktplatz 3 (map) |
Two-storey solid building with half-hipped roof facing the churchyard, three-storey in the south towards Saumarkt, gable-side on high, visibly older retaining walls; Predecessor building (house of the Leonardskaplanei) destroyed in the town fire of 1793, reconstruction using older building fabric as a parament house of the St. Martin church maintenance.
The parament house, in which the textiles and chasubles used in church and liturgy were kept, has exemplary and documentary value as a special building noteworthy for Wangen in the immediate vicinity of the parish church. The continuous spiritual use ensures that the building has a local historical quality.
|
|
 More pictures |
Rectory | Marketplace 4 | 1793 | Solid construction, two-storey over a base to the churchyard and the market square, three entrance doors to the churchyard with double flight of stairs, doors and windows in multiple flat stepped cranked plaster frames, in the south high plinths due to sloping terrain, hipped roof; After the fire of 1793, instead of a smaller previous building and the former Leonhard Chapel, built using older building fabric (base walls in the south), 1955 repair, 1982 conversion and extension with the installation of a community hall, 2012 redevelopment, conversion of the basement and ground floor.
The rectory, which is in the characteristic historical and functional neighborhood of the church, documents its former special function within the city with its broad rectangular structure dominating the churchyard. It is of documentary value for the church history of the city and, with its older components, still points to the development before the fire disaster of 1793.
|
 More pictures |
Residential and commercial building | Marktplatz 5 (map) |
1937 | Three-storey solid building with corner blocks, gothic staggered gable facing the market square, entrance on the ground floor set back on the northeast corner behind arched arcades, wooden bay windows with carved reliefs on stone consoles, steep gable roof facing Paradiesstrasse; New building from 1937, 1996 conversion and repair, 2003 conversion to a commercial building, whereby the ground floor windows were extended downwards.
The imposing building in a prominent corner location has documentary value as the only new building from the 20th century in the area of the central market square of the city of Wangen. With its resumption of the Gothic stepped gable, which has been preserved on some of the stately town houses in Herrenstrasse, the building has exemplary significance for recent urban development, in which new buildings were preferably built as historicizing structures to adapt to the surrounding historical building fabric.
|
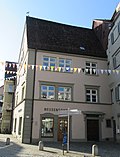 More pictures |
Residential and commercial building | Marktplatz 6 (map) |
15th century | Three-storey solid building, eaves facing the market square, with the wide gable facing Paradiesstrasse, market square side highlighted by three double windows lying one above the other with a relief center piece with masks, fruit tufts, flowers, shells and ribbons, gable roof; in the core 15th century, changed in the late 17th century (window frames), 1985 shop renovation.
The late Gothic building with its baroque facade has a documentary and exemplary value as part of the long, closed row of stately town houses on the west side of Marktplatz and Herrenstrasse. Set back a few meters, it forms a gate situation together with Marktplatz 5 as the western end of the marketplace to Paradiesstraße.
|
 More pictures |
Residential and commercial building | Marktplatz 7 (map) |
16th Century | Four-story narrow solid building, fourth floor subsequently increased, eaves, modern shop fitting on the ground floor, gable roof with dormer and roof terrace with wrought iron grille; in the core of the 16th century, 1956 shop conversion, facade change, 1993 renovation and extension of the former three-story building after a fire (roof structure destroyed).
The building has exemplary and documentary value as a residential and commercial building for the upper class of the bourgeoisie after the city fire of 1539. Directly following the clearly set back corner house No. 6, it opens the long, closed row of former town houses on the eastern side of Herrenstrasse. Especially with its later changes, it is also an urban development testimony to the development of the Wangen main axis into the most important shopping street in the 20th century and the expansion of the attic floors for residential purposes.
|
 More pictures |
Office building, Hinderofenhaus | Marktplatz 11 (map) |
16th Century | Four-wing system with a slightly trapezoidal floor plan, inner courtyard with arched arcades, stepped fire wall, arched portal made of sandstone; irregularly distributed arched windows with profiled, rectangular sandstone frames; three-storey corner bay with a tent roof on the southwest corner, hipped pent roof; Erected in 1542 instead of three burned-down buildings, acquired by the city in 1582, Capuchin monastery from 1640–1654, then for offices and officials' apartments, in the 19th and 20th centuries. Century used for offices and authorities, 1996/97 exterior renovation, interior renovation.
The elaborately designed city palace is of great documentary value for the history of the city's architecture after the fire of 1539. Its enormous size and the use of the Italian Renaissance design make it unique in the building stock of the city of Wangen. Far surpassing all other town and trading houses in its dimensions and splendor, it testifies to the self-confidence and wealth of its builder Onofrius Hinderofen, a former member of the "Ravensburger Handelsgesellschaft", who settled in Wangen in 1529.
|
 |
Residential building | Martinstorplatz 1 (map) |
1828/29 | Two-storey, plastered solid building, built on the late medieval porch of the Martinstore and on the stump of a round tower from the late Middle Ages protruding from the city wall, modern shop fitting on the ground floor, mansard roof; curved gable with golden weather vane; 1828/29 with an older (late medieval) core.
The gatekeeper's house, which dates back to a medieval predecessor, has on the one hand urban value as a building that characterizes the city entrance from the west. On the other hand, it is also reminiscent of the economic history of the Free Imperial City of Wangen, whose most important sources of income for centuries included the customs duties collected by the gatekeepers on goods brought to the city's markets.
|
 More pictures |
Inn | Paradiesstrasse 4 (map) |
17th century | Former inn "Zum Schwarzen Bären", three-storey solid building in a corner, eaves facing Paradiesstrasse, gable facing Braugasse, arched arcades on the south-east corner on the ground floor with crest reliefs, three large shop windows on the south façade, upper floors protruding slightly over cornice, with a raised coat of arms, Saddle roof with dormer window, bay windows decorated with ornamental reliefs on the east side on the first floor, elevator opening in the gable and small rectangular windows; in the core of the 17th century, in the early 19th century a dance hall was installed (for the neighboring “Zum Löwen” inn on the upper floor), 1987 remodeling and renovation.
The inn, already referred to as "Beeren" on the cityscape from 1611, has documentary value despite the extensive conversion into a shop, on the one hand in the dense row of former inns on Paradiesstrasse, which leads from Martinstor to the market square and was one of the sociable centers of the city, on the other hand, through its function as the first imperial post office in Wangen from the 1630s to 1750.
|
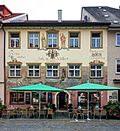 More pictures |
Gasthaus Zum Walfisch | Paradiesstrasse 7 (map) |
16th Century | Bakery and wine bar zum Walfisch, three-storey solid building, eaves facing Paradiesstrasse, on the ground floor arched portal, facade painting with the story of Jonas and the whale from the 18th century, flat saddle roof; in the core of the 16th century, reconstruction after the city fire of 1539, damaged in the city fire in 1793, painting of the facade renewed in 1929, 1950/51, 1971 and 1987.
The "whale" has exemplary and documentary value in the row of numerous inns on the Martinstor and the market square connecting Paradiesstrasse. In addition, as a bakery with a wine bar "Zum Walfisch", it is an example of the once numerous cone taverns in Wangen, in which mostly bakers served their guests with wine, bread and cheese, while hot meals and meat were only allowed in the larger table or sign taverns. His frescoes dating back to the Baroque period with the story of Jonas, who, curiously enough, is swallowed barefoot by the whale, but is haunted again with boots, are among the city's most popular sights.
|
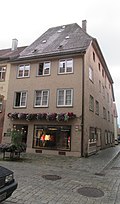 More pictures |
Residential and commercial building | Paradiesstrasse 9 (map) |
16th Century | Three-storey plastered building, eaves facing Paradiesstrasse, ground floor and first floor solid, second floor and gable half-timbered, modern shop fitting on the first floor, crooked roof; in the core of the 16th century (first detectable in 1556), damaged in the city fire in 1793, 1960/61 shop renovation and facade repair, 1976 shop renovation.
The building has documentary value with its former function in the dense row of former inns on Paradiesstrasse and as the birthplace of Leopold Mauch (1704–22), abbot of the Premonstratensian Abbey of Weissenau and builder of the baroque monastery church.
|
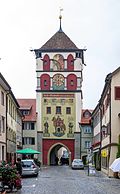 More pictures |
City gate, Martinstor | Paradiesstrasse 13 (map) |
14th Century | At the southwest exit of the city center, there is a solid, brick-built, plastered, rectangular, five-storey gate tower, a pointed arched gate passage with remains of Gothic paintings, the first two upper floors with St. Martin and two abbots, above two floors decorated with blind arcades with painted clock or sundial, retracted tent roof with wrought-iron gargoyles, out of town, late medieval porch added; 14th century core (first mentioned in 1347), 1608 reconstruction, heightening and painting by Johann Andreas Rauch, painted in 1924 by August and Josef Braun, 1969, 1982, 1998 and 2010 renovations.
As part of the remains of the city fortifications, the St. Martinstor is an important testimony to the former strength of the imperial city of Wangen and, with its extremely representative late design and painting, heralds the pride of the free imperial city. It has a high documentary value for the city's shape and history. In addition, the city fortifications - with their preserved towers - shaped the layout and appearance of the city like no other building.
|
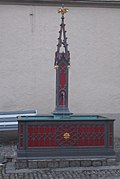 |
Fountain | Postplatz (map) |
1885 | Rectangular cast iron fountain trough, decorated with Gothic tracery, fountain column in the form of a pinnacle decorated with crabs and finial; Created around 1885 by the Gotthilf Kuhn iron foundry in Stuttgart.
The well on Eselberg is an important testimony to the former water supply in Wangen. In addition, the cast-iron fountain stem proves the flourishing art of casting and the resumption of Gothic design in the 19th century. Seventeen such cast iron fountains were erected in the city between 1861 and 1889, seven of which are still preserved today.
|
 More pictures |
Kornhaus | Postplatz 1 (map) |
1602/03 | Three-storey solid building, facing the Postplatz and Bindstrasse, high ground floor with two large arched portals, steep pitched roof with two rows of dormers; Built in 1602/03, in 1693 the "Kornhausstüblein" was added, heavily changed in the 19th century, in 1834 a classroom and teacher's apartment were added, in 1903 large windows on the ground floor, in 1919 loft conversion, seat of various authorities and offices, 1979–1981 renovation and conversion.
The stately, well-traditional Kornhaus has exemplary, documentary and urban development value as a remarkable special building in an outstanding position for Wangen, which has a decisive influence on the Postplatz. The mighty stone building is not only one of the structural dominants of the lower town because of its size and height, it also reminds of the imperial city's stockpiling and the economic past. After the Wangener Kornmarkt lost its importance since the dairy industry was introduced in the Westallgäu around the middle of the 19th century, the building as a school and seat of various offices bears witness to typical contemporary conversions of the 19th and 20th centuries.
|
 |
Post station, Hotel Alte Post | Postplatz 2 (map) |
18th century | Three-storey solid construction with hipped roof, corners emphasized by painting ashlar, painted baroque ear windows on the upper floors, elaborate, wrought-iron shield bracket with stagecoach; Reconstruction of the inn "Zur Sonne", which has been documented since the early 18th century, after the town fire in 1793, changed in the 19th century, fundamental interior renovation and loft extension in 1955, 1973 conversion of the ground floor, shop window, new hotel entrance, 2011 window replacement.
The stately building in a prominent position between the Kornhaus and the town church has documentary and exemplary value for the reconstruction phase after the city fire of 1793. The baroque building that defines the space also heralds the inns and postal history of Wangen. From 1750 to 1884 the "Sonne" and later "Alte Post" was a station of the Reichspost.
|
 |
Craftsman House | Schmiedstrasse 14 (map) |
16th Century | Two-story plastered building, solid ground floor, upper floor half-timbered, hipped roof; in the core of the 16th century, probably two narrow, gable-roof-roofed houses combined under the crooked roof in later times; Modern shop window installation on the ground floor, 1982 advertising system and awning.
Regardless of its later renovations, the building still reminds of its original shape of two small former craftsmen's houses. It is of documentary and exemplary value for the history of Schmiedstrasse as a side street once inhabited by craftsmen, which only became one of the city's most important main and trading streets in the late 19th / early 20th century.
|
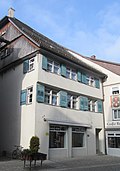 |
Craftsman House | Schmiedstrasse 31 (map) |
16th Century | Three-storey plastered building, eaves, two solid storeys, ground floor with modern shop window installation, second floor half-timbered, crooked roof, boarded gable to Pfannengässle; in the core of the 16th century, roof structure dendrochronologically dated 1539/40, 2003 renovation of the historical windows.
The building has documentary and exemplary value as one of the former craftsmen's houses of the 16th century on Schmiedstrasse, in which later an inn ("Zum Roten Kreuz") and then a shop in the late 19th / early 20th century. It is an example of the change in Schmiedstrasse from a side street inhabited by craftsmen to one of the city's most important main and trade streets.
|
 More pictures |
Residential and commercial building | Schmiedstrasse 32 (map) |
16th Century | Three-storey building with a solid base on a hillside, eaves, massive ground floor with modern shop fittings, upper floors and gable largely exposed half-timbering, steep gable roof with elevator opening in the gable, on the second floor two rooms with stucco ceilings and wall paneling from the 18th century; in the core of the 16th century, extensive renovation in 1980 with timber framing on the second floor.
The building that characterizes the cityscape at the northeast entrance to the city, in an outstanding position at the confluence of Eselsberg and Schmiedstrasse, is one of the few examples of a half-timbered building in the core city of Wangen, which is largely characterized by plastered solid buildings.
|
 |
Community center | Spitalstrasse 9 (map) |
16th Century | Three-storey (two-storey on the back) solid building, eaves, ground floor with modern shop fittings, classicist window crowns on the first and second floors, gable roof with dormer window; in the core of the 16th century with later changes, 1981 remodeling of the shop.
The building has documentary and exemplary value as part of the long series of craftsmen's and town houses on Spitalstrasse that were rebuilt after the city fire of 1539. It is also an example of the history of urban construction in the east of the Hohenstaufen core city, where the first city wall that ran here lost its fortification significance and was built over in the course of the city's expansion since the late 14th century.
|
 |
Community center | Spitalstrasse 13 (map) |
16th Century | Three-storey solid construction, eaves, ground floor with modern shop fittings and passage, saddle roof, mansard roof similar to Spitalstrasse, raised with wooden saddle roof dormer; 16th century, changed several times, 1981 modernization of the facade and roof extension with dormers.
The building's urban development value as part of the long series of craftsmen's and town houses on Spitalstrasse that were rebuilt after the city fire of 1539, as well as evidence of the expansion of the Hohenstaufen core city, through which the first city wall that ran here lost its fortification significance and was built over.
|
 |
Chancellery building | Spitalstrasse 15 (map) |
1415 | Three-storey solid construction, eaves, ground floor with modern enlarged windows, three-dimensional ashlar and strong cornice, the first floor very high, as the office there was provided with a vaulted ceiling for fire protection reasons, small light openings in this vaulted area, gable roof with three large modern dormers; 1415 added to the city wall as a town clerk's house, damaged in the fire in 1539 and rebuilt, partially rebuilt in 1590, facade remodeled in the 18th century, privatized in 1793, clad in 1892 and 1938–1950 facade, interior renovation, 2004–2013 renovation and renovation.
With its uses initially as a town clerk's house, in the 17th century as a chancellery and from 1673 to 1786 as the first girls' school in Wangen, the house with its unusual facade construction bears witness to the administrative and school history of the town. In addition, it has exemplary and documentary value for the history of urban construction in the east of the Staufer core city, where in the course of the city expansion since the late 14th century, the first city wall running here lost its fortification significance and was built over.
|
 |
Spitalhof, Heilig-Geist-Spital | Spitalstrasse 16 (map) |
17th century | Three-wing complex with inner courtyard, three-storey solid construction with a gable roof; Northern structure: independent of the gable with half-timbered gable; Built 1440–1447, modified in 1791, increased in 1923, restoration of the half-timbered gable in 1975/76; Southern structure: independent from the gable, on the south side a large, modern, dwarf-like extension (1972); in the core of the 17th century (built between 1600 and 1614), modified in 1861, converted into an old people's home in 1923, rebuilt in 1972; Eastern
Connection structure: eaves, ground floor with five large arched openings; Built in 1922/23, converted into a guest office in 2008. The Heilig-Geist-Spital is an outstanding testimony to the history and social care of Wangen that has shaped the cityscape. With the construction of the lower town from the late 14th century, the opportunity arose to build a new, larger hospital, which was the only public welfare institution of immense importance for the poor, the elderly and the sick in the town. With its use as a hospital (since 1846) and old people's home (since 1923), the hospital's charitable function has continued to this day.
|
 |
Fountain | Spitalstrasse 16 (near) (map) |
1882 | Rectangular fountain trough made of cast iron in the style of classicism, trough and fountain column decorated with gilded figure reliefs and wreaths of leaves; Created in 1882.
The well in the Spitalhof is an important testimony to the former water supply in Wangen. In addition, the cast-iron fountain shaft is evidence of the flourishing art of casting and the resumption of the classical language of forms in the late 19th century. Seventeen such cast iron fountains were erected in the city between 1861 and 1889, seven of which are still preserved today.
|
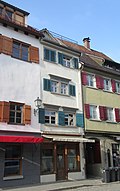 |
Residential building | Spitalstrasse 17 (map) |
16th Century | Four-storey solid construction, eaves, on the ground floor shop entrance and shop window from the late 19th century, on the first and second floors classicist window crowns, gable roof, modernly modified with dormer window and roof terrace; in the core probably 16th century, increased in 17th century, later changed several times.
The former teacher's residence is in the immediate vicinity of the girls' school, which was housed in the adjoining building from 1673 to 1786, and thus tells of the school history of the city. Regardless of its later addition and enlargement, it has exemplary and documentary value for the history of urban construction in the east of the Staufer core city, in which, in the course of the city expansion since the late 14th century, the first city wall running here lost its fortification significance and was built over.
|
 |
Community center | Spitalstrasse 19 (map) |
16th Century | Three-storey with a solid ground floor, slightly cantilevered upper storeys made of plastered half-timbering, eaves, on the ground floor passage and later shop installation, gable roof with dormer window; 16th century, 1983 renovation (dormers).
The building has documentary and exemplary value as part of the long series of craftsmen's and town houses on Spitalstrasse that were rebuilt after the city fire of 1539. It is also an example of the history of urban construction in the east of the Hohenstaufen core city, where the first city wall that ran here lost its fortification significance and was built over in the course of the city's expansion since the late 14th century.
|
 More pictures |
Hospital Church of the Holy Spirit | Spitalstrasse 22 (map) |
1719-21 | Rectangular building attached to the north of the hospital with three-sided choir and north-west sacristy, walls divided by plinths, pilasters with capitals in front, portals framed by timber and cranked arched windows, hipped roof with turrets; Interior: rectangular, flat-roofed nave and recessed chancel, structured by wall pilasters, altars from the 18th century, in the high altar a crescent moon Madonna by Hans Zürn the Elder. J. (1622)
Ceiling painting Jesus heals the sick by Gebhard Fugel (1899); 1719–21 in place of a medieval predecessor (1447) rebuilt, in 1750 gallery installation, at the end of the 19th century, 1912, 1948 and 1974 restored, 2007–2010 interior and exterior renovation with roof truss renovation. The hospital church and its furnishings are an outstanding testimony to the history of Wangen and, at the northern entrance to the city, to a large extent shape the cityscape. It has a high documentary value for the homeland, social and church history of the former imperial city - also with its supposed miraculous image of the "prisoner Jesus", which became the destination of many pilgrims in the middle of the 18th century.
|
 |
Wrought | Spitalstrasse 23 (map) |
16th Century | Three-storey solid construction, eaves, saddle roof with high elevator dormer now glazed, wrought iron shield bracket; in the core 16th century, 1985 remodeling.
The building has documentary and exemplary value as part of the long series of craftsmen's houses on Spitalstrasse that were rebuilt after the city fire of 1539. In addition, it is an example of the history of urban construction in the east of the Hohenstaufen core city, where in the course of the city expansion since the late 14th century, the first city wall that ran here lost its fortification significance and was built over.
|
 |
Craftsman House | Spitalstrasse 25 (map) |
17th century | Three-storey solid construction, eaves, facade with architectural painting from the 17th century (corner blocks and window frames), fresco (Jesus with two angels) from the 18th century, gable roof with dormer window; in the core probably 16th century, increased in the 17th century, roof renovation in 2000.
The building - temporarily inhabited by carpenters and later by hospital workers - has documentary and exemplary value as part of the long line of craftsmen's houses on Spitalstrasse that were rebuilt after the city fire of 1539. Especially with its later changes, it is an example of the urban history in the east of the Staufer core city, in which, in the course of the city expansion since the late 14th century, the first city wall running here lost its fortification significance and was built over.
|
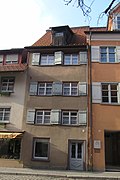 |
Craftsman House | Spitalstrasse 29 (map) |
16./17. century | Four-storey solid construction, eaves, gable roof with wooden dormer; in the core probably 16./17. Century, later changed several times.
The building has documentary and exemplary value as part of the long series of craftsmen's houses on Spitalstrasse that were rebuilt after the city fire of 1539. It is an example of the history of urban construction in the east of the Hohenstaufen core city, in which, in the course of the city's expansion since the late 14th century, the first city wall that ran here lost its fortification significance and was built over. As the former seat of the Eligius Brotherhood of the Wangen Blacksmiths (until 1670) in the immediate vicinity of the Heilig-Geist-Spital, the building also reminds of the tradition of religious brotherhoods, which goes back well into the Middle Ages, in which citizens and craftsmen came together for pious and charitable purposes.
|
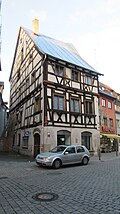 |
Gasthaus, Haus Thiermann | Drinking arbor 2 (map) |
1539 | Three-storey with a solid ground floor with modern shop fittings, eaves facing Schmiedstrasse, protrudes at a right angle to the southwest approx. 4 m from the street, upper storeys largely exposed half-timbering with (curved) St. Andrew's crosses to Schmiedstrasse, constructive half-timbered upper storeys and gables to the drinking arbor, steep pitched roof; Rebuilt in 1539 on older cellar walls and enclosing walls on the ground floor, renovation 17th / 18th. Century after sale to the Egg family, 2012 brand.
The so-called Herrentrinkstube is not only one of the few stately half-timbered houses in Wangen, as a large and representative building with a special function, it also has a high documentary value for the history of the city and its social life. The house was built by the patrician Onofrius Hinderofen after the town fire of 1539 and housed the gentlemen's drinking room "Zum Narren", first mentioned in 1409 at Herrenstrasse. In the manor society - analogous to the craft guilds - the wealthy merchants and patricians Wangens were organized.
|
 More pictures |
Weavers' guild house | Zunfthausgasse 11 (map) |
1342/1475 | Two-storey solid construction with a basement, corner cuboid and exposed half-timbered gable saddle roof; Dendrochronologically dated 1342 (north part) or 1475 (south part), including installation of the guild hall decorated with wall paintings, 1793 sold to private customers, building was divided up several times, rebuilt and fell into disrepair, extensive, scientifically supported renovation from 1992–1997.
As the oldest secular building next to the town hall, the weavers' guild house is of high exemplary and documentary value for the building history of the city. In addition, together with the courtyard used for trading, it bears witness to the guilds that have dominated the imperial city of Wangen for centuries and the economic history of the city. The guild hall, which was designated as a citizens' drink room after the guild constitution was abolished in 1552, was one of the centers of social life in the city well into the 18th century. After all, the weavers' guild house has a cycle of wall paintings from the Renaissance period that is unique in southern Germany.
|
Web links
- Dr. Annegret Kaiser: Monument conservation value plan for the entire Wangen im Allgäu complex , March 2, 2016
See also
Individual evidence
- ↑ Susi Weber: Life is moving back into the more than 500-year-old Hensler house in Wangen , Schwäbische Zeitung, December 4, 2016, accessed on January 21, 2017




