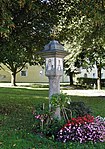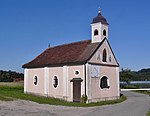List of listed objects in Steyr-Gleink
The list of listed objects in Steyr-Gleink contains the 9 listed , immovable objects of the Steyr cadastral community of Gleink .
Monuments
| photo | monument | Location | description | Metadata |
|---|---|---|---|---|

|
Christian cemetery ObjectID : 114534 |
Friedhofstrasse location KG: Gleink |
The cemetery area was probably laid out in the 2nd half of the 19th century / beginning of the 20th century and expanded in the 2nd half of the 20th century. In the brick-roofed cemetery wall there are round-arched openings with brick lattices. Access through an ogival entrance portal with a Biedermeier grille. Cemetery chapel in the east of the complex. Small rectangular building with a pointed arched entrance, a curved gable top and a small eastern bell tower with a tent roof. On each side facade there is an ogival window opening. In the middle of the cemetery area there is a light column, a tabernacle shrine with a bulbous column and a small attachment. |
ObjektID : 114534 Status: § 2a Status of the BDA list: 2020-02-29 Name: Friedhof christlich GstNr .: .61 / 6; 676 |

|
Figure shrine St. Johannes Nepomuk ObjectID : 114565 |
Gleinker Hauptstrasse location KG: Gleink |
Located on the square south of the monastery complex or the rectory. Baroque stone figure of St. Johannes Nepomuk on a medium-high pillar from the 2nd Vd18th century The statue of the saint is flanked by two small putti with separate bases. The group of figures is surrounded by a square balustrade. At the corners of the pillars are set on which Doric columns support the richly profiled entablature. Mansard-like metal tent roof with a final cross. |
ObjectID : 114565 Status: § 2a Status of the BDA list: 2020-02-29 Name: Figurine picture stick hl. Johannes Nepomuk GstNr .: 585/2 |

|
Shrine Object ID: 114552 |
in front of Gleinker Hauptstrasse 3 KG location : Gleink |
Tabernacle shrine from the 2nd half of the 19th century, located in a small park north of the former Meierhof. Stone pillar with a protruding profiled eaves cornice, metal bell roof with a closing double cross. The four modern pictures. |
ObjectID : 114552 Status: § 2a Status of the BDA list: 2020-02-29 Name: Bildstock GstNr .: 591 |

|
Personality monument ObjectID : 114555 |
in front of Gleinker Hauptstrasse 3 KG location : Gleink |
To the north of the Meierhof there is a memorial stone for the police officer Franz Hosner, who was shot by looters in 1919 while doing his job. Four-part memorial stone, two-tier base area on which a cuboid is attached. On this memorial inscription for Franz Hosner, a laurel wreath carved on the concluding obelisk. |
ObjectID : 114555 Status: § 2a Status of the BDA list: 2020-02-29 Name: Personality monument GstNr .: 590/5 |

|
Kindergarten, House of Encounters ObjectID : 114533 |
Gleinker Hauptstrasse 12 Location KG: Gleink |
Four-sided courtyard, with a core from the 3rd century 17th century. originating two-storey main building with a concluding half-hip roof and one-storey service wings. Main building seven-axis on the longitudinal facade and two-axis on the transverse facade. Smaller windows with simple plug-in grilles on the ground floor. Stone arched portal chamfered in the middle of the longitudinal facade, re. 166 ?. Facade design on both facades by means of scoring: Emphasis on the building edges by means of local stone blocks, simple window frames, grooves on the ground floor and chamfers between the floors. The gable floor has two small transverse rectangular exposure openings. The utility tracts close with hipped roofs. |
ObjectID : 114533 Status: § 2a Status of the BDA list: 2020-02-29 Name: Kindergarten, House of Encounter GstNr .: .61 / 1 |

|
Entire complex of the former Benedictine monastery with rectory ObjectID : 114529 |
Gleinker Hauptstrasse 20 KG location : Gleink |
1125 deed of foundation, abolition of the monastery in 1784 under Josef II. Under the abbots Cölestin I and Rupert I in the 2nd half of the 17th / 18th century. Construction of a uniform baroque complex. Access from the south. In front of the parsonage six baroque stone figures u. a. a dwarf flanking the entrance. The rectory, the former court judge building, is a twenty-three-axis, two-story building with a raised, seven-axis central section. At each of the southern ends of the building an octagonal tower with a low tent roof. Simple facade design, accentuation of the edges and ends of the building with bezels, windows framed with bezels, on the ground floor with honeycomb grids. The raised middle section with an elaborately executed stone portal, above the portal a curved gable with a clock. The rectory is connected to the monastery building by walls. Three-storey complex with two courtyards. Massive twenty-five-axle three-storey south wing, the edges of the building emphasized by vertical bezels, horizontal bezels between the floors. Windows with stone walls, cornices and straight roofs. In the center, an elaborate stone portal with a broken triangular gable and coat of arms. A sundial painted over the portal. The east wing, like the other wings, is basically designed in the same way as the south wing, with twenty-one axes also three-storey. The shortened north wing has only eleven window axes. The eight-axle east wing connects to the monastery church. The wings enclose a large inner courtyard with seven axes in the north, sixteen in the west, ten in the south, including a two-axis protruding staircase, and thirteen in the east. In the east facade the portal of the monastery church consecrated to St Andrew and its west tower with a closing onion helmet. The church is designed as a three-nave, five-bay basilica. The eastern yoke to the choir is expanded trapezoidally. Single-bay rectangular choir with 3/8 end. The church looks optically two-story. Windows with round arches, in two levels, the upper windows are clearly shortened. Simple buttresses at the corners of the choir. To the south of the church, an eight-axis two-storey wing connects to the three-storey, three-axis transverse facade of the south wing. Small inner courtyard south of the church. The monastery grounds are enclosed by extensive walls. |
ObjektID : 114529 Status: § 2a Status of the BDA list: 2020-02-29 Name: Entire complex of the former Benedictine monastery with rectory GstNr .: .51 / 1; .51 / 2; .51 / 3; .52 / 1; .52 / 3; 639; 640; 641; .52 / 2; .54; .55; 633; 634; 635; 636; 637; 638/1; 638/2; 642; 643; 645; .53 Gleink Abbey |

|
Farm (facility), animal shelter ObjectID : 114531 |
Neustifter Hauptstrasse 11 KG location : Gleink |
Former farm, baroque core, from the 18th century, remodeling and expansion in the 1st half of the 19th century. U-shaped floor plan, the former farm wings in the west are no longer preserved. The two-storey residential wing in the east with an irregular axis distribution. Twelve axes on the first floor and eleven on the upper floor. Simple facade design, the facades plastered, only the building edges are emphasized by bezels. The small-format windows on the ground floor with stone walls and honeycomb grids, on the upper floor with simple frames. In the sixth axis from the left portal with stone walls closing in a basket arch, marked 1911 and metal door leaf with diamond motif. The two side wings are slightly lower, the gable areas are closed off with board walls. Simple but protruding hipped roofs are placed on the building wings. |
ObjectID : 114531 Status: § 2a Status of the BDA list: 2020-02-29 Name: Farm (facility), animal shelter GstNr .: .26 |

|
Maria Winkling Chapel ObjectID : 114567 |
east of Rieplfeldstrasse 1 KG location : Gleink |
Small baroque chapel from the 2nd half of the 18th century. Rectangular base with a round apsidic closure and triangular gable front. The trickle-plastered facades structured by smooth pilaster strips. On each of the longitudinal façades, there are two box-framed longitudinal oval window openings. Entrance on the western longitudinal facade, simple rectangular door with a small tinny canopy. Above that, small transverse oval exposure aperture. Large baroque curved window opening on the gable facade, sundial in the upper left facade area. In the gable field there is an ogival window, flanked by murals of St Florian and Mary with the child. In the top of the gable the eye of God. The chapel ends with a simple hipped roof. In the south roof turrets with sound openings, profiled eaves cornice and curved metal tent roof with gilded cross. |
ObjectID : 114567 Status: § 2a Status of the BDA list: 2020-02-29 Name: Kapelle Maria Winkling GstNr .: .1 |

|
Elementary school ObjectID : 114536 |
Safrangarten 2 location KG: Gleink |
1912 built two-storey primary school with a T-shaped floor plan. Simple historical facade design, the simple plastered surfaces are structured by pilaster strips, profiled horizontal cornice between the floors. Facade closure through profiled eaves cornice. Main entrance in the north of the east facade through elaborately designed in historicist forms round-arched portal with central wedge, architrave and its own small hipped roof. In the north, on the garden side, the staircase with attached sanitary areas protrudes. The south facade has eight axes, and a gable-like, two-axis dormer window with a crooked hip roof rises above the four western axes in the roof area. The building itself ends with a hipped roof. |
ObjectID : 114536 Status: § 2a Status of the BDA list: 2020-02-29 Name: Volksschule GstNr .: .110 |
Web links
Commons : Listed objects in Steyr - collection of pictures, videos and audio files
Individual evidence
- ^ Upper Austria - immovable and archaeological monuments under monument protection. (PDF), ( CSV ). Federal Monuments Office , as of February 18, 2020.
- ↑ § 2a Monument Protection Act in the legal information system of the Republic of Austria .