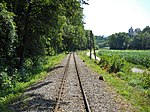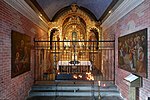List of listed objects in Steyr-Christkindl
The list of listed objects in Steyr-Christkindl contains the 10 listed , immovable objects of the Steyr district Christkindl .
Monuments
| photo | monument | Location | description | Metadata |
|---|---|---|---|---|

|
Railway line ObjektID : 47544 since March 23, 1987 |
Christkindl location KG: Christkindl |
Section of the Steyrtalbahn , the first narrow-gauge line built on what is now Austrian territory with a gauge of 760 mm ( Bosnian gauge ). Opening of the Garsten-Grünburg section on August 20, 1889. a. on the route including the tracks, culverts, embankment paving, retaining walls and the like. but not on the moving resources. The part of the route on GstNr. 708/1 has a complex route. From the Steyr Lokalbahnhof station, first steeply falling to the Steyr lowlands, elaborate retaining walls on both sides in this area. Crossing the quarry path using a small bridge. Truss bridge over the Himmlitzer Bach. To the west, the newly built Unterhimmel-Christkindl stop. |
ObjectID : 47544 Status : Notification Status of the BDA list: 2020-02-29 Name: Railway route GstNr .: 708/1 Steyrtalbahn |

|
Railway line ObjektID : 47545 since March 23, 1987 |
Christkindl location KG: Christkindl |
Section of the Steyrtalbahn , the first narrow-gauge line built on what is now Austrian territory with a gauge of 760 mm (Bosnian gauge). Opening of the Garsten-Grünburg section on August 20, 1889. a. on the route including the track systems, culverts, railway embankments, bridges, etc. but not on the moving resources. The part of the route on GstNr. 708/4 in the Unterhimmler Au does not have any structural features. Only in the far west is there a higher embankment that leads to the bridge over the Himmlitzer Bach. This bridge is partly already on Garstner municipality area. The Unterhimmel-Christkindl stopping and loading point, which is now closed, was in the east. |
ObjectID : 47545 Status : Notification Status of the BDA list: 2020-02-29 Name: Railway route GstNr .: 708/4 Steyrtalbahn |

|
Chapel of St. Johannes Nepomuk Chapel ObjectID : 114349 since December 31, 2009 |
Christkindlweg location KG: Christkindl |
To the east of the pilgrimage church, a small chapel built around 1740. Today's appearance is the same as that of the Loreto Chapel opposite. Pilaster strips on a high base structure the facades. Upper facade closure with architrave zone and richly profiled eaves cornice. On the front side there is a wide arched opening with shoulder arch extensions. Plain simple grille. Inside, a stone figure of St. John Nepomuk, from around 1720/40, painted in color. Arched openings on both side facades. Chapel closure by a slightly curved mansard roof. |
ObjectID : 114349 Status: § 2a Status of the BDA list: 2020-02-29 Name: Chapel hl. Johannes Nepomuk Chapel GstNr .: 163/2 Nepomuk Chapel (Christkindl) |

|
Pilgrimage Church of the Divine Christ Child ObjectID: 58152 since December 31, 2009 |
Christkindlweg location KG: Christkindl |
An important baroque church building located on the high terrace of the Steyrufer, visible from afar. Construction began in 1702 according to plans by Carlo Antonio Carlone . Completed from 1708 by Jakob Prandtauer . 1877 heightening of the two east towers. Round building oriented to the west with four cones above which the high tambour , which is exposed through large double windows, and the somewhat depressed dome rise. Model of the building, the church Sta. Maria Rotonda in Rome. In the southwest there is a two-story, two-axis sacristy extension, here on the upper floor there is a single-axis connecting passage to the rectory. Three-axis east facade with two towers and an attic. Rectangular portal in the middle, accessible via steps. Above the double window in a baroque curved structure in a round arched niche, a statue of the Christ child. Three-storey towers with a baroque-looking finish, created in 1877 with a curved hood and lantern. Inside the dome fresco of the Assumption of the Virgin, on the edge the relatives of Christ in five groups, by Karl von Reslfeld . The high altar, created around 1710, is a formation of clouds and angels, with the figure of God the Father at the top. Two side altars, the final grille from the 2nd quarter of the 18th century. |
ObjectID: 58152 Status: § 2a Status of the BDA list: 2020-02-29 Name: Pilgrimage Church of the Divine Christ Child GstNr .: .47 Pilgrimage Church Christkindl |

|
Rectory including farm building ObjectID : 60315 since December 31, 2009 |
Christkindlweg 69 Location KG: Christkindl |
To the south of the pilgrimage church, a mighty rectory built between 1710 and 1715 according to plans by Jakob Prandtauer , two to four storey parsonage with a rectangular floor plan and two storey gables. Simple facade design, regular window axes with stone walls. Five-axis main facade facing the church with a dominant, centrally located, round-arched opening with red marble walls extending over two floors. Inside the so-called fountain of grace, created around 1720. The axes above are emphasized by double windows. In the extreme right-hand axis on the upper floor there is a single-axis connecting passage to the church. The richly profiled eaves cornice of the four-axis transverse facades continued on the north facade. The two floors of the gable are each triaxial, two round-arched exposure openings in the upper gable. On the unadorned three-axis south facade there are four “supporting pillars” that would have served as a possible extension of the building. Building closure through a mighty hipped roof. In the south then two-storey hook-shaped farm building, from the 18th / 19th century. Century. In the north eight-axis storage building with transverse rectangular exposure openings. In the south there is a seven-axis transverse tract with a simple structure, large window openings, a cornice band separating storeys and a concluding hipped roof. In the third axis from the right off-center, arched portal. Staircase extension on the courtyard side. |
ObjectID : 60315 Status: § 2a Status of the BDA list: 2020-02-29 Name: Rectory including farm building GstNr .: .48 / 1; .48 / 2; .48 / 4 Vicarage Christkindl |

|
Former Paper mill ObjectID : 38222 since February 17, 1984 |
Rosenegger Straße 3 KG location : Christkindl |
Mentioned in a document in 1644 as "paper waste". Narrow, elongated building, the core of which comes from the second half of the 16th / beginning of the 17th century. Two-storey building with seven axes on the longitudinal facade, whereby the two western axes protrude like risalit, three-axis transverse facade. Two-storey gable with two axes each. High and steep hipped roof. Josefin facade decor from the end of the 18th century. Smooth cornices between the floors and on the building edges, pilasters between the window axes. Popular saddlecloth decor above and below the windows of the first floor. Wrought iron window baskets. Heraldic cartouche with a Styrian panther on the transverse facade on the first floor. |
ObjectID : 38222 Status : Notification Status of the BDA list: 2020-02-29 Name: Former Paper mill GstNr .: .71 Former paper mill Roseggerstraße 3, Steyr |

|
Cemetery with wall and cemetery chapel ObjectID : 114350 since December 31, 2009 |
Schwamminger Straße KG location : Christkindl |
Cemetery to the west of the Christkindl pilgrimage church, laid out in 1784. Surrounded by a wall, on the inside of the wall shallow niches in which z. T. grave slabs are attached. Access in the north, between two pillars, each with a rounded tent roof with a spherical knob at the end, a two-winged Biedermeier wrought iron grille. A small, narrow two-axis building with a cove and a gable roof is attached to the western wall. Longitudinal facade with two segment arched windows, segment arch portal in the north. On the east wall a wide arched cemetery and war memorial chapel. Inside crucifix. |
ObjektID : 114350 Status: § 2a Status of the BDA list: 2020-02-29 Name: Cemetery with wall and cemetery chapel GstNr .: 171; 170 Steyr Schwamminger Strasse cemetery |

|
Factory facility with hydropower ObjectID : 38291 since December 1, 1986 |
Unterhimmler Straße 1-2 Location KG: Christkindl |
Unterhimmler Straße 1: Main building of the former wire train, rebuilt in 1874. Mighty two-storey building with five-axis gable front, longitudinal facades nine-axis. The facade is structured by huge segmental arched windows with massive, brick-linted lintel roofs. The western gable front with monumental corner pillars that stilt up the gable with cantilevered console ends. The gable is crowned by a staggered crenellated rectangular point. A dummy chimney on each of the sloping gables. Gable marked 1874, with two segment arch and one round arch opening. Ridge cornice designed as a tooth frieze with drop consoles. The eaves cornice of the longitudinal facades is a cornice with strong consoles. Only the water-side ground floor wall of the former extension in the east has been preserved. Fluder and extraordinarily wide undershot water wheel of enormous size. Iron construction with rounded wooden shovel boards.
Unterhimmler Straße 2: hook-shaped two-storey outbuilding with a gable roof and simple facades, built around 1874. East, south and west-facing gable facade with horizontal bezels between the floors and vertical bezels to emphasize the building edges. The windows with simple grooved frames. Seven-axis east facade, four arched window openings on the ground floor, angular windows on the upper floor. One-storey extension with a shed roof in the southeast . Seven-axis south facade, two-axis the west gable facade. On the courtyard side, arched window openings on the ground floor and angular window openings on the upper floor. A covered corridor in front of the west-facing facade on the upper floor, which is reached via an outside staircase. |
ObjectID : 38291 Status : Notification Status of the BDA list: 2020-02-29 Name: Factory facility with hydropower GstNr .: .117 / 1; .117 / 3; .117 / 4 Steyr Unterhimmler Strasse 1, 2 |

|
Christkindlweg Bridge ObjectID : 114351 since December 31, 2009 |
KG location : Christkindl |
Small brick bridge east of the pilgrimage church on the former pilgrimage route from the city of Steyr to Christkindl. Probably built in the 19th century, possibly older. Arched opening over the buffer path. Side parapets originally masonry, removed in 2012 during the general renovation for structural reasons and replaced with concrete. |
ObjectID : 114351 Status: § 2a Status of the BDA list: 2020-02-29 Name: Christkindlweg-Brücke GstNr .: 673 Steyr Christkindlweg-Brücke |

|
Loreto Chapel ObjectID : 114348 since December 31, 2009 |
Christkindl location KG: Christkindl |
To the east of the pilgrimage church, the chapel was built in 1876 according to designs and under the direction of the Steyr cabinetmaker Johann Jaunisch. Single-storey two-axis rectangular building with a gable roof at the end. In the right axis of the longitudinal facade there is a rectangular entrance portal with stone walls, on the left plastered false opening also with stone walls. A triangular gable is set off slightly above the two openings. The edges of the building are accentuated by pilaster strips and another pilaster strip between the openings. Far projecting eaves above the architrave zone. On the gable side, poorly preserved mural painting of Mary and Child adored by angels with a profiled frame. In the east there is a small metal four-sided roof turret. |
ObjectID : 114348 Status: § 2a Status of the BDA list: 2020-02-29 Name: Loretokapelle GstNr .: .48 / 3 Steyr Christkindlweg Loretokapelle |
Web links
Individual evidence
- ^ Upper Austria - immovable and archaeological monuments under monument protection. (PDF), ( CSV ). Federal Monuments Office , as of February 18, 2020.
- ↑ § 2a Monument Protection Act in the legal information system of the Republic of Austria .