List of listed objects in Steyr-Steyr / H – R
The list of listed objects in Steyr-Steyr H-R contains the 137 (of a total of 562) listed , immovable objects of the Steyr cadastral community of Steyr with street names from H to R.
Monuments
| photo | monument | Location | description | Metadata |
|---|---|---|---|---|

|
St. Johannes Nepomuk Chapel ObjectID : 125434 |
Hammerschmiedberg location KG: Steyr |
On the slope in the Hammerschmiedberg-Ahlschmiedgasse intersection, a charming little baroque chapel with a triangular, curved base. Canopy-like open on all three sides with a basket arch. The uprights are structured in pilasters, curved plaster decor above the openings, richly profiled eaves cornice. The chapel building ends with a stepped tent roof covered with wood shingle. Inside there is a wooden statue of St. Johannes Nepomuk from the 1st quarter of the 18th century. The openings of the chapel are closed by wooden bars.
Date of protection: December 31, 2009 |
ObjectID : 125434 Status: § 2a Status of the BDA list: 2020-02-29 Name: Hl. Johannes Nepomuk-Kapelle GstNr .: 640 Steyr Hammerschmiedberg Hl.Johannes Nepomuk-Kapelle |

|
Werndl Monument ObjectID : 125437 |
Handel-Mazzetti-Promenade KG location : Steyr |
An important monument to the bourgeois industrialist and founder of the weapons factory company Josef Werndl (1831–1889), created by Viktor Tilgner in 1894 . Central, larger-than-life cast-iron main character Werndl, standing on a high round pedestal made of gray granite, with an outstretched hand and a breech-loading rifle. On the base in metal letters the words “Josef Werndl” and “Arbeit Ehrt”, oak leaf wreaths and several rifles. The figure of Werndl is surrounded by four workers (blacksmith, fitter, carpenter and saber maker) who are realistically depicted in their work clothes and who are mounted lower on their own pedestals. The saber maker is holding a picture of Wendl's father Leopold.
Date of protection: December 31, 2009 |
ObjectID : 125437 Status: § 2a Status of the BDA list: 2020-02-29 Name: Werndl-Denkmal GstNr .: 1321/1 Werndl-Denkmal |

|
Landmark ObjectID : 125581 |
Handel-Mazzetti-Promenade KG location : Steyr |
Small, strongly weathered marble boundary stone from the 17th century, east of the property at Blumauergasse 2, the right entrance wing of Lamberg Castle. Rounded end with central opening. Two sides of the stone are provided with characters. The year "16? 4" and the letters "SS" for the city of Steyr can be seen on one side. The year could stand for 1614, as several boundary stones with this date have survived in the city area. On the second side there are also the letters "SS" and stonemasons' marks below .
Date of protection: December 31, 2009. |
ObjectID : 125581 Status: § 2a Status of the BDA list: 2020-02-29 Name: Grenzstein GstNr .: 1321/1 |

|
Residential building ObjectID : 75068 |
Handel-Mazzetti-Promenade 2-4 Location KG: Steyr |
Handel-Mazzetti-Promenade 2: Two-storey annex to Handel Mazzetti-Promenade 4, hook-shaped floor plan, originating in the 17th century with a simple facade design, trickle plastered and structured by pilaster strips. Five-axis street-side facade, in the first axis from the left a rectangular house portal. The portal and the windows were framed with rods. Facade closure through richly profiled eaves. Triaxial side front, oculus window in the gable. Building closure by hipped roof or crooked hip roof. In the north, the courtyard wall protrudes into the street, two simple round arched gates. Single-storey built-ins with pent roofs in the narrow courtyard.
Handel-Mazzetti-Promenade 4: Originally presumably “Count's Lambergsches Beamtenhaus”, the core from the 17th century. Three-storey, seven-axis building with a concluding hipped roof. One-axis, two-storey bay window projecting in the center of the building with an axis, which rises above an arched position, resting on two stone pillars. Façade design probably around 1900. Emphasis on the building edges with plastering flaps, plaster grooves on the ground floor, profiled cordon cornice on the first floor. In the two upper floors vertical ribbon windows with recessed parapet fields, framed plaster fields in between. Five-axis south facade, ground floor without plastering. Most of the windows are framed with rods. Facade closure through profiled eaves cornice. External staircase on the north facade. Short connecting wall with a round arched gate opening to the Handel-Mazzetti-Promenade 2 property. Date of protection: April 8, 2004 |
ObjectID : 75068 Status : Notification Status of the BDA list: 2020-02-29 Name: Residential house GstNr .: .311 / 2; .312 Handel-Mazzetti-Promenade 2-4, Steyr |

|
Old city theater, today a music school, formerly part of the Cölestinerinnenkloster ObjektID : 59863 |
Handel-Mazzetti-Promenade 3, 5 KG location : Steyr |
Handel Mazzetti-Promenade 3: Former Monastery church of the Cölestinerinnen as well as the north adjoining wing of the monastery on the Handel Mazzetti promenade. The core of the monastery church without a tower dates from the 3rd quarter of the 17th century. Today's appearance after the town fire in 1727. After the monastery was closed in 1784, the church was converted into a theater. The three-storey main façade is located on Berggasse. Vertical division of the facades by Tuscan colossal pilasters. On the two-axis transverse facade on Berggasse on the ground floor, a rectangular portal with iron door leaves is in the middle. Inscription above the portal. Richly profiled cordon cornice between the ground floor and the first floor. On the first floor, long, arched windows, on the south facade facing the square, three axes with curved roofs. On the second floor there are angular window openings with curved plaster trim in the parapet area. Facade closure with two richly profiled cornices in the eaves area. Single-axis, richly curved baroque gable towards Berggasse. The window opening with triangular roofing. Plain two-axis facade on the Handel Mazzetti Promenade, pilaster-framed. In the north of the former monastery church there is a three-storey U-shaped wing with a simple facade design on the Handel Mazzetti Promenade, the edges of the building are emphasized by bezels, the windows are framed by rods. Five-axis façade facing the courtyard in the north, the windows of the upper floors combined vertically by fascias.
Handel Mazzetti-Promenade 5: In the south, adjoining the monastery church, a three-storey building on the eaves, restored to its present-day appearance in 1871. Five-axis facade on the Handel Mazzetti Promenade, vertical structure with pilasters. In the middle of the ground floor there is a round arched portal. Stucco elements in the apex of the portal and in the two left arched windows. The window and portal openings with profiled frames. Delicately profiled cordon cornice between the ground floor and first floor. The windows on the first floor with decorative stucco in the parapet area, rosettes in the lintel area and straight roofs. The windows on the upper floor with ear flaps and delicately profiled sill cornices. Facade closure by elaborate eaves cornice. Bergasse facade with four axes, vertical structure through wide pilasters. The left part of the building, two axes, unadorned with angular window openings. In the right part of the building, the two axes are vertically combined by plaster strips. The window openings on the first floor in high, round-arched plastered fields with final, round-arched roofs. Strongly profiled cornices above. Between this and the final eaves cornice, low transverse rectangular exposure openings. Date of protection: December 31, 2009 |
ObjectID : 59863 Status: § 2a Status of the BDA list: 2020-02-29 Name: Altes Stadttheater, today a music school, formerly part of the Cölestinerinnenkloster GstNr .: .164; .165; .163 / 1 Steyr Handel Mazzetti-Promenade 3, 5 |

|
Residential building ObjectID : 125436 |
Handel-Mazzetti-Promenade 8, 10 KG location : Steyr |
Handel Mazzetti-Promenade 8: Four-storey, historicist corner building with a single-axis beveled corner at the intersection of Handel Mazzetti-Promenade - Sepp Stöger-Strasse, built in 1872. Handel facade, six-axis Mazzetti-Promenade, eight-axis Sepp Stöger-Strasse. On Sepp Stöger-Straße there are rectangular barred cellar windows in the base area. In the fourth axis from the right a large angular gate with a central wedge and two wooden gate leaves. This axis is emphasized by a double window on each of the upper floors. The left part of the building slightly protruding. On the Handel Mazzetti Promenade in the third axis from the right on the ground floor, the angular house portal, which is set inwards via steps, is accessible. Façade structure: On the ground floor plaster blocks, the windows up to the second floor are visually connected vertically by parapet fields (rosettes, plaster decor). The ground floor windows with central wedge stones. Horizontal arrangement by cordon cornice and sill cornice above. The windows with straight roofs. Transverse rectangular attic exposure openings under the profiled eaves cornice.
Handel Mazzetti-Promenade 10: Four-storey, six-axis eaves-standing house, built in 1872. In the fourth axis from the left, the angular house portal offset inward. The facade design is the same as Handel Mazzetti Promenade 8. The facades of both houses merge into one another without any optical interruption. Single-axis staircase extension in the center of the courtyard. Date of protection: December 31, 2009 |
ObjectID : 125436 Status: § 2a Status of the BDA list: 2020-02-29 Name: Wohnhaus GstNr .: .310 / 4; .310 / 15 Steyr Handel Mazzetti-Promenade 8, 10 |

|
Promenade School ObjectID : 125588 |
Handel-Mazzetti-Promenade 16 KG location : Steyr |
Massive three-storey, strictly historical school building, built from 1873–1875 as a community school, with an E-shaped floor plan at the intersection of Handel Mazzetti Promenade and Redtenbachergasse. Facade towards Redtenbachergasse twelve-axis, towards Handel Mazzetti-Promenade seventeen-axis, with five-axis slightly protruding central projection. In the middle of the risalit on the ground floor there is a large round-arched portal with a central wedge, framed by a pilaster, with a segment-arched roof in the cordon cornice area. A similarly designed portal in the third axis from the left in Redtenbachsergasse. Emphasis on the building edges with plaster blocks. Plastered ashlar ground floor with sill cornice, underneath in the parapet area plastered area, arched window openings. Delicately profiled cordon cornice, overlying the first floor sill cornice. Plaster fields in the parapet area between the cornices. The windows on the upper floors are framed with ears, with straight roofs, round roofs on the first floor of the risalit. The windows of the first floor with plastered fields in the lintel area, on the second floor with a central wedge. Sill cornice on the second floor, facade closure by richly profiled eaves cornice. Central risalit with a straight gable, transverse rectangular exposure openings and plaster medallions above. On the courtyard side, a massive three-axis staircase extension protruding in the middle with two axes. The protection status does not refer to the rearward expansion from the 1970s.
Date of protection: December 31, 2009. |
ObjectID : 125588 Status: § 2a Status of the BDA list: 2020-02-29 Name: Promenadenschule GstNr .: .310 / 9; 359/5 Steyr Handel Mazzetti-Promenade 16 |

|
City wall passage ObjectID : 125570 |
between Handel-Mazzetti-Promenade 21 and 23 KG location : Steyr |
Simple segmental wall breakthrough from the 19th century through the medieval city wall, which has been preserved here at its original height. Connection between Berggasse or Mayrstiege-Stadtplatz and Handel Mazzetti-Promenade. The monument protection only relates to the section of the city wall between the two buildings. The strength of the medieval fortification wall can be seen in the passage. In the upper area there is a former wooden walkway, today closed with boards and exposed through a simple window. On the exterior of the city wall, which is also plastered, a vertical, rectangular loopholes has been preserved at the height of the walkway above the passage. The wall and walkway come to lie under a gable roof.
Date of protection: December 31, 2009. |
ObjectID : 125570 Status: § 2a Status of the BDA list: 2020-02-29 Name: City wall passage GstNr .: 1321/1 City wall passage Promenade - Berggasse (Steyr) |

|
Bürgerhaus ObjektID : 38195 |
Haratzmüllerstraße 4 KG location : Steyr |
Town house complex on a long, narrow parcel, consisting of a front, rear building and arcade courtyard, the core of which dates from the 1st half of the 16th century. Three-storey three-axle front building with a gable roof. Ground floor with Gothic profiled portal. Baroque facade of the upper floors, probably by Johann Gotthard Hayberger in the middle of the 18th century . Central axis through two-story, single-axis bay window, resting on pillars, accentuated, ends with a triangular gable. Windows on the upper floors with striped stucco . The windows of the first floor with multiple broken roofs. Below the bay window representation of the miracle at the Sea of Galilee. Wrought iron window grilles from the baroque period. Inner courtyard with three late Gothic arcades on the first floor.
Date of protection: June 16, 1971 |
ObjectID : 38195 Status : Notification Status of the BDA list: 2020-02-29 Name: Bürgerhaus GstNr .: .1131 / 1 |

|
Bürgerhaus ObjektID : 40442 |
Haratzmüllerstraße 5 KG location : Steyr |
Three-storey, eaves-standing town house with five irregular axes over a U-shaped floor plan, originating in the core of the late Gothic, with a smoothly plastered facade that was largely renewed after 1945. In the middle of the building on the ground floor there is a round arch portal, to the left of it a profiled console, a Tuscan column and a beveled pillar on which segmental arch beams rest that support the projecting upper floors. Two window openings to the right of the portal. All window openings with grooved frames, those on the second floor with grilles. Facade closure by richly profiled, grooved eaves. Two-sided arcaded courtyard with groin vaulted corridors on chamfered stone pillars, as well as rectangular stone walls and iron-grated skylights.
Date of protection: May 16, 1990 |
ObjectID : 40442 Status : Notification Status of the BDA list: 2020-02-29 Name: Bürgerhaus GstNr .: .1037 / 1 |
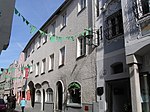
|
Bürgerhaus, Brauherrenhaus ObjectID : 38196 |
Haratzmüllerstraße 6 KG location : Steyr |
It is a mighty, three-storey courtyard with an eaves roof, each with eight axes on the upper storeys, dating from the 16th century. Trickle plaster facade. The upper floors protrude slightly in the center of the building. Access to the inner courtyard is through a round arched door with a stone frame.
Date of protection: June 8, 1929 |
ObjectID : 38196 Status : Notification Status of the BDA list: 2020-02-29 Name: Bürgerhaus, Brauherrenhaus GstNr .: .1130 / 2 |

|
Bürgerhaus ObjektID : 38197 |
Haratzmüllerstraße 8 KG location : Steyr |
Two-storey, gable -independent town house with three axes on the upper floor, consisting of a front building and courtyard wing, the core of which dates back to the 17th century. Façade design from the 18th century, trickle plastered façade, emphasis on the building edges with vertical plaster panels, horizontal panels between the floors. The windows of the upper floor as well as the two windows of the gable floor with simple grooved frames. Ground floor four-axis, on the left an angular, simply framed portal, on the right three-axis business area with angular portals and displays that protrude slightly into the street space. The facade is finished off by an original curved baroque gable with a central heart motif. In the gable field, a flower-shaped light opening with a grooved frame. Simply sgraffitized window frames on the back of the building.
Date of protection: February 1, 1989 |
ObjectID : 38197 Status : Notification Status of the BDA list: 2020-02-29 Name: Bürgerhaus GstNr .: .1129 / 1 |

|
Bürgerhaus ObjektID : 40443 |
Haratzmüllerstraße 9 KG location : Steyr |
Two-storey, five-axis, gable-independent, core late Gothic town house, the front building of which was largely renewed due to a bomb damage. On the ground floor on the right, segment-arched door and two also segment-arched displays. All openings on the ground floor with stone walls. Iron gridded double window set over on the left. Above it a wall painting depicting summer, mother with child offering bread and girl with bread basket, re. " Otto Götzinger 1949". On the first floor grooved window frames on sills . The deeply drawn-down gable field with a profiled eaves and three frame-framed windows with a continuous sill. An elongated utility wing is attached to the rear left of the front building.
Date of protection: May 8, 1990 |
ObjectID : 40443 Status : Notification Status of the BDA list: 2020-02-29 Name: Bürgerhaus GstNr .: .1039 |

|
Bürgerhaus ObjektID : 38199 |
Haratzmüllerstraße 10 KG location : Steyr |
Two-storey town house complex consisting of a front building and an elongated courtyard wing, the core of which dates from the late 16th century. The facade facing Haratzmüllerstrasse, protruding slightly into the street space on the left, has a profiled stone arched portal on the left on the ground floor with diamond-coated pedestals and a central wedge from around 1600. Double front door. To the right of this are two broad, rectangular, chamfered stone walls, and above the right opening, trapezoidal iron gridded light opening. Projecting upper floor with segmental arch beams resting on stone consoles, which are supported on the left by two chamfered rectangular pillars. The two-axis upper and single-axis gable storey plastered with trickle plaster . The windows with simple frames, those on the upper floor with window baskets from the Renaissance period. Facade closure with baroque curved gable. Lateral spy, on the rear facade on the first floor loggia with beveled segment arch.
Date of protection: February 15, 1989 |
ObjectID : 38199 Status : Notification Status of the BDA list: 2020-02-29 Name: Bürgerhaus GstNr .: .1128 |
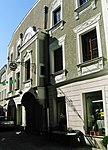
|
Bürgerhaus ObjektID : 38198 |
Haratzmüllerstraße 11 KG location : Steyr |
House complex with arcaded courtyard. Broad three-storey five-axis house with a single-storey central bay window above the portal, the core of which dates from the 16th century. The facade design dates from the end of the 18th century. Grooved ground floor. Arched portal flanked by pillars that support the bay console. Windows on the upper floors are surrounded by flat, simple ornaments. Stucco strips crossed over the lintels on the first floor, and stuccoed shells on the second floor. The bay window ends with a curved gable with a shell. In the left part of the building there is a plastered window showing the existing Renaissance graffito. Late Gothic arcades on three sides on the first floor of the courtyard.
Date of protection: July 7, 1971 |
ObjectID : 38198 Status : Notification Status of the BDA list: 2020-02-29 Name: Bürgerhaus GstNr .: .1040 |

|
Bürgerhaus ObjektID : 38200 |
Haratzmüllerstraße 12 KG location : Steyr |
Two-storey, four-axle stately town house, the core of which is from the late 16th / early 17th century. On the right of the ground floor there is a massive chamfered round arch portal with a central wedge. To the left of it two modern displays. Ground floor with sgraffito ashlar. Delicately profiled cordon cornice between the first and second floors. The four windows of the upper and the two-axis gable storeys with simple stone walls. First floor with rich sgraffito decoration, grid-shaped structure, which consists of a continuous parapet band and a closing band with running mythical animals and pilasters with tendril decoration. The windows of the gable storey with a simpler frame. The courtyard front with late Gothic window frames and a simple gable facade.
Date of protection: March 2, 1989 |
ObjectID : 38200 Status : Notification Status of the BDA list: 2020-02-29 Name: Bürgerhaus GstNr .: .1127 |
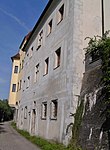
|
Bürgerhaus ObjektID : 38201 |
Haratzmüllerstraße 13 KG location : Steyr |
It is a two-storey, three-storey rear building facing the Enns, which is essentially late Gothic with a concluding hipped roof and two small courtyard wings. Facing the Enns five-axis eaves facade with rich sgraffito decor. Emphasis on the edges of the building with corner blocks, two horizontal bands between each storey, between which there are columns. The windows of the upper floors with simple frames, sgraffito columns between the individual axes. In the middle of the ground floor there is a stone, chamfered round arch portal with iron gridded trapezoidal skylights. Left rectangular portal with stone walls. The three late Gothic partially beveled stone walls with iron bars. Segmented sgraffito decorations above the windows. In the middle of each of the two upper floors a profiled stone wall with dew bars and a central stone cross. Two-storey facade facing the courtyard with a central stone arched portal.
Date of protection: April 23, 1989 |
ObjectID : 38201 Status : Notification Status of the BDA list: 2020-02-29 Name: Bürgerhaus GstNr .: .1041 |

|
Bürgerhaus ObjektID : 38202 |
Haratzmüllerstraße 14 KG location : Steyr |
Two-storey, four-axis, gable-independent town house with a courtyard wing, the core of which is from the late Gothic period with Renaissance graffiti decoration from the late 16th / early 17th century. On the ground floor on the right a stone arched portal with a central wedge stone, on the left modern portal system. Emphasis on the corners of the building with sgraffito ashlar, in between horizontal cordon and finishing bands as well as bands on the delicately profiled cornice with mythical animals, tendrils, meanders, grotesque ornaments, etc. The windows on the upper floor with profiled stone walls from the late 15th / beginning of the 16th century. Diamond window baskets with central decorations from the 16th century. A votive picture framed between the third and fourth axis. The upper floor and the three gable windows are sgraffito-framed with pilasters decorated with fittings. Gable with capped gable tip. On the east facade in the area of the building edge on the first floor, two older colored decorations are exposed or documented. Open upper floor corridor accessible via a flight of stairs on the courtyard front. The groin vaulted arcade with differently sized, beveled pillar arcades rises above a segmented girder.
Date of protection: March 2, 1989 |
ObjectID : 38202 Status : Notification Status of the BDA list: 2020-02-29 Name: Bürgerhaus GstNr .: .1126 |

|
Bürgerhaus ObjektID : 38203 |
Haratzmüllerstraße 15 KG location : Steyr |
Community building complex consisting of front and rear building and courtyard wing on an elongated plot. Three-axis, two-storey facade facing Haratzmüllerstraße with a baroque curved gable. The edges of the building are emphasized by vertical bezels, horizontal bezels between the floors. On the ground floor left sandstone arched portal with a central wedge stone. The angular door and window opening with a grooved frame. Honeycomb window. On the first floor, grooved window frames with curved, profiled window canopies on consoles as well as baroque ornamented lintel areas and parapets. Wrought iron window baskets from around 1740. Between the axes rococo brackets with the guild mark of the white tanners as well as a profiled stucco frame for a house blessing image. The two window openings of the gable storey with grooved frames, each with a central wedge. Enns-sided rear building three-storey, three-axis, with two-axis gable storey and a final hipped roof . Simple facade design, only framing the windows. Down the river on consoles resting on the two main floors of the corner bay window with a concluding tent roof. The three facades of the bay window with one axis each.
Date of protection: February 14, 1989 |
ObjectID : 38203 Status : Notification Status of the BDA list: 2020-02-29 Name: Bürgerhaus GstNr .: .1042 |

|
Bürgerhaus ObjektID : 38204 |
Haratzmüllerstraße 16 KG location : Steyr |
Two-storey, three-axis townhouse complex, essentially dating from the 16th century, projecting into the street space in the east with an axis. Façade plastered with trickle plaster, ground floor changed. Central segmental arched entrance, flanked by two rectangular displays. Delicately profiled cordon cornice between the first and second floors. From here on, the corners of the building are emphasized by vertical bezels, horizontal bezels between the upper and gable floors. Windows with grooved frames. Between the second and third axis from the left, a rectangular house blessing image from the 19th century, mercy seat of St. Sebastian and St. Florian flanked. Two-axis baroque curved gable. Arched courtyard from the 16th century with beveled conglomerate pillars and groin vaults.
Date of protection: February 14, 1989 |
ObjectID : 38204 Status : Notification Status of the BDA list: 2020-02-29 Name: Bürgerhaus GstNr .: .1125 |

|
Rental house ObjektID : 45408 |
Haratzmüllerstraße 17-19 KG location : Steyr |
Two-storey, mighty corner house originally consisting of two houses, essentially an early modern corner house. The interior from the first floor is exempt from monument protection. Rich neo-baroque facade design from the 2nd half of the 19th century. Facade facing Haratzmüllerstraße with eight axes. A single-axis risalit protruding from the left in the fourth axis. Here on the ground floor arched portal with iron grating in vegetable forms. The risalit and the building edges are emphasized on the ground floor by grooved bezels. The angular ground floor openings with grooved frames. A frieze consisting of two horizontal cornices with leaf rosettes in between between the first and second floors. On the upper floor of the risalite there is a coupled arched window with central wedge stones. Here the edges are emphasized by fluted pilasters. The other windows of the upper floor with resting on leaf occupied consoles straight Fensterverdachungen and garlands of fruit in the fall fields and grooved valances . Larger leaf rosettes over the window openings. The risalit with the balustrade in front protrudes over the attic wall. The seven-axis side front has a simple design, openings with grooved frames, sill cornice on the first floor and a small central balcony.
Date of protection: August 9, 1990 |
ObjectID : 45408 Status : Notification Status of the BDA list: 2020-02-29 Name: Miethaus GstNr .: .1043; .1044 |

|
Gasthaus Seidl-Bräu ObjectID : 38205 |
Haratzmüllerstraße 18 KG location : Steyr |
Two-story, mighty corner house at the intersection of Haratzmüllerstraße and Johannesgasse, the core of which dates back to the 17th century. The two street facades are Biedermeier and basically have the same structure. Four-axis gable facade facing Haratzmüllerstraße, grooved ground floor. In the third axis from the left via an outside staircase, the curved top, curved stone neighbourhood's portal wall with wedge stone and barred skylights with wrought-iron brewery guild signs. All windows with grooved frames. The trickle-plastered upper floor is framed by brackets on the corners of the building and on the ground floor. Massive console cornice to the three-axis gable storey. This with cleaned meander as corner decorations, as well as brewery guild mark in the protruding gable tip which is emphasized by a profiled frame. Five irregular window axes on the facade facing Johannesgasse. In the extreme left axis, segment arch support on consoles.
Date of protection: April 27, 1989 |
ObjectID : 38205 Status : Notification Status of the BDA list: 2020-02-29 Name: Gasthaus Seidl-Bräu GstNr .: .1124 / 3 |

|
Bürgerhaus, former Gasthaus Zur Weißen Krone ObjectID : 40482 |
Haratzmüllerstraße 23 KG location : Steyr |
Two-storey corner house with a hook-shaped floor plan with a concluding hipped roof, the core from the 16th / 17th century. Century, with a simple facade design. The facade of Haratzmüllerstraße and the west facade basically have the same structure. Emphasis on the edges of the building with plastering bezels and horizontal bezels between the floors. Facade closure through richly profiled eaves. The windows have grooved frames. Haratzmüllerstraße facade with five irregularly divided axes. Ground floor with renewed displays. Stone arched portal in the center of the building with a central wedge. West facade, with a level falling towards the Enns, seven irregular axes on the upper floor. On the façade facing the courtyard, plastered window frames and on the ground floor a barrel-vaulted girder with stone piers and a stone portal curved back to the right.
Date of protection: April 19, 1990 |
ObjektID : 40482 Status : Notification Status of the BDA list: 2020-02-29 Name: Bürgerhaus, former Gasthaus Zur Weißen Krone GstNr .: .1046 Bürgerhaus, former Gasthaus Zur Weißen Krone, Haratzmüllerstraße 23, Steyr |

|
Gasthof ObjektID : 40484 |
Haratzmüllerstraße 25 KG location : Steyr |
Three-storey inn on the eaves with a simple facade design, the core of which dates back to the 16th century. The edges of the building are emphasized by vertical plastering chambers, horizontal plastering chambers between the ground floor and the first floor. The windows with cleaned grooved frames. Facade at Haratzmüllerstraße with six axes. Stone arched portal chamfered in the third axis from the left. The east facade facing the gable has three axes. The two-sided Renaissance arcade courtyard with transverse barrels is provided with columns and stone elements that structure the parapet.
Date of protection: April 19, 1990 |
ObjectID : 40484 Status : Notification Status of the BDA list: 2020-02-29 Name: Gasthof GstNr .: .1047 |

|
Town house, bell tower and wall ObjectID : 38207 |
Haratzmüllerstraße 33 KG location : Steyr |
Three-storey corner building on the Enns, originally from the 16th century, with six or five unevenly distributed axes. Sgraffito decorations from the 2nd half of the 18th century, horizontal bands between the floors and accentuation of the building edges with corner blocks. The appearance of the building is characterized by two two-storey corner bay windows resting on stone consoles. On the ground floor grooved, plastered window frames as well as late Gothic stone walls partly gridded with iron and a stone arched portal on the outside. On the first floor, stone, rectangular window frames, as well as grooved plastered frames on the inside, here between the second and third axis from the left a small arched niche with a mercy seat from the 17th century. Drilled window frames on the second floor and a profiled roof cornice above. On the courtyard side there is a three-and-a-half-axis, two-storey renaissance arcade courtyard, the groin-vaulted corridor of which rests on mighty conglomerate pillars on the ground floor. Walled arcades with visible pillars on the first floor. Garden wall only partially preserved (destroyed by floods in 2002) with raft rings. On the northwest corner from the 16th century, a bell bay window with a saddle roof, which has a small rounded bay window on two consoles with remains of a sgraffito decoration. On the inside, baroque curved walls that rest on a Tuscan column in the corner area.
Date of protection: March 15, 1990 |
ObjektID : 38207 Status : Notification Status of the BDA list: 2020-02-29 Name: Bürgerhaus, Belleterker and Mauer GstNr .: .1052 / 1; .1053; 28 |

|
Municipal Housing ObjectID : 125308 |
Haratzmüllerstraße 37 KG location : Steyr |
Elongated three-storey eaves, following the bent course of Haratzmüllerstraße, built in 1914 rented house with echoes of the local style with a final crooked hip roof. Facade Haratzmüllerstraße 17-axis, shallow four-axis central and two-axis side elevation. The windows on the first floor with simple frames. In the eighth axis from the right emphasized aedicle-like entrance, round arched porch with a curved roof resting on two corbels. The facade is structured vertically by a richly profiled eaves cornice and cornice above the ground floor. Horizontal structure through stepped cleaning pilasters after two combined windows. Between the upper floors under the windows decorative plaster panels, especially elaborately executed in the area of the central risalites. A curved gable with a crowning vase above each risalit. The gable of the central risalite has two axes and is dated "1914". Four-storey river-side facade, simple design. Left part of the building four-axis, right part of the building six-axis. The set-back middle section with a protruding six-storey single-axis stair tower, followed by a two-axis sanitary area, followed by a loggia-like balcony section.
Date of protection: December 31, 2009 |
ObjectID : 125308 Status: § 2a Status of the BDA list: 2020-02-29 Name: Kommunaler Wohnbau GstNr .: .1055 |

|
Shrine Object ID: 125292 |
in front of Haratzmüllerstraße 41 KG location : Steyr |
Wayside shrine from the end of the 17th / beginning of the 18th century. Originally located opposite in front of the toll house, Haratzmüllerstraße 44, and moved to its current location in the 20th century. Made in the type of a tabernacle pillar. Chamfered pillar with protruding cornice and rectangular top. Finished with a metal tent roof and crowning double cross. Facing the street, crucifixion relief in Gothic tradition from the 1st half of the 16th century. Currently in 2012/13 the wayside shrine is not or only with difficulty visible due to the use of the property as a construction site facility.
Date of protection: December 31, 2009 |
ObjectID : 125292 Status: § 2a Status of the BDA list: 2020-02-29 Name: Bildstock GstNr .: 24 |

|
Engelhof Palace ObjectID : 38208 |
Haratzmüllerstraße 66, 68 KG location : Steyr |
Mentioned in a document in the 13th century. Elongated two-storey fourteen-axis building in the south of the complex, which probably contains parts of the old castle. In the middle of the building, a slim, high round tower with a plastered cuboid facade. The two-story castle building is to the north. Most beautiful Renaissance building in Steyr. The two main structures with steep hipped roofs in the south (three window axes) and north (five axes) are connected by two narrower wings (six or eight window axes). The north wing is accentuated by two three-storey, single-axis corner towers with a tent roof. Inner courtyard, now covered, with two-story arcades on all four inner courtyard sides. Extensive park with surrounding wall. Wrought iron access gate designed by Carl Hayböck in neo-baroque forms in 1887/88 .
Date of protection: June 16, 1971 |
ObjectID : 38208 Status : Notification Status of the BDA list: 2020-02-29 Name: Schloss Engelhof GstNr .: .1065 / 2 |

|
Memorial February 1934 ObjectID : 125233 |
Josef-Wokral-Straße KG location : Steyr |
Simple event memorial in the form of a rectangular granite pillar. Metal inscription plaque to the victims of February 1934 / They died for freedom and justice / The Steyr Socialist Party . Metal bowl above. A bowl of flowers in front of the granite pillar. During the civil war, the workers' housing complex on the Hohen Ennsleite was the center of the uprising in Steyr and was captured by the military on the second day after the artillery bombardment.
Date of protection: December 31, 2009. |
ObjectID : 125233 Status: § 2a Status of the BDA list: 2020-02-29 Name: Monument February 1934 GstNr .: 1618/9 Steyr Josef Wokral-Straße Monument February 1934 |

|
Workers' residence ObjectID : 125223 |
Josef-Wokral-Straße 1 KG location : Steyr |
Part of the second construction phase of the workers' housing complex on the Hohen Ennsleite, built between 1918 and 1920 according to plans by the architect Eugen Fassbender . Two-storey apartment building on a double T-shaped area. Facade design with echoes of the Heimat style. Facade facing Josef Wokral-Straße nine-axis, the seven-axis middle section set back a little. Rectangular portal in the center of the building, emphasized by lateral pillars. A two-part structure above the portal with arched elements with an oval plastered area in the middle. Simple facade design. Windows on the ground floor with simple frames, on the upper floor in the lintel area ending in a segmental arc. Cordon cornice between the ground floor and first floor, which widens slightly downwards in the area above the ground floor windows. Circular plaster rings under the upper floor windows. Facade closure through profiled eaves cornice. Three-axis gable in the center of the facade, pilasters between the window openings. Horizontal closure through massive cornice. Richly profiled cornices in the final triangular gable with a central semicircular exposure aperture. The transverse facades each have two axes, the west facade is eternit-paneled. Five-axis central projecting slightly protruding on the garden side with a concluding triangular gable. On the garden side, the transverse roofs are closed with crooked hips.
Date of protection: December 31, 2009 |
ObjectID : 125223 Status: § 2a Status of the BDA list: 2020-02-29 Name: Workers' residence GstNr .: .1506 Steyr Josef Wokral-Straße 1 |

|
Residential house, Kindergarten Wokral-Straße ObjectID : 125230 |
Josef-Wokral-Straße 5 KG location : Steyr |
Part of the second construction phase of the workers' housing complex on the Hohen Ennsleite, built between 1918 and 1920 according to plans by the architect Eugen Fassbender . Two-storey apartment building on a double T-shaped area. Facade design with echoes of the Heimat style. Facade facing Josef Wokral-Straße nine-axis, the seven-axis middle section set back a little. Rectangular portal in the center of the building, emphasized by lateral pillars. Arched plastered area between the pillars above the portal. Simple facade design. Windows on the ground floor with simple ear-flared frames, concave in the lintel area, on the upper floor triangular ending over a semicircular recess. Vertical divisions through continuous sill and lintel cornice on the upper floor. Facade closure through profiled eaves cornice. In the center of the facade, six-axis dormer windows with three triangular gables, each with a round exposure opening over horizontal cornices. The east transverse facade has four axes, the western transverse facade has three axes, with z. Some recent changes to the windows on the upper floor. Five-axis central projecting slightly protruding on the garden side with a concluding triangular gable. The two side wings close to Josef Wokral-Straße with hipped roofs.
Date of protection: December 31, 2009 |
ObjectID : 125230 Status: § 2a Status of the BDA list: 2020-02-29 Name: Residential house, Kindergarten Wokral-Straße GstNr .: .1494 Steyr Josef Wokral-Straße 5 |

|
Workers' residence ObjectID : 125224 |
Josef-Wokral-Straße 10 KG location : Steyr |
The building of the workers' housing complex on the Hohen Ennsleite with the most distinctive features of the cityscape, situated on the edge of the slope. Two-storey workers' house with a four-storey water tower attached to the northeast. The facade design was much more complex than the other buildings in the workers' housing complex. Facade Josef Wokral-Strasse nine-axis with three-axis middle section. High base area, simple angular two-winged portal in the middle of the building. Above the portal two large window openings with a profiled sill and triangular lintel area, the upper window with a skylight. To the side of the portal on each of the two main floors there is a double window with a common sill and triangular lintel. The windows in the two side areas on the ground floor with side cuboids and a profiled plaster arch in the lintel area. The windows of the upper floor with a profiled sill and triangular lintel. Wide plastering flaps between the axes and on the building edges. Three-axis east facade with re-entrant corner. Here a one or two-axis extension rises above arched niches. The north facade has six axes, with plaster flaps between the individual axes, two-axis middle section. Here in the gable area coupled three-axis window. Uniaxial west facade. In the northeast, the four-storey water tower protrudes slightly with its irregular axis distribution. On the east facade on the upper floor there is a single-axis oriel, resting on two round arches. The north facade is three-axis on the first floor and two-axis on the upper floor. Profiled cornices from the first floor between the following floors, three-axis second floor. Above that plastered area with arched recesses. In the north, projecting two-axis bay window resting on three round arches. The upper section of the tower is divided by vertical pilasters. The tower is closed by a hipped roof with a polygonal metal roof turret with a broken hood on the ridge.
Date of protection: December 31, 2009 |
ObjectID : 125224 Status: § 2a Status of the BDA list: 2020-02-29 Name: Workers' residence GstNr .: .1501; .1687 Workers' house at Josef-Workal-Straße 10, Steyr |

|
Workers' residence ObjectID : 125234 |
Karl-Marx-Straße 1 KG location : Steyr |
Part of the second construction phase of the workers' housing complex on the Hohen Ennsleite, built between 1918 and 1920 according to plans by the architect Eugen Fassbender . Completed in 1919. Two-storey workers' house on a double T-shaped base. Facade design with echoes of the Heimat style. Facade facing Karl Marx-Straße with nine axes, the seven-axis middle section set back a little. Rectangular portal in the center of the building, accentuated by side pillars supporting a hipped canopy. Central three-axis gable, which attaches to the main facade without any visual separation. Simple facade design. The windows with sill cornices and rounded edges. Vertical division between the ground floor and first floor by a simply profiled cornice with brick covering. Facade closure through profiled eaves cornice. The two transverse facades each have two axes. Five-axis central projecting slightly protruding on the garden side with a concluding triangular gable. The two side wings close off with hip roofs.
Date of protection: December 31, 2009 |
ObjectID : 125234 Status: § 2a Status of the BDA list: 2020-02-29 Name: Workers' residence GstNr .: .1514 Steyr Karl Marx-Straße 1 |

|
Workers' residence ObjectID : 125238 |
Karl-Marx-Straße 2 KG location : Steyr |
Part of the second construction phase of the workers' housing complex on the Hohen Ennsleite, built between 1918 and 1920 according to plans by the architect Eugen Fassbender . Authorization to use the building was granted on April 10, 1919. Two-story workers' house on a double T-shaped area. Facade design with echoes of the Heimat style. Facade facing Karl Marx-Straße with nine axes, the seven-axis middle section set back a little. Rectangular portal in the center of the building, accentuated by side pillars supporting a hipped canopy. Central three-axis gable, which attaches to the main facade without any visual separation. Simple facade design. The windows with sill cornices. Vertical division between the ground floor and first floor by a simply profiled cornice with brick covering. Facade closure through profiled eaves cornice. The two transverse facades have two or three axes. Five-axis central projecting slightly protruding on the garden side with a concluding triangular gable. The two side wings close off with hip roofs.
Date of protection: December 31, 2009 |
ObjectID : 125238 Status: § 2a Status of the BDA list: 2020-02-29 Name: Workers' residence GstNr .: .1511 |

|
Workers' residence ObjectID : 125236 |
Karl-Marx-Straße 4 KG location : Steyr |
Part of the second construction phase of the workers' housing complex on the Hohen Ennsleite, built between 1918 and 1920 according to plans by the architect Eugen Fassbender . Authorization to use the building was granted on April 10, 1919. Two-story workers' house on a double T-shaped area. Facade design with echoes of the Heimat style. Facade facing Karl Marx-Straße with nine axes, the seven-axis middle section set back a little. Rectangular portal framed by rods in the center of the building. Central three-axis gable, which attaches to the main facade without any visual separation. Simple facade design. The windows with sill cornices, framed with rods. Vertical division between the ground floor and first floor by a simply profiled cornice with brick covering. Facade closure through profiled eaves cornice. The two transverse facades each have two axes. Five-axis central projecting slightly protruding on the garden side with a concluding triangular gable. The two side wings close off with hip roofs.
Date of protection: December 31, 2009 |
ObjectID : 125236 Status: § 2a Status of the BDA list: 2020-02-29 Name: Workers' residence GstNr .: .1504 |

|
Town house, former Messererzechhaus ObjectID : 45834 |
Kirchengasse 1 KG location : Steyr |
Two-storey town house, former Messererzechhaus, with a representative sgraffito facade, the core from the 16th century. Facade facing Michaelerplatz, single-axis, three-story, with a high triangular gable. Rich, heavily reconstructed sgraffito decoration (1st half of the 17th century), consisting of corner blocks with tendrils, window frames with columns on pedestals on the upper floors, on the main floor above arched window openings with architrave gable, remains of frescoes on the gable floor. Kirchengasse facade: two-storey, seven-axis on the ground floor and eight-axis on the upper floor. Ground floor openings on the left with arched stone walls, 18th century, on the right semicircular stone walls, 17th century. Basket arched portal with keystone. Windows on the upper floors with sgraffito framing (base, pillars on pedestals, architrave ). Three axes protrude slightly over bracket arches. Façade Badgasse: main floor pulled forward somewhat like a bay window over mighty substructure arches, irregular axis distribution, e.g. Some with sgraffito framing as in Kirchengasse. Four arcade openings on the main floor (the one on the far left walled up) with simple beveled stone pillars. Final gable roof.
Date of protection: March 13, 1986 (Ensemble Steyrdorf) |
ObjectID : 45834 Status : Notification Status of the BDA list: 2020-02-29 Name: Bürgerhaus, formerly Messererzechhaus GstNr .: .431 Messererzechhaus |

|
Bürgerhaus, Gasthaus Goldener Adler including house sign ObjectID : 38209 |
Kirchengasse 2 KG location : Steyr |
Late Gothic town house complex, consisting of front, rear and arcaded courtyard, the core of which dates from around 1500. Two-storey front building on the gable with a heavily modified facade. High three-axis ground floor with late Gothic arched portal with skylight. The facade is structured by pilaster strips and cornices. First floor four, gable floor with two axes, the windows with a simple frame. Two-storey, gable-independent, two-axis extension with a concluding half-hipped roof facing Michaelerplatz, sloping towards Kirchengasse, uniaxial. Inner courtyard: profiled corbels on pillars on the front wing. Six-axis arcades with segmented arches on beveled pillars in the courtyard wing. Rear building on the eaves with a high arched portal. In 1939 the wrought-iron tavern boom "Zum Goldenen Adler" from the 2nd half of the 18th century was listed as a historical monument.
Dates of the protected positions: December 23, 1939 (Ausleger); March 13, 1986 (Ensemble Steyrdorf) |
ObjectID : 38209 Status : Notification Status of the BDA list: 2020-02-29 Name: Bürgerhaus, Gasthaus Goldener Adler including house sign GstNr .: .423 Steyr Kirchengasse 2 |

|
Bürgerhaus ObjektID : 45836 |
Kirchengasse 3 KG location : Steyr |
Bürgerhaus, essentially from the 15th / 16th centuries Century. Three-storey, six-axis eaves facade on Kirchengasse. Openings on the ground floor have been modernized, the upper floors have been strongly projected over corbel arches, resting on chamfered corbels. Facade design of the upper floors from the early 19th century with cordon, sill and cornice, strongly vertically structured. Panel decoration below and on the first floor above the windows. The framing of the windows from the interwar period. Gable side with remains of sgraffiti, diamond ashlar, from the 16th century. Facade facing Badgasse five-storey with an irregular axis arrangement and with a bay-like cantilever corridor resting on consoles. Tower-like four-storey porch above Badgasse, here the former two-storey city gate, the Badtor, was extended at the end of the 19th century. Stitch cap barrel in the passage.
Date of protection: March 13, 1986 (Ensemble Steyrdorf) |
ObjectID : 45836 Status : Notification Status of the BDA list: 2020-02-29 Name: Bürgerhaus GstNr .: .433 / 2 |

|
Bürgerhaus ObjektID : 38210 |
Kirchengasse 4 KG location : Steyr |
Three-storey house complex on a long, narrow parcel consisting of a front building, arcade courtyard and rear building. Three-storey three-axle front building in the core from the 15th / 16th Century. Lateral late Gothic beveled round arch portal with skylight. Projecting upper floors, late Gothic profiled window frames, late baroque facade design with elaborate window frames from around 1730. Two-story basement. Narrow, hook-shaped arcade courtyard from the 1st half of the 16th century. Secret annexe from the baroque period.
Dates of the protected positions: December 23, 1939; March 13, 1986 (Ensemble Steyrdorf) |
ObjectID : 38210 Status : Notification Status of the BDA list: 2020-02-29 Name: Bürgerhaus GstNr .: .426 |

|
Community center, residential u. Craftsman's House ObjectID : 45837 |
Kirchengasse 5 KG location : Steyr |
Small, eaves-standing, two-storey town house, the core of which is from the 16th century. Facade facing Kirchengasse on the ground floor with six axes. Except for the entrance door with stone walls and wrought-iron skylight grating, all openings are modern with simple framing. Upper floor with five irregular window axes from the Biedermeier period. Simple trickle plaster facade with fascia ribbons as a storey separation or framing. On the river side, the building rests on unusually high, powerful substructures of the former city fortifications. With the same eaves height, the right part of the building is three-story, the left two-story. On the right, a two-story, two-axis component now used as a terrace protrudes. Left part of the building also biaxial. Facade design without cultural and historical peculiarities. Finally, an unusually high gable roof.
Date of protection: March 13, 1986 (Ensemble Steyrdorf) |
ObjectID : 45837 Status : Notification Status of the BDA list: 2020-02-29 Name: Bürgerhaus, Wohn u. Craftsman's house GstNr .: .436 |

|
Bürgerhaus ObjektID : 38211 |
Kirchengasse 6 KG location : Steyr |
Community house complex consisting of the front, rear and arcaded courtyard, the core of which dates from the 16th century. Four-storey five-axis front building with a straight facade. Ground floor with arched portal (end of the 18th century) and rectangular central portal with skylight. Baroque facade design with elaborate grisaille paintings on the upper floors (curved window crowns with lambrequins ). The two blind windows of the first two floors without paintings. Elongated courtyard with two-storey arcades from the 1st third of the 16th century on three sides. Two-storey five-axis rear building with a steep hipped roof and open staircase to the upper floor.
Protected dates: July 23, 1971; March 13, 1986 (Ensemble Steyrdorf) |
ObjectID : 38211 Status : Notification Status of the BDA list: 2020-02-29 Name: Bürgerhaus GstNr .: .428 |

|
Community center, residential u. Craftsman's House ObjectID : 45838 |
Kirchengasse 7 KG location : Steyr |
Elongated town house with a free-standing gable side facing the Gschaiderberg, originally created from two separate buildings, the core of which dates from the 16th century. Kirchengasse facade on the ground floor with nine axes with arched stone walls, probably from the middle of the 19th century, the upper floor with eight axes. Window here with a simple frame. The simple trickle plaster facade is structured by a ribbon as a cordon cornice between the floors. Finally, profiled eaves cornice. Uniaxial bevel to the gable facade. This has two window openings each on the upper and the gable floors and ends with a simply profiled gable framing. On the river side, the building rests on the substructures of the former city fortifications. Facade here with an irregular distribution of axes. The right two-axis part of the building is made much narrower. On the ground floor in the left building area, a closed wooden balcony-like porch. The building ends with a two-part gable roof.
Date of protection: March 13, 1986 (Ensemble Steyrdorf) |
ObjectID : 45838 Status : Notification Status of the BDA list: 2020-02-29 Name: Bürgerhaus, Wohn u. Craftsman's house GstNr .: .439 |

|
Bürgerhaus ObjektID : 38212 |
Kirchengasse 8 KG location : Steyr |
Town house complex consisting of a front building and a two-part two-storey courtyard wing with a three-axis arcade, the core of which dates from the first half of the 16th century. Three-storey, three-axle front building with a straight facade, upper storeys cantilevered, resting on profiled late Gothic corbels. Biedermeier facade design, 3rd quarter of the 19th century. Lateral pilaster strips, storeys separated by cordon cornices. Windows on the first floor with straight roofing and richer window frames.
Protected dates: July 23, 1971; March 13, 1986 (Ensemble Steyrdorf) |
ObjectID : 38212 Status : Notification Status of the BDA list: 2020-02-29 Name: Bürgerhaus GstNr .: .429 |
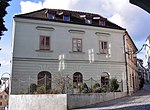
|
Community center, residential u. Craftsman's House ObjectID : 45840 |
Kirchengasse 9 KG location : Steyr |
Two-storey town house with a small inner courtyard on an irregular corner parcel in a dominant location in terms of urban development, the core of which dates from the 16th century. Plain facade on the steeply sloping Gschaiderberg with an irregular distribution of axes, windows with simple framing, finally profiled cornice. The facades to the square in front of the Gschaiderberg-Kirchengasse intersection area, 3-axle, in Kirchengasse, 4-axle, and Sierninger Strasse, biaxial, were built after 1842. Ground floor above a smooth base grooved with arched openings. Rectangular street-side entrance in stone walls with skylights and a volute-framed wedge crown. Upper storey facades plastered smoothly over a simple cordon cornice. Windows with simple framing, sill cornice, straight roofing, panel decoration in the parapet and lintel field. Finally, delicately profiled cornice. Small courtyard with an open upper floor corridor on beveled pillars.
Date of protection: March 13, 1986 (Ensemble Steyrdorf) |
ObjectID : 45840 Status : Notification Status of the BDA list: 2020-02-29 Name: Bürgerhaus, Wohn u. Craftsman's house GstNr .: .446 |

|
Community center, residential u. Craftsman's House ObjectID : 45841 |
Kirchengasse 10 KG location : Steyr |
Narrow, two-axis, four-storey town house on the eaves, essentially dating from the 16th century, rebuilt in the 18th and mid-19th centuries. Facade design from the middle of the 19th century. Grooved ground floor, right angular house portal with simply profiled stone walls. Cordon cornice between the ground floor and the first floor. The windows on the first floor are accentuated by delicately profiled frames, straight roofs and parapet panels. The windows on the second floor have no parapet panels, those on the third floor are also made without a straight roof. Between the first and second floor fresco fragment, dated "1569", uncovered, which shows a lion with tendrils and an inscription.
Date of protection: March 13, 1986 (Ensemble Steyrdorf) |
ObjectID : 45841 Status : Notification Status of the BDA list: 2020-02-29 Name: Bürgerhaus, Wohn u. Craftsman's house GstNr .: .430 |

|
Bürgerhaus ObjektID : 45842 |
Kirchengasse 12 KG location : Steyr |
Community building complex consisting of an eaves three-storey front building with a U-shaped floor plan, the core of which comes from the 16th century and two elongated two-storey courtyard wings on the sides. On the back of the front building there is column arcades from the 16th century. Late baroque five-axis facade on Kirchengasse. Scale-like banded ground floor with a final cordon cornice and a centrally located beveled round arch portal from the 16th century. Upper floors with lateral fascia ribbons, accented like a capital at the upper ends with simple ribbon decoration. The windows on the main floor are framed by curved, delicately profiled bezels, and arched roofs over medallions. Between the second and third axis, a stucco picture frame with a rich crown in the form of volutes, plaited leaves and putto heads. On the second floor, the simply profiled window frames are connected to the cornice with wedges. The windows are grouped vertically by parapet fields and window crowns.
Date of protection: March 13, 1986 (Ensemble Steyrdorf) |
ObjectID : 45842 Status : Notification Status of the BDA list: 2020-02-29 Name: Bürgerhaus GstNr .: .434 / 1 |

|
Bürgerhaus ObjektID : 45848 |
Kirchengasse 14 KG location : Steyr |
Two-storey town house complex with a small, now glass-roofed, square inner courtyard, the core of which dates from the 16th century. Simple trickle-plastered facade without additional structuring. Ground floor with a baroque basket arch portal recessed in a funnel-shaped niche. Baroque curbstone on the left corner of the house . The two right-hand windows on the first floor are closed off with segmental arches and framed by simple bezels. On the left angled shop portal closed with sheet metal doors. Five irregularly arranged windows with simple framing on the upper floor, final cornice. In the courtyard there are two yokes console pillars with mutilated arcades. Rear wing, dating from the 18th century, connected to the front wing by wide-span belt arches.
Date of protection: March 13, 1986 (Ensemble Steyrdorf) |
ObjectID : 45848 Status : Notification Status of the BDA list: 2020-02-29 Name: Bürgerhaus GstNr .: .435; .434 / 2 |

|
Bürgerhaus, Dunkl-Hof ObjectID : 38213 |
Kirchengasse 16 KG location : Steyr |
One of the most important town houses in Steyr, the core of which dates from the 15th, 16th centuries. Eaves two-storey front building, nine-axis, strongly cantilevered upper storey over segmental arches on bracket struts from around 1500. Narrow arcade courtyard of extremely high quality in terms of art history was created in several sections from 1510/20. Rear end of the courtyard, a two-storey arcade was added to the former city wall here in 1606. The arcade is followed by an elongated two-storey courtyard wing, built in the second quarter of the 16th century, with a gable roof and stone walls with a late Gothic profile. On the north-western edge of the building is the Hunger Tower, the ruin of a former city fortification tower.
Dates of the protected positions: December 23, 1939; March 13, 1986 (Ensemble Steyrdorf) |
ObjectID : 38213 Status : Notification Status of the BDA list: 2020-02-29 Name: Bürgerhaus, Dunkl-Hof GstNr .: .441 Dunklhof |

|
Bürgerhaus ObjektID: 45844 |
Kirchengasse 18 KG location : Steyr |
Three-storey town house standing on the eaves on a triangular plot without an inner courtyard, the core of which dates back to the 16th century. Facade design in the 3rd quarter of the 19th century. The four-axis facade is covered by a historical grooving that extends over all floors. Ground floor with four Biedermeier store openings with a basket-shaped end and simple stone walls. On the upper floors the corners are accentuated by pilasters, a mirror field, and capitals with rosettes. Windows on the first floor with straight roofs and delicately profiled frames. Parapet fields with blinding balusters. On the second floor, simple framing with wedge stone. Richly profiled cornice. Arcades as well as bay windows and pillar consoles from the 16th century were built on the eastern side front. Two windows with baroque bars with spirals and roses from the 18th century.
Date of protection: March 13, 1986 (Ensemble Steyrdorf) |
ObjectID: 45844 Status: Notification Status of the BDA list: 2020-02-29 Name: Bürgerhaus GstNr .: .443 |

|
Bürgerhaus ObjektID : 45845 |
Kirchengasse 20 KG location : Steyr |
Three-storey community house complex on the eaves, consisting of front and rear buildings and a small arcade courtyard, the core of which dates back to around 1500. Facade design in the late Heimat style around 1930. Irregular distribution of axes. Above the ground floor, under the three main floor axes on the left, a flat row of arches on consoles. A straight canopy on consoles under the two right main storey axes. The windows of the upper floors with rounded simple frames, the middle window of the first floor in a flat triangular shape drawn forward like a bay window. Gable roof with dormers. On three sides of the irregular inner courtyard, two-storey arcades from around 1500 run across a corner. Ground floor with segmental arches on consoles, above parapet wall with services below the beveled pillars.
Date of protection: March 13, 1986 (Ensemble Steyrdorf) |
ObjectID : 45845 Status : Notification Status of the BDA list: 2020-02-29 Name: Bürgerhaus GstNr .: .444 |
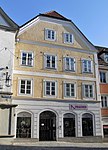
|
Bürgerhaus ObjektID : 45846 |
Kirchengasse 22 KG location : Steyr |
Town house complex on several slightly bent parcel, consisting of a three-storey front building with a long courtyard wing, the core of which dates from the 16th century, and a single-storey former stable building with a gable roof from the 18th century. Front building with four axles gable-independent, facade design from the 19th century. Grooved on the ground floor, four round arched openings with a simple frame. Trickle-plastered upper floors divided by corner pilasters and webbing. Cordon cornice to the two-axis gable storey. Here finally a profiled eaves and verge cornice. All windows on the upper floors have a simple frame, hipped roof. Three-story courtyard wing with arcade on the upper floor with high segment arches on beveled pillars, the two upper floors protruding, resting on segment arches between corbels.
Date of protection: March 13, 1986 (Ensemble Steyrdorf) |
ObjectID : 45846 Status : Notification Status of the BDA list: 2020-02-29 Name: Bürgerhaus GstNr .: .445 |
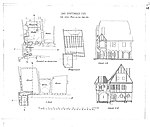
|
First city fortification Steyrdorf ObjectID : 128168 |
Kirchengasse, u. a. KG location : Steyr |
Archaeological find hope area, no superficial remains of the former city gate or the city wall visible. At the end of Kirchengasse, attached to Dunklhof Kirchengasse 16, was the two-storey Brittinger Gate, which was built before 1407 (see map) and was demolished in 1843 for traffic reasons. On property 1114, starting from the still preserved city wall north of the property at Kirchengasse 2, this ran east to today's Michaelerkirche. No above-ground remains of the city wall have been preserved in this area.
Date of protection: December 31, 2009. Note: Location refers to lot number 1114. |
ObjectID : 128168 Status: § 2a Status of the BDA list: 2020-02-29 Name: First city fortification Steyrdorf GstNr .: 1391/1; 1114 |

|
Library, former Hotel Nagl ObjectID : 59882 |
Kollergasse 1 KG location : Steyr |
Two-storey, four-winged building on an irregular base, in its external appearance from the 19th / 1st third of the 20th century with older structures in the wing on the side of the kollergasse. The large inner courtyard above the ground floor has a modern roof. The eaves-facing facade in Kollergasse with an irregular distribution of axes, twelve openings on the ground floor and ten openings on the upper floor. In the fourth axis from the right, a segment-arched gate with a simple stone wall and a central wedge. The two left ground floor axes designed as displays. The facades were plastered with trickle plaster, the windows with simple frames, e.g. T. framed with rods. Graduated cleaning area between the floors, vertical division of the upper floor with a cleaning area between the axes. The ten-axis facade facing Bahnhofstrasse is more elaborate. On the right a three-axis, slightly protruding gable component. Under the two gable windows, as well as on the left biaxial gable-side component, a valance-like decoration. In the four-axis middle section on the upper floor above the main entrance, which has moved out of the middle, there is a single-axis bay window, resting on stepped consoles, with curved sheet metal roofing at the end. In the southeast, a single-axis extension with a hipped roof connects to the two-axis gable wing. The individual components on the upper floor are separated by plaster strips with saddle cloth motifs in their upper area.
Date of protection: December 31, 2009 |
ObjectID : 59882 Status: § 2a Status of the BDA list: 2020-02-29 Name: Library, former Hotel Nagl GstNr .: .1134 Library, former Hotel Nagl, Kollergasse 1, Steyr |

|
City gate, so-called Kollertor ObjectID : 38214 |
Kollergasse 16 KG location : Steyr |
The only surviving one of the three former gates of the city fortifications in Ennsdorf. 1480 by the imperial builder Martin Felser on the orders of Emperor Friedrich III. built. Two-storey gate building located on the steep slope to the Enns, with a rectangular floor plan and a steep hipped roof. On the side fronts protrusions through bay windows and chimneys. Building edges sgraffitized cuboids. Exterior facade of the upper storey dating "1480". Ground floor with a round arched gate frame made of roughly hewn tuff stone. Two-axis first floor with two stone-framed key notches. In the middle of the roof area. Inside on the first floor with two window openings.
Date of protection: October 9, 1975 |
ObjectID : 38214 Status : Notification Status of the BDA list: 2020-02-29 Name: City gate, so-called Kollertor GstNr .: .1143 Kollertor |

|
Clubhouse, paddler's house ObjectID : 125625 |
Kollergasse 20 KG location : Steyr |
Elongated, single-storey building with a two-storey central section located on the Enns in the 1st quarter of the 20th century. Six-axis ground floor with rectangular window openings, for flood protection reasons with massive metal shutters. The two-story middle section on the upper floor with four round arched window openings with associated shutters. The façade was plastered with trickle plaster, the words “ATSV Steyr Paddlerhaus” and the coat of arms of the city of Steyr were attached to the façade between the first and second floors. The two side wings end with extremely flat gable roofs, which are used as terraces with high wooden railings.
Date of protection: December 31, 2009 |
ObjectID : 125625 Status: § 2a Status of the BDA list: 2020-02-29 Name: Klubhaus, Paddlerhaus GstNr .: .1861 |

|
Landmark ObjectID : 125451 |
northeast of Laichbergweg 1 KG location : Steyr |
Simple, high, slightly damaged granite boundary stone from the 17th / 18th centuries. Century, located in the south of the city on Laichbergweg. Part of a total of three preserved boundary stones on Laichbergweg. The lettering "SS" for the city of Steyr, "SG" for Stift Garsten am Grenzstein received. The boundary stone was probably erected in 1774, like the other two boundary stones on Laichbergweg.
Date of protection: December 31, 2009. |
ObjectID : 125451 Status: § 2a Status of the BDA list: 2020-02-29 Name: Grenzstein GstNr .: 1460/37 |

|
Villa Almeroth ObjectID : 67274 |
Leopold-Werndl-Straße 3 KG location : Steyr |
Villa construction built in 1869 in the style of romantic historicism. Almost square building with cross-shaped protruding central axes. Two main floors, in the south and west with a basement floor, which rests on a mighty substructure . The northern facade with two coupled side axes and a three-axis central projection resting on pillar arcades on the ground floor with a structure in a round arch style and a raised gable-shaped end. The side parts of the other facades are uniaxial. The uniaxial central projection of the east facade ends at eaves height, in the south a round central cone protrudes . On the west facade there is a two-storey porch-like wooden balcony porch with saw-cut decorations typical of the time. Rich facade structure, cordon cornice between the floors. The edges of the building are emphasized by cross-shaped fields with central terracotta walking motifs. The first main floor has segmented arched windows with reinforced roofs. The second main floor has arched windows with surrounding frame bands with rosettes. In the area of the parapet, false balustrades. The south facade is reduced.
Date of protection: December 9, 1988 |
ObjectID : 67274 Status : Notification Status of the BDA list: 2020-02-29 Name: Villa Almeroth GstNr .: .225 Villa Almeroth, Steyr |
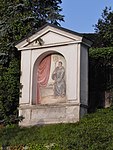
|
Niche shrine, ObjektID : 125355 |
opposite Leopold-Werndl-Straße 9 KG location : Steyr |
Niche shrine, marked 1902, high above Leopold-Werndl-Straße, opposite the former Capuchin monastery. Already shown in illustrations from the 17th century. Base with inscription plate, arched opening with pilasters on the side, profiled triangular gable. Recent depiction of saints in the opening.
Date of protection: December 31, 2009. |
ObjectID : 125355 Status: § 2a Status of the BDA list: 2020-02-29 Name: Niche picture stick GstNr .: 1496/1 |

|
Area of the Steyr-Lokalbahn station and part of the route, ObjectID : 38294 |
Local railway Steyr-Grünburg KG location : Steyr |
Section of the Steyrtalbahn, the first narrow-gauge line built on what is now Austrian territory with a gauge of 760 mm (Bosnian gauge). Opening of the Garsten-Grünburg section on August 20, 1889. a. on the route including the track systems, culverts, embankment paving, retaining walls and the like, but not on the movable equipment. GstNr. 1493/11: Railway station area, starting point for museum operations. Arched retaining wall in the area of the Teufelsbach waterfall , today used as a hunter's crib. The track system is situated on a hillside high above the Steyrtal, which is a bit more extensive today than at the time of regular operation. GstNr. 1493/10 to the west, the beginning of the downhill section to the Steyr valley.
Date of protection: July 23, 1987 |
ObjektID : 38294 Status : Notification Status of the BDA list: 2020-02-29 Name: Area of the Steyr-Lokalbahn station and section of the route GstNr .: 1493/10; 1493/11 Steyr Steyrtalbahn railway line KG Steyr |

|
Extension of the reception building ObjectID : 38295 |
Local railway Steyr-Grünburg KG location : Steyr |
To the west of the two-story main building of the Steyr Lokalbahn station, a single-story extension with an extremely flat hipped roof. 1892 Extension of the first side wing which was extended to the west after 1930. Street-side facade with five irregular axes. The two windows on the right with simple plaster framing from the first building in 1892. Between the third and fourth axis, there is a slight setback in the building. The windows of the later expansion without appropriate frames. Four-axis transverse facade, three smaller windows, and an extremely large window opening in the middle section, which is slightly offset inwards. The track-side facade has seven axes and is divided by slight recesses. In the right-hand section of the building, the toilet area has two angular door openings with skylights and three narrow rectangular openings for lighting. In the left part of the building two large rectangular window openings.
Date of protection: July 23, 1987 |
ObjectID : 38295 Status : Notification Status of the BDA list: 2020-02-29 Name: Extension of the reception building GstNr .: .1275 / 11 |

|
Goods magazine ObjectID : 38296 |
Local railway Steyr-Grünburg KG location : Steyr |
A small, single-storey wooden goods store built in 1889 with a simple gable roof at the end, which was later considerably extended to the west. Facade facing the east with two square wooden gates. The western extension without openings is also made of wood. Western gable wall modernly bricked with garage door, gable area in wood. The loading ramp on the track side, the western extension here also recently bricked with three window openings. The original eastern part of the building is made of wood with angular wooden gates. The east gable wall with a large wooden gate opening. Partly used today as a coach house.
Date of protection: July 23, 1987 |
ObjectID : 38296 Status : Notification Status of the BDA list: 2020-02-29 Name: Gütermagazin GstNr .: .1275 / 6 |

|
Mayr-Stiege ObjectID : 125590 |
Mayr-Stiege location KG: Steyr |
Most important inner-city staircase in Steyr. Between the houses at Stadtplatz 32 (Bummerlhaus) and Stadtplatz 34 there is a straight connection between Stadtplatz - Berggasse and Handel Mazzetti-Promenade. A few steps in the lower area, more like a walkway. Numerous candle arches of different sizes and designs span the Mayr stairs. In the rear part of the mountain lane, the considerable height difference is overcome by steps with short intermediate landings. The raised garden walls serve as supports for a simple staircase roofing that enables the staircase to be accessed regardless of the weather.
Date of protection: December 31, 2009 |
ObjectID : 125590 Status: § 2a Status of the BDA list: 2020-02-29 Name: Mayr-Stiege GstNr .: 1313/11 Mayrstiege (Steyr) |

|
Landmark ObjectID : 125464 |
at Michael-Blümelhuber-Straße 3 KG location : Steyr |
Border stone, probably from 1614, heavily weathered. Not preserved in its original location, moved to its current location in the 20th century. On the face of the stone the lettering "SS" for city of Steyr can be seen, underneath is the coat of arms of the city of Steyr, the Steyr panther.
Date of protection: December 31, 2009. |
ObjectID : 125464 Status: § 2a Status of the BDA list: 2020-02-29 Name: Grenzstein GstNr .: 1383/2 |

|
Figure shrine St. Johannes Nepomuk ObjectID : 125474 |
Michaelerplatz KG location : Steyr |
Located in a round-arched niche in the retaining wall at the entrance to the Michaelerkirche, the former Jesuit church. Left and right of the niche a straight staircase to the church forecourt. The stone figure of St. Johannes Nepomuk dates from 1892 and stands on a stone pedestal. The baroque wrought iron grille closing the niche, on the other hand, dates back to the second half of the 17th century.
Date of protection: December 31, 2009 |
ObjectID : 125474 Status: § 2a Status of the BDA list: 2020-02-29 Name: Figure shrine hl. Johannes Nepomuk GstNr .: .420 Steyr Michaelerplatz Nepomuk statue |

|
Residential building, part of the former citizens' hospital ObjectID : 38215 |
Michaelerplatz 1 KG location : Steyr |
Former Bürgerspitalkirche , consecrated in 1305, profaned in 1785 and converted into a parsonage, located on the bridge over the Steyr, characterizing the cityscape. Late Gothic, former two-aisled church just closed in the east. The late Gothic net rib vault has been preserved on the top floor. Four-storey, three-axis facade facing the river. The lowest storey is hidden behind the boundary wall and not visible. Vertical structure of the facade by buttresses, placed over a corner on the south-eastern edge of the building. On the first floor on the left, a single-axis porch covered with a pent roof. Window with a simple frame. Finally, profiled eaves cornice. East facade with four axes with buttresses in the center. North facade in the left part of the building with three axes. Elaborately designed, barbed entrance portal from around 1500 with a rectangular skylight on the right. Unusually high and steep hipped roof. Tower end with the Romanesque sound windows from the 16th century. Finally, elaborately designed, attractive baroque tower helmet.
Date of protection: March 13, 1986 (Ensemble Steyrdorf) |
ObjectID : 38215 Status : Notification Status of the BDA list: 2020-02-29 Name: Residential building, part of the former Citizens Hospital GstNr .: .424 Steyr Vorstadtpfarrhof |

|
Part of the former Citizens Hospital ObjectID : 46099 |
Michaelerplatz 2 KG location : Steyr |
Part of the former citizen's hospital , located on the Steyr River, defining the cityscape. A hospital in Steyr is documented in 1170 and founded in 1305 by Elisabeth, the wife of Duke Albrecht (new?). Mighty two- to four-storey building complex consisting of several building parts with almost the same eaves height, the core of which dates back to the 14th century. The current appearance dates from the Renaissance period. River-side facade: in the east four-storey component, in the main floor four-axis component with irregular window sizes. Two pent roof covered porches of different heights resting on arches. In the west adjoining the Steyr, three-storey, four-axle building protrudes. The “Steyr Panther” coat of arms painted between the ground floor and the first floor. West facade with three axes, on the ground floor extension of a small single-storey building with a pent roof. Then strongly set back, ten-axis wing on the main floor. Support pillars on the ground floor and a toilet tower extending through all floors. Façade Michaelerplatz or Badgasse: In the east, two-storey wing with an irregular axis distribution, right part of the building with a Gothic stone shoulder arch portal, set back slightly. Subsequently, the two-storey part of the building is set back, with a single-storey porch extending to the facade. Finally, at Badgasse, there is an eight-axle two-storey wing. Simple facade design, windows e.g. T. with profiled stone walls, simple painted frame of the windows, z. T. painted corner blocks. Unusually high and steep pitched roofs with numerous characteristic massive chimneys and dormers. Inside u. a. two-aisled, four-bay, groin-vaulted entrance hall from the 15th / 16th centuries Century. Former dining room with tram ceiling and two wooden columns from the 16th century, Antonius Chapel from the 2nd half of the 16th century, irregular, simple hall space, three aisles with three bays each, whose groin vaults rest on four slender Tuscan columns. 2011 facade restoration, roof truss renovation based on historical craft techniques. Roof renovation on the river side, newly covered with old material on the Steyrdorf side.
Date of protection: March 13, 1986 (Ensemble Steyrdorf) |
ObjectID : 46099 Status : Notification Status of the BDA list: 2020-02-29 Name: Part of the former Citizens Hospital GstNr .: .425 Citizens Hospital (Steyr) |

|
Rectory , former town house ObjectID : 45847 |
Michaelerplatz 4, 4a KG location : Steyr |
Small, simple two-storey house, built around 1860/70. Longitudinal facade four-axis, transverse facade two-axis. Ground floor window with simple frame framing. Delicately profiled cordon cornice between the first and second floors. The upper floor windows are framed in a more elaborate way, cleaning flasks with crenellated crowning, the parapet fields are structured like tracery. Edges of the building on the upper floor are emphasized by fascia. Facade closure by richly profiled cornice. Flat hipped roof with a small tin dome.
Date of protection: March 13, 1986 (Ensemble Steyrdorf) |
ObjectID : 45847 Status : Notification Status of the BDA list: 2020-02-29 Name: Pfarrhof, former community center GstNr .: .421 |

|
Catholic parish church hl. Michael, former Jesuit Church ObjectID : 45843 |
Michaelerplatz 5 KG location : Steyr |
Former Jesuit monastery church, built between 1635 and 1677, suburban parish church since 1755. Baroque building of the St. Michael type in Munich , but without a transept and with two facade towers. Erected on Michaelerplatz in the axis of the bridge over the Steyr to shape the cityscape. Monumental five-axis three-storey flat double tower facade. The originally lower towers increased in 1770. Ground floor with a richly framed high baroque column portal in the middle, dated 1677, with a life-size stone Madonna sculpture in an upper niche with a coat of arms, flanked by figures of St. Peter and Paul. Ground floor with large flat stone pilasters, these made of plaster from the upper floors. The gable floor changed around 1770, the original pilaster system was replaced by a fresco depicting the three archangels Michael, Gabriel and Raphael. Inside, single-aisle, four-bay, wide, high and flat vaulted nave with stitch caps on belts. Ceiling with baroque stucco framing. Straight-degree choir. Three-axis high stilted organ loft on groin vault. Furniture mostly rococo. High altar 1766, the monumental altar painting by Franz Xaver Gürtler in 1769 depicts the overthrow of the powers of hell by the Archangel Michael. 2011 Renewal of the copper cover on the western spire, on the eastern spire only damaged parts are repaired, resulting in the distinctive different colors of the two spiers.
Date of protection: March 13, 1986 (Ensemble Steyrdorf) |
ObjectID : 45843 Status : Notification Status of the BDA list: 2020-02-29 Name: Catholic parish church hl. Michael, former Jesuit Church GstNr .: .420 Michaelerkirche (Steyr) |
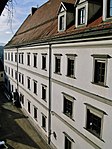
|
Bundesrealgymnasium (former monastery) ObjectID : 46100 |
Michaelerplatz 6 KG location : Steyr |
Bundesrealgymnasium, former monastery of the Jesuits, built at the same time as the monastery church to the west from 1634. Monumental three-storey elevated U-shaped building complex around a large inner courtyard, the mighty hipped roof of which shapes the cityscape. Extremely simple facade design, the smooth plastered walls only structured by vertical plaster strips, finally richly profiled eaves cornice. The windows with simple framing and straight, simple roofs. The south facade facing the square has nine axes, the rectangular entrance portal in the middle, framed with ears and with a larger, straight roof. The east facade on the first floor thirteen, on the second floor fourteen axles. Finally, an extremely powerful hipped roof.
Date of protection: March 13, 1986 (Ensemble Steyrdorf) |
ObjectID : 46100 Status : Notification Status of the BDA list: 2020-02-29 Name: Bundesrealgymnasium (former monastery) GstNr .: .419 / 1 |

|
Bürgerhaus ObjektID: 45849 |
Michaelerplatz 8, 8a KG location : Steyr |
Two-storey town house complex on an irregular plot with a small arcade courtyard, the core of which dates from the 16th century. Eaves ten-axis facade facing Michaelerplatz with renewed sgraffito decor. Building originally eight axes, later extended by two axes to the east. Corner blocks at the ends of the building and between the second and third axis from the right. Older part of the building with a horizontal band between the floors and window frames on the upper floor with a "running dog" motif. Dated "1588" between the third and fourth upper floor windows. Ground floor openings z. Partly changed, with a simple bottle frame. Windows with baroque diamond bars. Rectangular portal with a profiled stone frame, skylight and straight roofing in the fourth axis. Above that, windows with late Gothic drapery profiles and two cross floors, the other upper floor windows, for example. Partly also profiled late Gothic. The windows of the right part of the building with a simpler sgraffito frame. Finally, richly profiled cornice. Irregular two-storey courtyard with remains of arcades.
Date of protection: March 13, 1986 (Ensemble Steyrdorf) |
ObjectID: 45849 Status: Notification Status of the BDA list: 2020-02-29 Name: Bürgerhaus GstNr .: .410 / 1; .410 / 3 Bürgerhaus, Michaelerplatz 8, Steyr |
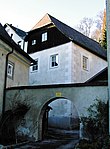
|
Bürgerhaus, residential building ObjectID : 45850 |
Michaelerplatz 9 KG location : Steyr |
Two-storey double-gabled house on the mountain slope, set back from the street behind the property at Michaelerplatz 8, 8a. The core dates from the 16th century. Access through a simple arched opening. Building on a rectangular floor plan. The western part of the building is connected to Michaelerplatz 8, 8a by a bridge-like corridor with the barrel-vaulted passage below . Irregular axis distribution. Window z. Partly with late Gothic drapery profiles. Sgraffito decor, accentuation of the building edges through corner blocks, framing of the windows in a typical Renaissance style. Eastern part of the building with a half-hip roof, the western part of the building with a gable roof.
Date of protection: March 13, 1986 (Ensemble Steyrdorf) |
ObjectID : 45850 Status : Notification Status of the BDA list: 2020-02-29 Name: Bürgerhaus, residential building GstNr .: .410 / 2 Bürgerhaus Michaelerplatz 9, Steyr |

|
Town house, residential building ObjectID : 46101 |
Michaelerplatz 11 KG location : Steyr |
Simple two-storey eaves-standing residential and craftsman's house, essentially dating from the 16th century. The facade on the Michaelerplatz side with irregular window axes was redesigned in 1938. On the ground floor on the right in the area of the double window a relief of a baker's boy. Windows on the upper floors with a simple frame. Each end of the building is accentuated by a vertical plaster flange. Finally, richly profiled eaves cornice. Two-story facade on the river side with five irregular axes. Right two-axis building part protruding. The central axis of the upper floor was accentuated by bay windows on the left, resting on a profiled pillar. Windows on the upper floors with simple frames. Final gable roof.
Date of protection: March 13, 1986 (Ensemble Steyrdorf) |
ObjectID : 46101 Status : Notification Status of the BDA list: 2020-02-29 Name: Bürgerhaus, residential building GstNr .: .414 Bürgerhaus, Michaelerplatz 11, Steyr |

|
Bürgerhaus, residential building ObjectID : 45852 |
Michaelerplatz 12 KG location : Steyr |
Three-storey, eaves-free, simple residential building, originally from the 16th century, raised by one storey in the 20th century. Five irregular window axes on the Michaelerplatz facade. Centrally rectangular house portal with simple triangular stone walls. Windows with simple frames, finally profiled eaves cornice. The facade on the river side is also three-story, with six irregular window axes. Windows here also with simple frames as on the street-side facade. The building ends with an extremely flat gable roof.
Date of protection: March 13, 1986 (Ensemble Steyrdorf) |
ObjectID : 45852 Status : Notification Status of the BDA list: 2020-02-29 Name: Bürgerhaus, residential building GstNr .: .415 |
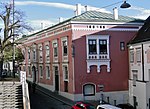
|
Bürgerhaus, former Jesuit convent school ObjectID : 45853 |
Michaelerplatz 13 KG location : Steyr |
Former convent school of the Jesuits, rebuilt around 1867 by Joseph Werndl in styles of romantic historicism for residential purposes. Elongated two-story building with a flat hipped roof at the end. Longitudinal facade Michaelerplatz nine-axis, the central axis accentuated by a group of gabled portal windows. The windows of the first floor stepped and suspected, those of the upper floor with a tooth-cut frieze under the roof and enriched by frame fields in the parapet. On the west side on the upper floor, double windows over flat paneled, square console arches. Attic zone with serrated frieze, doubled roof hatches above, finally profiled cornice. On the upper floor at the northwest corner sandstone figure of Maria with child under a canopy from 1867. The river-side facade is more simple, thirteen-axis, two-storey, resting on a two-storey late medieval substructure . The three central axes are accentuated by the arched porch and the lattice balcony above on stone consoles. Barrel-vaulted rooms with stitch caps on the ground floor.
Date of protection: March 13, 1986 (Ensemble Steyrdorf) |
ObjektID : 45853 Status : Notification Status of the BDA list: 2020-02-29 Name: Bürgerhaus, former Jesuit convent school GstNr .: .416 Bürgerhaus, former Jesuit convent school, Michaelerplatz 13, Steyr |

|
Bürgerhaus ObjektID : 45862 |
Michaelerplatz 14 KG location : Steyr |
Three-sided, free-standing three-storey residential building at an important urban development point at the bridgehead to Steyrdorf, the core of which dates from the 16th century. Facade design from the middle of the 19th century. Ground floor zone on the north and west facade recently changed. North facade on the first floor four, on the second floor five-axis. Irregular arrangement of the windows, these with simple frames and straight roofs. The eastern part of the building protrudes slightly from the north facade. Interesting neo-baroque facade paintings between or under the windows of the second floor. East facade with three irregular window axes. The facade design is the same as that of the north facade. Biaxial gable storey, circular exposure aperture in the gable tip. Simple three-axis south facade, only simple frames for the windows. Uniaxial east facade, final gable roof.
Date of protection: March 13, 1986 (Ensemble Steyrdorf) |
ObjectID : 45862 Status : Notification Status of the BDA list: 2020-02-29 Name: Bürgerhaus GstNr .: .418 / 1 Bürgerhaus, Michaelerplatz 14, Steyr |

|
Bürgerhaus, residential building ObjectID : 45863 |
Mittere Gasse 1 KG location : Steyr |
Two-storey eaves corner house with a moderately steep hipped roof in the Frauengasse-Mittere Gasse intersection, facade design after the city fire of 1842. Three-axis facade to Frauengasse, six irregularly arranged window axes to Mittleren Gasse. Ground floor recently changed, in Mittleren Gasse a rectangular house portal with simple stone walls in the third axis from the right. Profiled cordon cornice between the first floor and the first floor. Trickle plastered upper storey facade structured by vertical bands and window bezels. Facade closure by richly profiled cornice.
Date of protection: March 13, 1986 (Ensemble Steyrdorf) |
ObjectID : 45863 Status : Notification Status of the BDA list: 2020-02-29 Name: Bürgerhaus, residential building GstNr .: .566 / 1 |

|
Bürgerhaus ObjektID : 45864 |
Mittere Gasse 2 KG location : Steyr |
It is a two-storey eaves corner house in the intersection area Mittere Gasse - Wieserfeldplatz, the ground floor of which is essentially from the 16th century, the upper floor was faced after the city fire of 1842. Facade Mittere Gasse on the first floor eight windows with late Gothic window frames with cantilevered sills from the 16th century, neo-baroque skylight portal with gable volute lintel from the middle of the 19th century, studded Biedermeier gate. Ground floor at Wieserfeldplatz recently changed. First floor to Mittleren Gasse six-axis, to Wieserfeldplatz four-axis. Upper floor facade: grid-shaped plaster structure with cordon tape, corner brackets and cornice as well as vertical framing of the window axes with pilaster brackets, parapet and roofing fields with diamond filling motifs. Baroque-style blessing picture with mercy seat, classicist window grilles on the courtyard side. Final hip roof.
Date of protection: March 13, 1986 (Ensemble Steyrdorf) |
ObjectID : 45864 Status : Notification Status of the BDA list: 2020-02-29 Name: Bürgerhaus GstNr .: .565 / 1 |

|
Bürgerhaus, Biedermeier House ObjectID : 45865 |
Mittere Gasse 3 KG location : Steyr |
Two-storey residential and craftsman's house on the eaves, the core of which is from the 16th century. Biedermeier facade design after the town fire in 1842. Ground floor five irregular axes, a rectangular house portal in the right axis, stone walls with a simple profile. Door with fittings from around 1842. Window with simple frame. Profiled cordon cornice between the first floor and the first floor. Upper floor with six irregular window axes. The windows are framed by delicate, circular-shaped stucco moldings. Instead of the penultimate upper floor window, a Biedermeier clock with two seated figures, a nun with a cross and a wreath and a cronus. The facade is terminated by a profiled cornice, above it a gable roof
Date of protection: March 13, 1986 (Ensemble Steyrdorf) |
ObjectID : 45865 Status : Notification Status of the BDA list: 2020-02-29 Name: Bürgerhaus, Biedermeierhaus GstNr .: .567 / 1 |

|
Town house, duplex (Biedermeier) ObjectID : 45866 |
Mittere Gasse 4 KG location : Steyr |
Two-storey semi-detached house in the form of a three-wing complex, today's appearance from the Biedermeier period, after the city fire of 1842. Three irregular window axes to the Mittleren Gasse. Facade with classical grooved ground floor, round arched blind arcade recesses as window crowns. A glare tympanum and a classical parapet coronation on the side portal extension. The rectangular portal with door from around 1900. Richly profiled cordon cornice between the first and second floors. On the upper floor, plastered with trickle plaster, the window axes are divided into a grid pattern by parapet and roofing fields with diamond filling motifs between framing pilasters. Richly profiled cornices. The two gable facades with two oval exposure openings, or with a centrally located window opening with metal wings.
Date of protection: March 13, 1986 (Ensemble Steyrdorf) |
ObjectID : 45866 Status : Notification Status of the BDA list: 2020-02-29 Name: Bürgerhaus, Doppelhaus (Biedermeier) GstNr .: .565 / 2 |
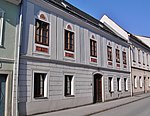
|
Bürgerhaus ObjektID : 66494 |
Mittere Gasse 5 KG location : Steyr |
Two-storey eaves-standing, six-axis town house with an irregular distribution of axes and a final gable roof. Facade design from the 1st half of the 19th century. The first floor is square in the plaster, roughly in the middle of the building, segmented arch portal with grooved stone walls, two coffered wooden wings each with a barred skylight. The windows on the first floor with grooved frames. Profiled cordon cornice between the floors. The facade of the upper floor is vertically structured by wide pilaster strips. In the parapet area under the windows there are rectangular terracotta panels. Below that there are two adjacent low crossings. Semicircular terracotta panels in the lintel area. Facade closure through richly profiled eaves.
Date of protection: April 24, 1996 (Ensemble Steyrdorf) |
ObjectID : 66494 Status : Notification Status of the BDA list: 2020-02-29 Name: Bürgerhaus GstNr .: .568 |

|
Bürgerhaus ObjektID : 66495 |
Mittere Gasse 7 KG location : Steyr |
Two-storey eaves-standing five-axis town house with regular axis distribution with a hook-shaped floor plan and a final saddle roof. The facade design of the first upper floor after the city fire of 1842, recently changed on the ground floor. Façade on the ground floor without further structuring or façade details, a simple rectangular portal in the middle of the building, the windows without frames. Cordon cornice between the floors. On the upper floor, the edges of the building are emphasized by pilaster strips. Window frames with parapet panels and decorated wedge stones in the lintel area. Delicately profiled horizontal cornice under the eaves and richly profiled eaves cornice above.
Date of protection: April 24, 1996 (Ensemble Steyrdorf) |
ObjectID : 66495 Status : Notification Status of the BDA list: 2020-02-29 Name: Bürgerhaus GstNr .: .571 |

|
Bürgerhaus ObjektID : 66496 |
Mittere Gasse 8 KG location : Steyr |
Two-storey, four-axis town house with a gable roof, redesigned in the Biedermeier style after the town fire in 1842, the core of which dates from the 16th century. Irregular distribution of axes, the original Biedermeier facade design not preserved except for the eaves and the ground floor portals. On the first floor there are two rectangular portals with stone walls framed by rods. Painted structure of the facade, accentuation of the building edges by vertical bands, horizontal band between the floors. Painted simple frames for the windows. Facade closure with a simple eaves cornice.
Date of protection: April 24, 1996 (Ensemble Steyrdorf) |
ObjectID : 66496 Status : Notification Status of the BDA list: 2020-02-29 Name: Bürgerhaus GstNr .: .570 |

|
Bürgerhaus ObjektID : 66499 |
Mittere Gasse 10 KG location : Steyr |
Small two-storey Biedermeier house on the eaves with a gable roof at the end, the core of which dates from the 16th century. Simple facade design after the city fire in 1842. Faschen emphasize the building edges. Five-axis ground floor, the three left windows as well as the rectangular house portal with bar frame framing. Delicately profiled cordon cornice between the floors. The three regularly arranged windows on the upper floor are also framed by rods. Facade closure through richly profiled eaves.
Date of protection: April 24, 1996 (Ensemble Steyrdorf) |
ObjectID : 66499 Status : Notification Status of the BDA list: 2020-02-29 Name: Bürgerhaus GstNr .: .573 |

|
Knife house with chapel niche ObjectID : 66500 |
Mittere Gasse 11 KG location : Steyr |
On the street side, single-storey eaves-standing four-axle former knife-maker house with a T-shaped floor plan with a final gable roof, the core from the 16th century. Façade design in Biedermeier style after the town fire of 1842. The windows are framed by narrow bezels on the sides, a horizontal, also narrow, bezel is continuous under the eaves. In the lintel area above the windows there is a rectangular plaster field. Facade closure with a fillet. During the renovation in 2008, Renaissance sgraffito, corner cuboids, and window frames were exposed or reconstructed on the two-storey facade facing the garden. The former street-side, now three-axis enclosure wall was aligned with the facade of the residential building, behind which there is a modern extension. In the east there is a chapel niche with a round arched opening and wrought iron grille. In the triangular gable depicting two angels holding the handkerchief of Christ.
Date of protection: April 24, 1996 (Ensemble Steyrdorf) |
ObjectID : 66500 Status : Notification Status of the BDA list: 2020-02-29 Name: Messererhaus with chapel niche GstNr .: .576 |

|
Bürgerhaus ObjektID : 66502 |
Mittere Gasse 12 KG location : Steyr |
Small, two-storey, eaves-standing, four-axle Biedermeier house with a gable roof at the end, the core of which is from the 16th century. The edges of the building are emphasized by vertical bezels, horizontal bezels between the floors. Ground floor banded. All window and door openings are framed with rods. On the left a rectangular house portal with stone walls and skylight, wrought-iron door leaf with a diamond motif. First floor trickle plastered, facade closure by richly profiled eaves.
Date of protection: April 24, 1996 (Ensemble Steyrdorf) |
ObjectID : 66502 Status : Notification Status of the BDA list: 2020-02-29 Name: Bürgerhaus GstNr .: .574 |
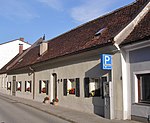
|
Bürgerhaus ObjektID : 66504 |
Mittere Gasse 13 KG location : Steyr |
Elongated single-storey eight-axis residential and craftsman's house with a final gable roof, the core of which dates from the 16th century. Today's appearance is determined by the reconstruction after the city fire of 1842. Extremely simple, unadorned, smoothly plastered facade. Except for the richly profiled eaves cornice that concludes the facade, no further facade structures. The small-format window openings without corresponding frames, but with wrought-iron shutters with diamond-shaped motifs and central rosettes. In the second axis from the left an angular gate system with two wooden gate leaves. In the third axis from the right there is a house portal with a stone wall and a wrought iron door leaf. Two storeys on the garden side with several additions.
Date of protection: April 24, 1996 (Ensemble Steyrdorf) |
ObjectID : 66504 Status : Notification Status of the BDA list: 2020-02-29 Name: Bürgerhaus GstNr .: .580 |

|
Bürgerhaus ObjektID : 66506 |
Mittere Gasse 14 KG location : Steyr |
Two-storey, four-axis former residential and tradesman's house with a hook-shaped floor plan, the core from the 16th century, facade design after the city fire in 1842. Emphasis on the building edges with vertical bezels, horizontal bezels between the floors and under the richly profiled eaves cornice. Regular axle distribution. Rectangular portal on the right on the ground floor. Remains of the original Biedermeier stone walls have been preserved above the lintel. The windows with wide grooved frames. On the ground floor in the lintel area in the middle, wedge stones, on the upper floor in the parapet area trickle-plastered fields with rounded corners. Final gable roof with a gable-end masonry dormer.
Date of protection: April 24, 1996 (Ensemble Steyrdorf) |
ObjectID : 66506 Status : Notification Status of the BDA list: 2020-02-29 Name: Bürgerhaus GstNr .: .577 |

|
Bürgerhaus ObjektID : 66507 |
Mittere Gasse 15 KG location : Steyr |
Simple, single-storey seven-axis eaves-standing former residential and craftsman's house with a final gable roof, the core of which is probably from the late Middle Ages. The facade has recently been painted and smoothly plastered. The window and door openings only have a simple frame. In the second axis from the right a rectangular house portal. Facade closure by angular eaves cornice. The façade facing the Zachhubergasse has no openings.
Date of protection: April 24, 1996 (Ensemble Steyrdorf) |
ObjectID : 66507 Status : Notification Status of the BDA list: 2020-02-29 Name: Bürgerhaus GstNr .: .581 / 1 |
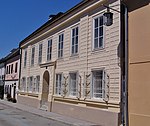
|
Bürgerhaus ObjektID : 45867 |
Mittere Gasse 16 KG location : Steyr |
Two-storey eaves-standing, seven-axis town house, today's appearance after reconstruction after the city fire of 1842. Uniformly rusticated facade with walkways and sunk-in trickle plaster blocks. The side axes are highlighted by gigantic pilaster strips that are also square. On the ground floor central portal risalit with a straight end and arched portal in pseudo-rustica edging. Excessive window openings with simple frames, the windows on the ground floor with Biedermeier window bars. The facade is finished off by a richly profiled cornice, above it a gable roof.
Date of protection: March 13, 1986 (Ensemble Steyrdorf) |
ObjectID : 45867 Status : Notification Status of the BDA list: 2020-02-29 Name: Bürgerhaus GstNr .: .578 |

|
Kolping House ObjectID : 45868 |
Mittere Gasse 17, 19 KG location : Steyr |
Kolpinghaus , built in 1888 or at Mittere Gasse 17, rebuilt.
Object Mittere Gasse 17: Three-storey corner house at the intersection of Mittere Gasse - Zachhubergasse. Facade Mittere Gasse two-axis. Profiled cordon and parapet cornices on the upper floors structure the facade vertically and horizontally with pilaster strips at the ends of the building. Ground floor window with plastered cuboid framing, windows on the first floor with simple framing, straight, strongly profiled roofing, this extended downwards like a console, parapet fields between the cornices. The windows on the second floor are framed more simply. The façade facing Zachhubergasse, without decoration, has three or three and a half stories with five irregular window axes. Object Mittere Gasse 19: Two-storey representative building in partly Gothic style, the same structure of the facades on Mittlere Gasse and the west facade, each with seven axes. The central axis on Mittleren Gasse is accentuated by the gable and figure niche. Ground floor window with plaster cuboid framing. Richly profiled cordon and parapet cornice. Upper floor window with straight, richly profiled roofs that are extended downwards like a console. Skylight windows in the attic area. Finally, richly profiled cornice. The edges of the building and the central axis in Mittleren Gasse are emphasized by vertical plaster ashlars. Date of protection: March 13, 1986 (Ensemble Steyrdorf) |
ObjektID : 45868 Status : Notification Status of the BDA list: 2020-02-29 Name: Kolpinghaus GstNr .: .585; .586 Steyr Kolping House |
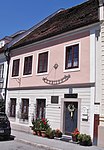
|
Bürgerhaus ObjektID : 66508 |
Mittere Gasse 18 KG location : Steyr |
Small, two-storey, four-axis Biedermeier house on the eaves with a hook-shaped floor plan and a final gable roof, the core of which dates from the 16th century. Facade design after the town fire in 1842. Emphasis on the building edges with vertical bezels. The ground floor is banded with scales, on the right an angular house portal with simple stone walls, skylight with curved wrought iron bars. Wrought iron door leaf with diamond motif. The windows with a simple frame. Delicately profiled cordon cornice between the floors. The windows of the upper floor with bar frames. Facade closure through profiled eaves cornice.
Date of protection: April 24, 1996 (Ensemble Steyrdorf) |
ObjectID : 66508 Status : Notification Status of the BDA list: 2020-02-29 Name: Bürgerhaus GstNr .: .582 |

|
Bürgerhaus ObjektID : 66509 |
Mittere Gasse 20 Location KG: Steyr |
Two-storey corner house facing Mittleren Gasse on the eaves with a Biedermeier facade design and moat roof, the core of which is from the 18th century. Basically the same facade structure on both sides. The ground floor is smoothly plastered, the upper and gable floors are trickle plastered, the building edges are emphasized by vertical bezels. Delicately profiled cordon cornice between the first and second floors. The windows, with the exception of the gable storey, are framed by rods, the corners of which are rounded towards the inside. Facade Mittere Gasse with three irregularly arranged axes. The ground floor windows with wooden shutters. On the right a simple portal wall with a barred skylight and a Biedermeier door leaf. Curved wrought iron sheet metal canopy. Facade closure through richly profiled eaves. Facade Zachhubergasse with five symmetrically arranged window axes. Horizontal fascia to the three-axis mighty round-arched gable storey
Date of protection: April 24, 1996 (Ensemble Steyrdorf) |
ObjectID : 66509 Status : Notification Status of the BDA list: 2020-02-29 Name: Bürgerhaus GstNr .: .583 |

|
Bürgerhaus ObjektID : 66510 |
Mittere Gasse 21, 23 KG location : Steyr |
Free-standing two-storey house built around 1860 with a concluding hipped roof. Facade of Mittere Gasse nine-axis, the plaster on the ground floor is square. In the fourth axis from the right a segmental arched stone house portal, the window sashes in the lintel area are segmented arched. Simple cordon cornice between the floors. The upper floor is smoothly plastered, the windows are framed by rods and rounded off with segments at the top. Facade closure through profiled eaves cornice. The two transverse facades, each with three axes, are smoothly plastered with otherwise the same facade structure. On the courtyard side, two-storey two-axle annex protruding into the courtyard with two axles. In the west a single-storey four-axis wing from the Baroque period with a gable roof.
Date of protection: April 24, 1996 (Ensemble Steyrdorf) |
ObjectID : 66510 Status : Notification Status of the BDA list: 2020-02-29 Name: Bürgerhaus GstNr .: .914 / 2 |

|
Bürgerhaus ObjektID : 59870 |
Mittere Gasse 22 KG location : Steyr |
Two-storey eaves corner house with an irregular distribution of axes and a concluding hipped roof dating from the second half of the 18th century. The two facades on Mittleren and Zachhubergasse are basically constructed in the same way. The ground floor is grooved, the windows are framed by rods. Horizontal bottle between the floors. The upper floor was plastered with trickle plastering, the edges of the building were emphasized by vertical bezels, the windows with bar-shaped bezels. Facade closure through richly profiled eaves. Facade Mittere Gasse seven-axis, in the leftmost axis on the ground floor segment arch portal with stone walls and two-winged wooden gate. Facade Zachhubergasse eight-axis.
Date of protection: April 24, 1996 (Ensemble Steyrdorf) |
ObjectID : 59870 Status : Notification Status of the BDA list: 2020-02-29 Name: Bürgerhaus GstNr .: .584 |

|
Bürgerhaus ObjektID : 45869 |
Mittere Gasse 23 KG location : Steyr |
Monumental three-storey former factory building of the Steyrer Waffenfabrik, built around 1880 in the style of the Werndl factory building. Facade Mittere Gasse nine-axis, smoothly plastered. Segmental arched openings in the two lower floors. Stitched pieces of cornice tape over the windows on the first floor. Above the windows of the first floor, segmental pieces of cornice strip extended downwards like a console. On the second floor there are angular window openings with gothic window crowns. Finally, richly profiled cornice. The central axis is accentuated by slightly protruding bay windows that extend over all floors and end in a gable with a row of arches. Here also richer facade decor thanks to vertical plaster strips.
Date of protection: March 13, 1986 (Ensemble Steyrdorf) |
ObjectID : 45869 Status : Notification Status of the BDA list: 2020-02-29 Name: Bürgerhaus GstNr .: .914 / 2 |
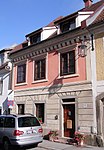
|
Bürgerhaus ObjektID : 66511 |
Mittere Gasse 24 KG location : Steyr |
Small two-storey eaves-standing three-axle former residential and craftsman's house with a gable roof, rebuilt in Biedermeier style after the town fire in 1842. Ground floor Biedermeier style, grooved, on the right a stone grooved rectangular portal with a simple skylight, inscribed "1842". The two windows also have grooved stone walls. Double cordon cornice between the floors. The upper floor was redesigned around 1860/70. Emphasis on the building edges with vertical bezels. Historicizing window frames made of sills, bars and straight window canopies. The facade is finished off with a richly profiled eaves cornice with a serrated frieze below.
Date of protection: April 24, 1996 (Ensemble Steyrdorf) |
ObjectID : 66511 Status : Notification Status of the BDA list: 2020-02-29 Name: Bürgerhaus GstNr .: .587 |

|
Bürgerhaus ObjektID : 66512 |
Mittere Gasse 26 KG location : Steyr |
Two-storey four-axle former residential and craftsman's house with a final gable roof, the core from the 16th century. After the city fire in 1842, it was changed in the Biedermeier style, the facade is now reduced. Extremely simple facade design, smoothly plastered facade, only the windows are framed by rods. The ground floor has five axes, in the second axis from the right a rectangular house portal. Facade closure with richly profiled Biedermeier eaves.
Date of protection: April 24, 1996 (Ensemble Steyrdorf) |
ObjectID : 66512 Status : Notification Status of the BDA list: 2020-02-29 Name: Bürgerhaus GstNr .: .588 / 1 |

|
Bürgerhaus ObjektID : 66513 |
Mittere Gasse 28 KG location : Steyr |
Two-storey four-axle former residential and craftsman's house with a final gable roof, the core from the 16th century. Biedermeier reconstruction after the city fire in 1842, facade reduced today. Smoothly plastered facade without any further facade structuring elements, only the window openings are framed by fascias. The ground floor has five axes, in the second axis from the left a rectangular, bottle-framed house portal. Facade closure with a profiled Biedermeier eaves cornice.
Date of protection: April 24, 1996 (Ensemble Steyrdorf) |
ObjectID : 66513 Status : Notification Status of the BDA list: 2020-02-29 Name: Bürgerhaus GstNr .: .589 |

|
Bürgerhaus ObjektID : 66516 |
Mittere Gasse 38 KG location : Steyr |
Two-storey eaves-standing, originally five-axis former residential and craftsman's house with a final gable roof, later extended by an axis to the west. Simple recent continuous trickle plaster facade, which still shows the beginnings of the original facade design, such as cordon fascia between the storeys, vertical fasciae on the upper storey at the ends of the building. In the third axis from the right, a rectangular stone house portal marked “1845” with a bar frame and a skylight. The windows without frames. In the leftmost axis there is a garage door with a skylight. The six window openings of the upper floor with bar frame framing, facade closure by simple coving.
Date of protection: April 24, 1996 (Ensemble Steyrdorf) |
ObjectID : 66516 Status : Notification Status of the BDA list: 2020-02-29 Name: Bürgerhaus GstNr .: .595 |
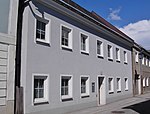
|
Bürgerhaus ObjektID : 66517 |
Mittere Gasse 40 KG location : Steyr |
Two-storey eaves-standing, seven-axis former residential and craftsman's house with a final gable roof, dating from the 2nd quarter of the 19th century. Facade renewed, simple, without further facade structuring elements. Only the windows and the centrally located rectangular house portal have simple colored frames. The richly profiled eaves cornice that concludes the facade dates from the 19th century.
Date of protection: April 24, 1996 (Ensemble Steyrdorf) |
ObjectID : 66517 Status : Notification Status of the BDA list: 2020-02-29 Name: Bürgerhaus GstNr .: .596 |

|
Bürgerhaus, Handwerkerhaus ObjektID : 45871 |
Mittere Gasse 42 KG location : Steyr |
Elongated two-storey corner, residential and tradesman's house in the intersection area Mittere Gasse - Wieserfeldplatz, the core of the 16th century. Late classicist facade design after the city fire in 1842. Facade facing Mittleren Gasse with eight irregular window axes, divided by corner bevels and cordon tape. Blind banding on the ground floor, simple stone portal with skylight in the fourth axis from the right. In the trickle-plastered upper floor, grid-shaped highlighting of the window axes by means of vertical bezels. Finally, richly profiled cornice. The two-axis transverse facade of the main building is designed in the same style as the longitudinal facade. Single-axis gable storey and crooked hip roof. The two-storey courtyard wing following the kinked course of the street was built in the 19th century. Mighty chimney of the former forge.
Date of protection: March 13, 1986 (Ensemble Steyrdorf) |
ObjectID : 45871 Status : Notification Status of the BDA list: 2020-02-29 Name: Bürgerhaus, Handwerkerhaus GstNr .: .598 |

|
Workers' settlement Neustraße ObjectID : 127834 since 2020 |
Neustraße 1-20 KG location : Steyr |
Part of "The patriarchal industrial monument of Josef Werndl and the Austrian Arms Factory 1870 to 1920/21"
The workers' settlement in Neustraße was built in 1889 by the Austrian Arms Factory. These are two-story, seven-axle buildings with a gable roof, arranged in two rows of 10 houses each, on both sides of Neustraße. There are only five window axes on the back. In front of and behind the houses were the former kitchen gardens, which have been preserved as green spaces. Due to the rising level, there is a slight staggering of the buildings. The facades are simpler than the earlier workers' settlements of the arms factory. In the center there are simple rectangular portals framed by a frame with paneled doors that sit deep in the reveal and can be reached via two steps. The facades are accentuated by a delicate floor-separating floor and a simple eaves cornice. On the facades of the western houses (Neustraße 1, 3, 5, 7, 9, 11, 13, 15, 17, 19) the window sockets are drawn down to the base zone and the mirror surface is emphasized with trickle plaster. The windows on the first floor have a frame consisting of chamfers, sill and straight roofing. The gable facades (Neustraße 1, 2, 19, 20) have two blind windows on the first floor, the frames of which are designed to match that of the windows on the upper floors. There are two small exposure openings in the gable area. The facades of the eastern houses (Neustraße 2, 4, 6, 8, 10, 12, 14, 16, 18, 20) are more simple. The windows on the ground and upper floors only have a simple frame, while the eaves cornice is more complex. The blind windows of the gable facade of this row of houses (Neustraße 2) also have the simple frame. Doors that face the Neustraße have been designed in different ways. Some of the small rear doors are still original. Inside, the entrance areas with the staircase and the roof trusses have largely been preserved. The protected position relates to the external appearance including the green areas of the former kitchen gardens in front of and behind the houses, inside to the access areas, the staircases and the roof structures. Date of protection: June 18, 2019 |
ObjectID : 127834 Status : Notification Status of the BDA list: 2020-02-29 Name: Workers 'settlement Neustraße GstNr .: Workers' settlement Neustraße, Steyr |
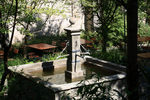
|
Fountain ObjectID : 125564 |
Ölberggasse location KG: Steyr |
Angular fountain system from the 19th century, located below Berggasse on Ölberggasse. Angular stone fountain basin with a simple profile. In the middle of the basin there is a stepped angular pillar that ends with a profiled tent roof with a stone ball. Water outlet through metal pipes on all four sides of the pillar.
Date of protection: December 31, 2009 |
ObjectID : 125564 Status: § 2a Status of the BDA list: 2020-02-29 Name: Brunnen GstNr .: .142 / 1 Steyr Ölberggasse Brunnen |
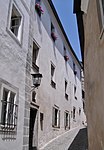
|
Bürgerhaus ObjektID : 48733 |
Ölberggasse 2 KG location : Steyr |
Residential house at the confluence of Ölberggasse and Berggasse, built on a plot that rises sharply towards Berggasse, in the core from the 16th / 17th century. Century. Due to the increasing parcel the number of floors changes, to Ölberggasse two or three floors. Five irregular window axes, simple facade design. Plastered smoothly, the window openings with grooved frames. On the left on the ground floor rectangular portal with stone walls with barred skylights, four-field door leaf from the late 19th century, two ground floor windows with iron shutters. There is another rectangular door opening on the right. On the narrow side a rectangular portal accessible via a single external staircase. One storey on the Berggasse side, here attached to the crenellated castle wall. Business portal and shop window recent.
Date of protection: January 18, 1996 |
ObjectID : 48733 Status : Notification Status of the BDA list: 2020-02-29 Name: Bürgerhaus GstNr .: .146 / 2; .146 / 3 community center , Ölberggasse 2, Steyr |

|
Bürgerhaus ObjektID : 48732 |
Ölberggasse 4 KG location : Steyr |
Three-storey, three-axis, gable-independent town house on a plot that rises sharply towards Berggasse, the core of the 16th / 17th century. Century. 2008 increased by one storey. On the mountain lane side, built onto the former castle wall. The building jumps slightly into the street on the right in Ölberggasse. Rectangular portal with a double-leaf door leaf with panels and lion heads from the end of the 19th century, accessible via several steps on the left. Simple painted facade design, emphasis of the building corners with cuboids, horizontal chamfers between the first and second floors, painted frames for the windows. Two-axis gable storey, building closure with a gable roof.
Date of protection: January 18, 1996 |
ObjectID : 48732 Status : Notification Status of the BDA list: 2020-02-29 Name: Bürgerhaus GstNr .: .146 / 1 |
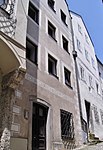
|
Bürgerhaus ObjektID : 40652 |
Ölberggasse 6 KG location : Steyr |
Four-storey, three-axis, gable-independent town house, essentially from the late Gothic period, raised by one storey in the 20th century. On the left on the ground floor there is a stone basket arch portal labeled “NRO IHS 125” with a historicist coffered entrance door with a hand as a door knocker. Right window opening with roughened wrought iron basket with central ring from around 1600. Sgraffito decoration from the 2nd quarter of the 17th century. Emphasis on the edges of the building with corner blocks, between the ground floor and the first and between the second and third floors, horizontal ornamental bands. The windows of the first two upper floors with grazed architectural frames. The third floor and the single-axis gable floor are smoothly plastered. Final gable roof.
Date of protection: November 23, 1990 |
ObjectID : 40652 Status : Notification Status of the BDA list: 2020-02-29 Name: Bürgerhaus GstNr .: .145 |

|
Bürgerhaus ObjektID : 40653 |
Ölberggasse 8 KG location : Steyr |
Four-storey town house with four axles towards Ölberggasse, essentially from the late Gothic period, reaching as far as Berggasse, with a hipped roof at the end. The facade, designed in baroque forms from the 18th century, has only been preserved in its original form on the ground floor and the first floor. When the building was renovated in the 4th quarter of the 20th century, the facade design was also adopted on the two final floors. Grooved ground floor, the windows with grooved window frames with central wedge stones. On the right a late Gothic shoulder-arched portal made of conglomerate with iron-gridded trapezoidal skylight. The upper floor protrudes slightly in this area, resting on two segmented arch beams that attach to a console and a pillar. The cordon cornice is interrupted by a curved, baroque house blessing image. The floors above are structured by pilaster strips. The windows have curved frames with volute and central bandwork motifs. The wrought iron baskets from the 1st half of the 17th century are used as secondary. The five-axis south facade strongly influenced by the renovation, loft extension.
Date of protection: December 11, 1990 |
ObjectID : 40653 Status : Notification Status of the BDA list: 2020-02-29 Name: Bürgerhaus GstNr .: .143 Steyr Ölberggasse 8 |

|
Community center, craftsman u. Warehouse ObjectID : 46008 |
Ortskai 4 KG location : Steyr |
Three-storey craftsman's and warehouse located on the Enns, originally from the 15th century, extended and changed around 1900. Facade from around 1500, five-axis, with a gabled central bay. The first two floors are bricked in stone, the third floor in wood. In the two side parts of the first floor there are two differently large ogival window openings in chamfered walls. In the central axis a pointed arched door, above it flat bay windows on two profiled beveled consoles which are connected to each other by an arch. The windows on the first floor with a late Gothic profiled stone frame, cove and framework, and cantilevered sills. Three-part window on the bay window with preserved cross floors and three sills. Around the stone framing there are smooth cleaning flasks bordered with red ledge. Windows on the second floor from around 1900. Closing saddle roof.
Date of protection: March 13, 1986 |
ObjectID : 46008 Status : Notification Status of the BDA list: 2020-02-29 Name: Bürgerhaus, Handwerker- u. Lagerhaus GstNr .: .324 Handwerkerhaus Ortskai 4, Steyr |

|
Bürgerhaus, Handwerkerhaus ObjektID : 45872 |
Ortskai 5 KG location : Steyr |
Located on the Enns, three-storey, two-axis, gable-independent residential and craftsman's house, the core of which is from the 17th century. The structure of the facings of the building, the emphasis on the edges of the building and the facings between the floors date from the 18th century. New facade in the late 19th century: windows on the ground floor with a simple frame, the first floor with frame, parapet and lintel fields and straight roofing. Window on the second floor framed with wedge stone and parapet field. Richly structured gable top in neo-renaissance style forms with a centrally located round arched window opening. Only the southern windows of the west facade are identical to those of the main facade. Wall with a barred gate to the Ortskai 4 property . High water marks and final gable roof.
Date of protection: March 13, 1986 |
ObjectID : 45872 Status : Notification Status of the BDA list: 2020-02-29 Name: Bürgerhaus, Handwerkerhaus GstNr .: .325 / 1 |

|
Community center, craftsman u. Warehouse ObjectID : 45873 |
Ortskai 7 KG location : Steyr |
Former craftsman's and warehouse located on the Enns, originally from the 16th century, changed in the 20th century. 2011/12 general renovation or renovation. Four-storey three-axis main building with a two-storey single-axis extension in the east. Simple facade divided by vertical and horizontal bezels from the early 19th century. Windows with simple frames. On the ground floor of the extension there is a staircase with a square floor plan with groined vaults. The entrance to the house, which consists of a late Gothic shoulder arch portal, is located here. Final hip roof.
Date of protection: March 13, 1986 |
ObjektID : 45873 Status : Notification Status of the BDA list: 2020-02-29 Name: Bürgerhaus, Handwerker- u. Lagerhaus GstNr .: .326 |

|
Town house, former synagogue ObjectID : 124490 |
Pachergasse 1 KG location : Steyr |
The building was erected in 1884. In 1894 the synagogue of the Israelitische Kultusgemeinde Steyr was established in the existing building. On October 1, 1938, the Steyr religious community was dissolved and the building was Aryanized. Modifications in the 2nd half of the 20th century. Two-storey building, five-axis towards Bahnhofstrasse and seven-axis towards Pachergasse. The central axis in Bahnhofstrasse is emphasized by a shallow, single-axis central projection that ends with a segmented gable. The ground floor zone on both facades has recently been changed by two large shop window areas and a square entrance area. The original facade design has been preserved above the richly profiled cordon cornice. Faschen emphasize the corners of the building. In Bahnhofstrasse, parapet fields with garlands and rosette decorations in relief. The parapet fields in Pachergasse without decoration. Continuous parapet cornice. The windows with ear flaps, framed with rod flaps. Relief fields in the Bahnhofstrasse, in the Pachergasse without structure. Profiled straight window roofing, triangular gable roofing in the central projection. Underneath the richly profiled eaves cornice, the frieze zone is set with medallions in Bahnhofstrasse.
Date of protection: May 7, 2008 |
ObjektID : 124490 Status : Notification Status of the BDA list: 2020-02-29 Name: Bürgerhaus, former synagogue GstNr .: .1131 / 2 Former synagogue Steyr |
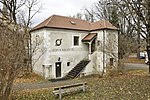
|
So-called. Shipmaster's House ObjectID : 38151 |
Paddlerweg 1 KG location : Steyr |
Remarkable Renaissance building from the early 17th century, located at the former bridgehead opposite the Neutor. Two-storey building with a hook-shaped floor plan with a concluding hipped roof. Rich sgraffito decor, accentuation of the building edges by corner cuboids, between the floors and in the eaves area each a horizontal sgraffito band, elaborate framing of the upper floor windows with u. a. side pillars. The date "1617" on the four-axis façade on the Hennes side in the middle between the windows on the upper floor. The windows with wrought iron bars. At the rear on the southern edge of the building on the ground floor there is a bulky looking column. Access to the upper floor by an outside staircase, the upper third of which is protected from the weather by a canopy resting on a slender column. Facade closure through richly profiled eaves.
Date of protection: December 31, 2009 |
ObjectID : 38151 Status: § 2a Status of the BDA list: 2020-02-29 Name: Sog. Schiffmeisterhaus GstNr .: .1196 Schiffmeisterhaus, Paddlerweg 1, Steyr |
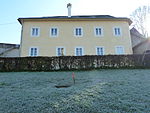
|
Residential building ObjektID : 102046 |
Paddlerweg 3 KG location : Steyr |
Former residence on the banks of the Enns in a striking location opposite the old town of Steyr, the core of which dates back to the late 16th century. Originally four two-storey tracts around an inner courtyard. Of the former main building, only the basement or ground floor, the inner wall facing the courtyard and the south facade have been preserved. Remains of the originally rich sgraffito decoration can be seen on the courtyard wall. On the south facade sgraffito decoration in the form of cuboids, two side-by-side now closed arches with stone walls. In the gusset between the arches the year "1595". The access to the building is in the western area of the south wing, which, like other external facades, is extremely simple. Above this uniaxial transition to the neighboring building on the upper floor. The south-western edge of the tavern is rounded. The west facade with five, the north facade with six irregularly arranged axes. Building closure through a moderately steep hipped roof.
Date of protection: October 24, 2006 |
ObjectID : 102046 Status : Notification Status of the BDA list: 2020-02-29 Name: Residential building GstNr .: .1206 / 2 Residential building Paddlerweg 3, Steyr |
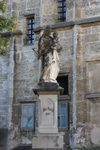
|
Marienfigur ObjectID : 125575 |
Pfarrgasse location KG: Steyr |
Figure of Mary on high, square chamfered stone pillars north of the parish church. Erected in 1882. “Ave Maria 1882” on the pillar. On the pillar a marble figure of Mary with the Christ child on the left arm and scepter in the right hand. The statue of Mary comes from the Marienbrunnen, which was removed in 1882 and erected around 1690 and was located on the town square in front of the Marienkirche.
Date of protection: December 31, 2009 |
ObjectID : 125575 Status: § 2a Status of the BDA list: 2020-02-29 Name: Marienfigur GstNr .: 266 Steyr Pfarrgasse Marienfigur |
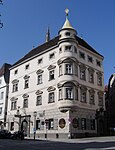
|
Former Mining court, former district authority ObjektID : 38180 |
Pfarrgasse 1 KG location : Steyr |
Four-storey corner house dominating the town square with round bay windows, built in 1582. Four-axis to Grünmarkt, three-axis town square, five-axis Pfarrgasse. Ground floor with plaster ashlar. Portals to the three streets, particularly elaborate, high-quality Renaissance portals to the green market with a straight end and to the town square with a broken round roof and a metal eagle in between. First and second upper storey alternating with triangular and arched window roofs. Third floor with rectangular windows with ears. Round oriel with three axes, towers above the building by one storey, the last storey with round-arched openings, conical roof.
Outrigger: Tavern outrigger "Zum Grünen Baum", inscribed 1570, placed under monument protection on January 18, 1940, it was originally located at Gleinker Gasse 16 . |
ObjectID : 38180 Status : Notification Status of the BDA list: 2020-02-29 Name: Former Berggericht, former district administration GstNr .: .84 Schmollgruber Haus (Steyr) |
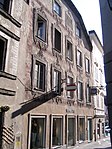
|
Bürgerhaus ObjektID : 38224 |
Pfarrgasse 2 KG location : Steyr |
Three-storey town house with a three-axis gable storey and a crooked hip roof, early 17th century. The three main floors each have five axes. The late baroque plaster decorations around the windows date from around 1740. An earlier Renaissance façade decoration was also uncovered, so that two different stylistic epochs are now visible on the façade.
Date of protection: December 20, 1939 |
ObjectID : 38224 Status : Notification Status of the BDA list: 2020-02-29 Name: Bürgerhaus GstNr .: .101 |
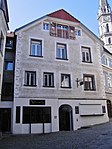
|
Bürgerhaus, Haus im Winkl ObjectID : 48273 |
Pfarrgasse 3 KG location : Steyr |
Three-storey, gable-independent town house from the Renaissance period with a crooked hip roof, protruding slightly from the street. In the middle of the ground floor there is an arched entrance opening, on each side a recent angular shop window opening. Four window openings on the first floor and three on the second floor. The upper floor windows are divided unevenly on the facade. The right window on the first floor is larger. All windows in intricately crafted late Gothic stone walls, each with a grooved sill. The gable storey with a centrally located rectangular elevator opening, flanked by an angular gable hatch. Sgraffito facade dated "1646" with diamond-coated corner blocks and ornamented cordon bands. The window openings have architraved frames. One window on the first floor and two windows on the second floor of the smooth plastered courtyard front.
Date of protection: August 8, 1995 |
ObjectID : 48273 Status : Notification Status of the BDA list: 2020-02-29 Name: Bürgerhaus, Haus im Winkl GstNr .: .85 Bürgerhaus Haus im Winkl, Pfarrgasse 3, Steyr |

|
Town house, former guest house Zum Goldenen Kreuz ObjektID: 40444 |
Pfarrgasse 4 KG location : Steyr |
Mighty six-axis, three-storey double-gabled house, the core of which dates back to the 16th century, the left half of which protrudes slightly into the street. In the left axis of the right part of the house on the first floor there is a baroque arched portal with fighters and keystones and a double-winged shield door. To the right of it two angular openings with profiled frames. The ground floor area of the left half of the house has been recently changed. The facade is divided horizontally by partially profiled cornices. In the right half of the house under the two sill cornices there is a second cornice, a final cornice to the gable area. This and the lower cornice continued on the left half of the house. The rectangular windows with profiled stone frames are surrounded by sgraffed architectural frames. On the first floor window crowns made of dolphins and small onion domes. The designation “15 1645 93” is attached to the right-hand side. The building edges are emphasized by ornamented cuboids, which also frame the two-axis gable areas. In the left part of the house, late baroque wrought iron bracket with a “golden cross” and a baroque house blessing image. At the back there is a two-storey, two-sided arcade courtyard with 1: 1 axes, which rests on chamfered pillars or a Tuscan column. Rectangular stone walls plastered in the courtyard.
Date of protection: July 6, 1990 |
ObjektID: 40444 Status: Notification Status of the BDA list: 2020-02-29 Name: Bürgerhaus, former Gasthaus Zum Goldenen Kreuz GstNr .: .100 Bürgerhaus, former Gasthaus Zum Goldenen Kreuz, Pfarrgasse 4, Steyr |

|
Bürgerhaus ObjektID : 38225 |
Pfarrgasse 5 KG location : Steyr |
Two-storey, five-axis town house with a half-hip roof, the core of which is from the 16th century. Ground floor with shoulder arch portal and segment arched gate. Upper and gable storeys with late baroque stucco in the middle of the 18th century.
Date of protection: November 20, 1939 |
ObjectID : 38225 Status : Notification Status of the BDA list: 2020-02-29 Name: Bürgerhaus GstNr .: .86 |

|
Bürgerhaus ObjektID : 40445 |
Pfarrgasse 6 KG location : Steyr |
Two-storey, four-axis, gable-independent town house, which protrudes slightly to the right into the street space, and essentially dates from the 16th century. The stone-slab-clad ground floor with four segment-arched openings was completely renewed. The four irregularly arranged windows on the first floor with richly profiled late Gothic stone walls. The upper floors with Renaissance sgraffito decor, the building edges are emphasized by richly diamond-coated corner blocks. Narrow horizontal, plain bands between the floors. The windows of the main and the three-axis gable storeys with pseudo-architectural frames, on the flanks there are sgraffed columns. The central window of the gable storey is crowned by a half-rose top. Under this window the date "1657". Final hipped roof.
Date of protection: July 6, 1990 |
ObjectID : 40445 Status : Notification Status of the BDA list: 2020-02-29 Name: Bürgerhaus GstNr .: .99 / 1 |

|
Bürgerhaus ObjektID : 40446 |
Pfarrgasse 7 KG location : Steyr |
Two-storey, four-axis, mountain-side with one axis protruding into the street, essentially a late Gothic town house with characteristic double gable and crooked hip roofs. Baroque facade design from around 1700. Emphasis on the building edges by trickle-plastered corner cuboids. Trickle plastered horizontal strips between the floors. Except for the angular portal, the ground floor has been renewed with stone walls. The windows on the upper floor are framed by trickle plastered bottles. In the gable floor, which is also framed by a trickle plastered bottle, two baroque curved exposure openings. A window opening on the mountain side that extends into the plaster ashlar.
Date of protection: July 6, 1990 |
ObjectID : 40446 Status : Notification Status of the BDA list: 2020-02-29 Name: Bürgerhaus GstNr .: .87 |

|
Bürgerhaus ObjektID : 40643 |
Pfarrgasse 8 KG location : Steyr |
Three-storey, five-axis town house, essentially from the late Gothic period. The ground floor has been recently changed by adding two displays. Centrally situated segment arch portal with grooved stone walls. Historicist facade design of the upper floors from the 3rd quarter of the 19th century. Strong horizontal structure of the facade through partially richly profiled cornices, which border the paneled lintels and parapet fields on the first floor. The windows of this storey with frames and central wedge stones, which are continued in the lintel fields. The profiled window frames of the second upper floor rest on console-supported sills and are crowned by straight roofs with simply designed hangers. The coupled rectangular windows of the attic area are framed by two horizontal profiled cornices. Closing attic wall with a crowning segmental arch gable over the central window opening.
Date of protection: December 11, 1990 |
ObjectID : 40643 Status : Notification Status of the BDA list: 2020-02-29 Name: Bürgerhaus GstNr .: .98 |

|
Bürgerhaus, gabled house ObjectID : 38226 |
Pfarrgasse 9 KG location : Steyr |
Small two-story building with a crooked hip roof on a square-like extension. Aisle-side facade: upper floor biaxial, part of the facade protrudes and rests on a profiled corbel. Single-axis gable storey. Facade facing the square on the upper floor with three axes, then one-axis extension. Modern plastering.
Date of protection: December 23, 1939 |
ObjectID : 38226 Status : Notification Status of the BDA list: 2020-02-29 Name: Bürgerhaus, Giebelhaus GstNr .: .88 |
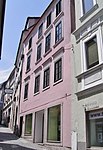
|
Bürgerhaus ObjektID : 40654 |
Pfarrgasse 10 KG location : Steyr |
Four-storey, eaves-standing, four-axis town house, essentially from the late Gothic period. The ground floor has been modernized by the installation of large, stone-framed displays, on the left an angular house portal. Simple historicist facade design from the 2nd half of the 19th century on the upper floors. All windows with grooved frames. On the first and second floors in the lintel area there are rectangular plaster panels that are crowned by straight roofs. On the third floor there are partly wooden blinds. Facade closure through profiled eaves.
Date of protection: December 19, 1990 |
ObjectID : 40654 Status : Notification Status of the BDA list: 2020-02-29 Name: Bürgerhaus GstNr .: .97 |

|
Mesnerhaus with the so-called Brucknerstiege ObjektID : 125592 |
Pfarrgasse 11 KG location : Steyr |
A remarkable late Gothic building from the 16th / early 17th century, located north of the parish church at the former cemetery. Cross-rectangular building with a two-storey extension. Three-storey facade facing Pfarrgasse with an irregular distribution of axes, partly with late Gothic beveled stone walls. On the facades painted plasterwork and some simple window frames. On the side of the cemetery, late Gothic covered staircase with columns to the upper floor, to which a two-axis arcade is connected. The doors partly with late Gothic shoulder arch portals. To the east is the so-called Brucknerstiege, which was built around 1600 and originally formed the main entrance from the town square to the church. At the foot of Pfarrgasse rustikaportal with Renaissance framing and remains of sgraffito decor. The wide staircase is covered and ends at a barred, arched portal with stone walls on the ground floor of the annex to the messner's house on the cemetery side.
Date of protection: December 31, 2009 |
ObjectID : 125592 Status: § 2a Status of the BDA list: 2020-02-29 Name: Mesnerhaus with the so-called Brucknerstiege GstNr .: .189 Steyr Pfarrgasse 11 |

|
Bürgerhaus ObjektID : 38227 |
Pfarrgasse 12 KG location : Steyr |
The house where the poet Johann Mayrhofer was born is a three-storey, four-axis building on the eaves, the core of which dates back to the first half of the 17th century. Renaissance portal in the center with diamond stone blocks, skylights and flat niches on the side. Elaborate sgraffito decoration, windows with stone walls. Votive picture between the first and second floors.
Date of protection: December 23, 1939 |
ObjectID : 38227 Status : Notification Status of the BDA list: 2020-02-29 Name: Bürgerhaus GstNr .: .94 |
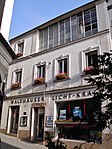
|
Bürgerhaus ObjektID : 40644 |
Pfarrgasse 14 KG location : Steyr |
Three-storey eaves-standing, four-axis town house, essentially from the late Gothic period. The ground floor has been modernized through the installation of the house portal and two angular shop windows. Historicist facade design of the upper floors from the 2nd half of the 19th century. Profiled horizontal cornices between the individual floors. Emphasis on the edges of the building with simple pilaster strips. The irregularly situated windows on the first floor with profiled frames with central wedge stones and sills, under which there are high parapet fields covered with panels. On the second floor, next to the pilaster strips, only the leftmost axis of the original facade design has been preserved. This has a profiled frame with a central wedge. The right area is determined by a studio installation from the 2nd half of the 20th century that negates the facade and is surrounded by pilaster strips. Facade closure through richly profiled eaves.
Date of protection: December 11, 1990 |
ObjectID : 40644 Status : Notification Status of the BDA list: 2020-02-29 Name: Bürgerhaus GstNr .: .93 |
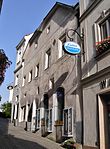
|
Bürgerhaus ObjektID : 40645 |
Pfarrgasse 16 KG location : Steyr |
Double-gabled town house with half-hipped roofs from Pfarrgasse to Berggasse, the core of which is from the late Gothic period. Facade Pfarrgasse five-axis, two-storey. Ground floor through built-in shop windows, square on the left, rounded on the right, modernized. A trapezoidal skylight, an arched opening and a stone, square window frame have been preserved above this zone, all openings with plaster framing. On the first floor on the right two profiled large stone window frames. Between these windows there is a small corner opening with plaster framing. A sgraffito-like painting from the 4th quarter of the 16th century has been preserved on the facade. Emphasis on the building edges through corner cuboids, horizontal bevels to the gable storey, architectural framing of the two gable storey windows as well as the two right windows of the first upper storey. Simple facade facing Berggasse, one-story, five-axis, trickle plastered. All openings with smooth frames. The windows on the first floor are barred. There is a window opening in each of the two gables, and an additional angular storage door in the left gable on the left.
Date of protection: December 11, 1990 |
ObjectID : 40645 Status : Notification Status of the BDA list: 2020-02-29 Name: Bürgerhaus GstNr .: .91 |

|
Parish stairs Object ID: 125593 |
Pfarrstiege location KG: Steyr |
Walking distance between the Grünmarkt and the parish church. Beginning at Grünmarkt between the objects Grünmarkt 26, Innerberger Stadel, and Pfarrstiege 2. At the beginning there is a wider path, two relatively wide candle arches, each with brick roofing, between the above-mentioned buildings span the path. Approximately in the middle of the path at the beginning of the staircase, first a few steps lead freely to a rectangular portal. From here covered stairs that rest on the left side on the high garden wall to the parish garden. On the right the roof comes to rest in the lower area on the garden wall of the property Pfarrstiege 4, here are also exposure openings with neo-Gothic wooden grids. In the upper area after a 90 degree bend, the stair roof is supported by wooden supports.
Date of protection: December 31, 2009 |
ObjectID : 125593 Status: § 2a Status of the BDA list: 2020-02-29 Name: Pfarrstiege GstNr .: 1313/11 Pfarrstiege (Steyr) |

|
Town house, former town forge ObjectID : 40485 |
Pfarrstiege 2 Location KG: Steyr |
Community building complex consisting of a three-story front building and an elongated two-story rear building, the core of which comes from the late Gothic period. The part of the ground floor facing the green market has been recently changed by adding a passage. Here three segment-arched stone-framed exposure openings with a continuous cornice. The upper storeys cantilevered, resting on segmented arched beams that attach to profiled corbels. Simple, late-historic facade design, the window openings on the upper floors with grooved frames. Three regularly arranged axes to the Grünmarkt and four irregularly arranged axes to the parish staircase. Emphasis on the building edge on the aisle side by means of plastered corner cuboids. Facade closure with a small console frieze and profiled eaves. The irregularly situated windows in the rear wing with grooved frames, a diamond-latticed pointed arch window on the rear. Facade closure through profiled eaves cornice. Two candle arches to the neighboring Innerberger barn.
Date of protection: August 1, 1990 |
ObjektID : 40485 Status : Notification Status of the BDA list: 2020-02-29 Name: Bürgerhaus, former Stadtschmiede GstNr .: .73 / 1 Bürgerhaus, former Stadtschmiede, Pfarrstiege 2, Steyr |

|
Residential building ObjectID : 59865 |
Preuenhueberstraße 4 KG location : Steyr |
Remarkable, late historical three-storey tenement house built in 1872. Facade facing Preuenhueberstrasse five-axis. Rectangular latticed cellar ventilation openings in the base area. In the middle of the building on the ground floor, the two-winged round-arched house portal with fixed skylight area. To the side of the portal pilaster, above the portal in the area of the richly profiled cordon cornice, triangular gable. The windows adjacent to the portal are optically combined with it. The outer ground floor area divided by vertical plaster strips. Round medallions in the lintel area of the window. On the upper floor, the center of the building is emphasized by the central axis protruding like a risk with significantly larger window openings, as well as by the two adjoining window openings that form a unit with the central window and the windows on the second floor above. Upper floor facade and the windows pilaster framed, z. T pillars in the parapet of the window. The outer windows on the first floor with triangular roofs, on the second floor with straight roofs. Richly profiled eaves. On the garden side, a simple facade with straight window canopies and a single-axis staircase extension protruding in the middle.
Date of protection: December 31, 2009 |
ObjectID : 59865 Status: § 2a Status of the BDA list: 2020-02-29 Name: Wohnhaus GstNr .: .310 / 6 Steyr Preuenhueberstraße 4 |
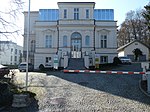
|
Villa Berger with porter's house ObjectID : 49129 |
Preuenhueberstrasse 5, 7 KG location : Steyr |
Villa building, built in 1875, with associated porter's house. Detached two-story, cubic-looking villa with a basement. One to three-axis risalites protrude on each of the four facades, whereas the one on the south-eastern facade protrudes significantly further with one axis. Elaborate stucco decorations in the lintel or parapet area. High-quality neo-baroque plaster structure. In the base and on the first floor, the corners of the building are accentuated by stone ashlars, and in some cases also the risalites. In addition to the risalits, one-axis, large-format, elaborately profiled framed windows with straight or triangular roofs. Square plaster fields under the windows. In the area of the risalites, at least in the area of the upper floor, vertical structure by pilasters with z. T. elaborate capitals. Vertical structure through delicately profiled cornices and richly profiled cornices in the parapet and eaves area of the risalits. On the upper floor between the risalits above the uniaxial side parts, modern glass cubes. Two-storey five to two-axle simple porter's house with a gable roof at the end. In the eastern building area in the south and north a single-axis gable-independent extension.
Date of protection: September 10, 1996 |
ObjectID : 49129 Status : Notification Status of the BDA list: 2020-02-29 Name: Villa Berger with porter's house GstNr .: .310 / 10 Villa Berger, Preuenhueberstraße 5, 7, Steyr |

|
Voglsang Castle with park and fountain ObjectID : 49126 |
Preuenhueberstraße 14 KG location : Steyr |
The construction of the palace in the style of romantic historicism was started in 1877 by Josef Werndl, director of the Steyr weapons factory, and the shell was completed in the same year. The palace was not completed until 1890 by Baroness Imhof's daughter Caroline. Originally a two-story building, laid out axially. The corners of the building are accentuated by three-story octagonal crenellated towers. The eleven-axis main front ends with a three-axis, gabled central projection. Between the receding middle section and the two corner towers there is a two-axis side elevation. On the ground floor of the middle section, three pressed pointed arches, the central portal and one window on each side. Window and door wings with rich neo-Gothic carving. On the first floor there is a polygonal central bay window and a balcony above with a rich group of three windows. Rosette in the center of the gable. In front of the main front terrace with outside staircase. The back is basically the same, but has a simpler design. The two side facades each with six axes and without recesses. Characteristic neo-Gothic decorative elements on the facades such as pointed arch and rosette friezes, as well as lintel cornices suspended from the side of the windows. In the surrounding park, in front of the main front, there is a historicist fountain with a stone plinth, on top of which there are female figures, above a wide-spreading fountain basin and a crowning fountain figure. Park wall, brick base and massive iron grating.
Date of protection: September 10, 1996 |
ObjektID : 49126 Status : Notification Status of the BDA list: 2020-02-29 Name: Voglsang Castle with park and fountain GstNr .: .304; 389/1 Voglsang Castle (Steyr) |

|
Economic building with horse stable ObjektID : 49128 |
Redtenbachergasse 6 KG location : Steyr |
Two-storey utility building with an attached horse stable, built in 1891, belonging to Vogelsang Castle. Hook-shaped building with a concluding half-hip roof. A narrow single-axis extension with two axes protrudes from the three-axis main building in the south. Circular opening in the gable area. In the north, single-storey five-axis extension with a concluding monopitch roof. In the east, the five- to two-axle former horse stable is built on. The ground floor of all these buildings was made using the stub plaster technique. Some central wedge-shaped stones are located above the windows. Richly profiled cordon cornice between the first and second floors of the main building. On the upper floor of the former horse stable structure, the other parts of the building emphasize the edges of the building through corner blocks. Facade with plastered grooves, indicated by cuboids around the windows. Sawn decorative boards on verge and eaves.
Date of protection: September 10, 1996 |
ObjektID : 49128 Status : Notification Status of the BDA list: 2020-02-29 Name: Economy building with horse stable GstNr .: .1281 Economy building Schloss Vogelsang, Redtenbachergasse 6, Steyr |

|
Engelsegg Castle ObjectID : 59866 |
Redtenbachergasse 9 KG location : Steyr |
Renaissance castle building, located high on the right Steyrufer at the confluence of the Teufelsbach . 1642 Renaming of Teufelsegg to Engelsegg. Two-storey main building with a horseshoe-shaped floor plan. Elaborate facade design, accentuation of the building edges with plastered cuboids, richly profiled eaves cornice with a round arch frieze underneath. The south and west facades are made entirely of plastered cuboids, the remaining facades are horizontally structured by narrow plastered cuboid strips. The windows z. Some with Renaissance stone walls. In the center of the five-axis east wing, there is a single-axis extension with a final crippled hip, which attaches to three round-arched openings on the ground floor that rest on columns. The south facade has seven axes and the west facade has five axes. The two north-facing transverse facades are each biaxial with a biaxial gable each. Crucifixion fresco on the left gable between the window openings. On the courtyard side, a five-axis extension from the 19th century with three large glazed arcades on the upper floor. In the south-eastern corner of the courtyard is the slim five-story, single-axis tower with a crenellated end, and clocks are attached to two sides of the facade on the top floor. The building is closed off by high, steep hipped roofs that are designed as crooked hips to the north. On Redtenbachergasse crenellated plastered wall, access through arched gate with stone walls. On the northwest corner a crenellated round tower with key notches. In the west there is an elongated, single-storey, former service wing with seven axles with a flat gable roof. The castle wall that has just ended continues in the west. There are more round towers on the southwest corner and free-standing in the garden.
Date of protection: December 31, 2009 |
ObjectID : 59866 Status: § 2a Status of the BDA list: 2020-02-29 Name: Schloss Engelsegg GstNr .: .272 / 4; .272 / 3; 367/1 Engelseck Castle |

|
Figure shrine St. Johannes Nepomuk ObjectID : 125488 |
at Redtenbachergasse 9 KG location : Steyr |
To the north of Engelsegg Castle, directly on the castle wall, elevated above the street. Baroque stone figure of St. John Nepomuk from the 2nd quarter of the 18th century on a high stepped multi-profiled angular stone base.
Date of protection: December 31, 2009. |
ObjectID : 125488 Status: § 2a Status of the BDA list: 2020-02-29 Name: Figurine picture stick hl. Johannes Nepomuk GstNr .: 1414 Johannes Nepomuk, Steyr, Redtenbachergasse 9 |

|
Reception building Steyr-Lokalbahn ObjectID : 38301 |
Redtenbachergasse 14 KG location : Steyr |
The two-storey part of the building was built in 1888/89, and in 1892 the two side wings were added. The main building, which ends with a gable roof, has four regular axes on the track side, and also has four axes on the street side, each with a narrow window opening in the area of the extreme right axis. The west facade on the upper floor with two blind windows, the east facade without openings except for a small exposure opening in the gable area. Simple façade structure, simple plaster framing of the door and window openings, continuous plaster tape at parapet height. Lettering "STEYR LOKALBAHN" on the facade. One-storey extension in the east, two-axis on the street side, taking over the facade structure of the main building. The two-axis west facade without facade structuring elements. The southern part of the extension with a gable roof, the northern part with a rising monopitch roof. Outward sloping monopitch roof of the covered platform area resting on five wooden supports. Large station clock.
Date of protection: March 23, 1987 |
ObjektID : 38301 Status : Notification Status of the BDA list: 2020-02-29 Name: Reception building Steyr-Lokalbahn GstNr .: .1275 / 8 Lokalbahnhof Steyr |
literature
- Bundesdenkmalamt (Ed.): Workbooks on Austrian Art Topography, Steyrdorf Wehrgraben-Wieserfeld Verlag Anton Schroll & Co, Vienna 1987, ISBN 3-7031-0631-X .
- Eppel Franz: Die Eisenwurzen Verlag St. Peter in Salzburg, Salzburg 1968
The date on which it was placed under protection is taken from the relevant monument protection notice. The description of the property is also taken from the relevant monument protection notice. For those objects that were placed under monument protection before 1957, “Franz Eppel: Die Eisenwurzen ” was also used. "Arbeitshefte zur Österreichischen Kunsttopographie, Steyrdorf Wehrgraben-Wieserfeld" was used as the source for the description of the objects in the Steyrdorf ensemble.
Web links
Individual evidence
- ↑ a b Upper Austria - immovable and archaeological monuments under monument protection. (PDF), ( CSV ). Federal Monuments Office , as of February 18, 2020.
- ↑ § 2a Monument Protection Act in the legal information system of the Republic of Austria .