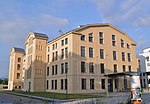List of listed objects in Steyr-Sarning
The list of listed objects in Steyr-Sarning contains the 4 listed , immovable objects of the Steyr district of Sarning .
Monuments
| photo | monument | Location | description | Metadata |
|---|---|---|---|---|

|
Landmark ObjectID : 125353 since December 31, 2009 |
east of Laichbergweg 2 KG location : Sarning |
Plain, high granite boundary stone from 1774, located in the south of the city on Laichbergweg. Part of a total of three preserved boundary stones on Laichbergweg. The lettering "SS" for the city of Steyr, "SG" for Stift Garsten and "1774", the year of the installation, can be clearly seen. |
ObjectID : 125353 Status: § 2a Status of the BDA list: 2020-02-29 Name: Grenzstein GstNr .: 850/5 |

|
Landmark ObjectID : 127033 since December 31, 2009 |
in front of Laichbergweg 2 KG location : Sarning |
Plain, high granite boundary stone from 1774, located in the south of the city on Laichbergweg. Part of a total of three preserved boundary stones on Laichbergweg. The boundary stone was moved and rotated when the road was widened so that today only the lettering "SS" for the city of Steyr is visible. On the back, currently not visible, there should be the lettering “SG” for Garsten Abbey. |
ObjectID : 127033 Status: § 2a Status of the BDA list: 2020-02-29 Name: Grenzstein GstNr .: 850/6 |

|
Landmark ObjectID : 125290 since December 31, 2009 |
Pyrachstrasse location KG: Sarning |
Recently moved low granite boundary stone from 1774 on Pyrachstrasse. When facing south, the lettering “SG” for Garsten Abbey and “SS” for the city of Steyr to the north has been preserved. |
ObjectID : 125290 Status: § 2a Status of the BDA list: 2020-02-29 Name: Grenzstein GstNr .: 887/1 |

|
Former Reithofferwerk, Amtshaus Reithoffer ObjectID : 48958 since July 22, 1994 |
Pyrachstrasse 7 KG location : Sarning |
Monumental four-story factory building. It was built for the rubber and cable works Josef Reithoffer 's Sons in 1910 for the production and storage of tires. Elongated structure, approx. 75 × 27 m. The gable fronts each have six axes, the 22-axis longitudinal façades are structured by two over-gabled risalits with kinked mid-roofs, only slightly protruding on the street front, and on the rear front as widely protruding three-axis stairwells. The window axes are partly combined in pairs. On the ground floor horizontally fluted plaster, continuous cordon cornice. Continuous pilaster strips on the upper floors, which, like the parapet and lintel fields, are structured by alternating smooth and rough plaster. In the pediment of the risalite on the street front, function-related building sculpture, each with relief depictions of heroic-athletic half-figures with tires. Facade closure through cranked eaves. Closing gable roof with bent roof surfaces as well as transverse triangular light strips and an attached turret. The property was placed under protection in 1994 as a monument to early industrial architecture. In 1998 the Upper Austrian Provincial Exhibition: Tradition - Innovation took place in the building . Industry in transition. instead of. From 2006 to 2009, according to the plans of the architect Rupert Falkner, it was expanded and renovated into the Reithoffer administrative building. |
ObjectID : 48958 Status : Notification Status of the BDA list: 2020-02-29 Name: Former Reithofferwerk, Amtshaus Reithoffer GstNr .: 689/2 |
Web links
Commons : Listed objects in Steyr - collection of pictures, videos and audio files
Individual evidence
- ↑ a b Upper Austria - immovable and archaeological monuments under monument protection. (PDF), ( CSV ). Federal Monuments Office , as of February 18, 2020.
- ↑ Adaptation of the Reithoffer building. Office building of the city of Steyr. Architect Rupert Falkner, in: Architekturreport. Construction projects in Upper Austria Styria Carinthia. Yearbook 2010/2011. Stefan Weisbach Agency & Publishing.
- ↑ Michael John, Roman Sandgruber (ed.): Tradition - Innovation. Industry in transition. Past present Future. Exhibition catalog as part of the Upper Austrian Provincial Exhibition 1998, Verein Industrieforum Steyr, Steyr 1998, ISBN 3-9500823-0-1 .
- ^ Decision of the Federal Monuments Office GZ: 11508/2/94 of July 22, 1994
- ↑ § 2a Monument Protection Act in the legal information system of the Republic of Austria .