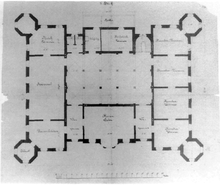Voglsang Castle (Steyr)
Voglsang Castle in Steyr (Preuenhueberstraße 14) is a listed villa building in neo-Gothic style, completed in 1882. The client was Josef Werndl and the builder Anton Plochberger . An alternative spelling is Vogelsang Castle .
Architecture and design
It is a three-storey building with a rectangular floor plan and four corner towers. The three floors rise above a basement made of stone blocks. A blind triangular gable with a rosette completes the central axis. The facades in the north-east and south-west are wider than the side facades and designed to be more differentiated. The corner towers and battlements give the building a castle-like appearance. The stairwell receives light from a glass house-like structure in the middle of the roof. The converted attic with the low windows dates from the 1920s. The first floor with a men's salon and large dining room was intended as a bel étage for representation. Only a few remains of the earlier interior have survived, such as wall and ceiling designs on the ground floor and parts of the first floor. The designs of the staircase and corridors are determined by medieval forms on the one hand and Renaissance and Baroque forms on the other. The furnishing of the individual rooms did not follow a uniform concept, but was determined by the use - for example an old German Renaissance model in the men's salon or antique shapes in the dining room. The palace, which was built in 1877, has late Gothic style elements on the facade based on the Scottish model ( Tudor Gothic ) but is not a replica of the style.
The Preuenhueberstraße, named after the historian Valentin Preuenhueber , is designed as an extra-wide, representative driveway.
View from the soap chest ( B 122 ) to the rear gable facade
history

Werndl acquired the property in the Vogelsang district in 1873. He is said to have commissioned the builder Anton Plochberger (1823–1890) to travel to Scotland to study a castle complex and to build the villa in Steyr based on its model . A garden architect also traveled with the park because of the associated park. After the death of his wife Karoline Antonia , Werndl lost interest and kept his residence in neighboring Petzengütl . In 1878 he offered the city the building shell , which had already cost 64,000 florins , as a gift on the condition that it set up a poor house in it. However, the city refused. Later attempts by Werndl to sell the villa building failed. In his opinion, it contained serious construction defects. He even considered breaking it off.
During the city's 900th anniversary in 1880, the villa building served as an exhibition space, as well as during the electrical exhibition in 1884. In the latter case, the immediate surroundings were also included as a festival area. From 1885 Werndl released the park and the palm house inside it for general use during the summer months. At that time, there was another one from Volksstrasse in addition to the one from Preuenhueberstrasse. This gate on the southwest side (Volksstraße / Redtenbachergasse) is still there (as of 2018).
After Werndl's death, the building became the property of his daughter Caroline von Imhof. This had it expanded and made habitable by the end of 1890. The plaster and cement decorations in the vestibule and in the stairwell came from the sculptor's studio Franz Stark (Linz). From 1909 Prince Ludwig von Sachsen-Coburg-Gotha was the new owner. The four-ton copper roof was pulled in in 1916 for the collection of war materials and replaced by a sheet metal roof. After the First World War , the indebted Coburg family could no longer keep the building and it came under forced administration. Some of the interior, such as floors, tiled stoves, as well as marble and wood paneling, were taken away by the family. In 1928 the Tyrolean Franciscan Province bought the building and set up a boys' convict in it . In order to cover the space requirements, an increase was made. The palm house was demolished at an unknown point in the interwar period . In 1945 the home operations, which had been interrupted by the National Socialists, could be resumed. An indoor swimming pool was added to the rear in 1967, to which the rear terrace fell victim.
In 1995 the Dobrauz family from Steyr bought the castle, completely renovated it and put it into sustainable, private use.
The building is a listed building and is listed by the Federal Monuments Office as Voglsang Castle with park and fountain . An alternative spelling that is often used is Schloss Vogelsang .
Outbuildings
The Villa Preuenhueberstrasse 5 was built from 1874 and initially served as a summer residence for Werndl's guests. He later gave it to his friend the goldsmith and jeweler Johann (Hans) Berger (1837–1907). Among other things, Berger was mayor of Steyr from 1886 to 1894. House no. 7 is next to the large garden gate and was called the "servants' house".
Individual evidence
- ↑ a b c d Ulla Weich: Vogelsang Castle in Steyr (PDF; 3.6 MB), Linz 1991 (accessed on October 22, 2018)
- ^ A b Karl-Heinz Rauscher: The King of Steyr, Weishaupt Verlag 2009 ISBN 978-3-7059-0299-2 p. 39 f.
- ↑ a b c d Hans Stögmüller: Josef Werndl and the weapons factory in Steyr, Ennsthaler 2010 ISBN 978-3-85068-860-4 p. 101 ff.
- ↑ a b Kurt Daucher: Pictures that retell the story of Steyr , article in the Oberösterreichische Nachrichten on December 20, 2017, accessed on October 22, 2018
- ^ Doris Hummer: Losensteinleithen Castle becomes a senior citizens' residence. Wirtschaftsblatt, February 7, 1998, archived from the original on July 15, 2014 ; accessed on October 22, 2018 .
- ^ Upper Austria - immovable and archaeological monuments under monument protection . Status: January 22, 2018.
Web links
Coordinates: 48 ° 2 ′ 22.4 " N , 14 ° 24 ′ 45.9" E








