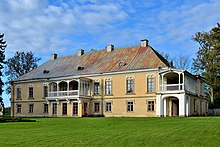Lohu
Coordinates: 59 ° 8 ' N , 24 ° 47' E
Lohu (German Loal ) is a village ( Estonian küla ) in the Estonian rural community Kohila ( Koil ) in Rapla County .
description
Lohu has 83 inhabitants (as of September 3, 2008). The area is 2.4 km².
The place is located three kilometers from Kohila on the upper reaches of the Keila River ( Keila jõgi ), on the highway between Tallinn and Rapla . The village was first mentioned in 1216 as villa magna Lone .
Lohu fortress
Lohu is best known as the location of two prehistoric castles of the pagan Estonians on both sides of the river. The larger one was also called Lohu Jaanilinn ("Johannisfeste Lohu"). It was one of the central fortresses of the 12th and 13th centuries when pagan Estonia was conquered by the Catholic crusade advancing into the Baltic States .
The castle courtyard was protected in the north, west and east by a horseshoe-shaped rampart about 300 meters long and six meters high. The entrance to the castle was in the northeast. The chronicler Heinrich von Latvia mentions the place under the name castrum Lone .
It is true that the Christian conquerors coming from Riga were able to bring Lohu under their control in the winter of 1220; however, the Estonian fortress did not fall until 1224 after a two-week siege.
According to archaeological finds, the smaller and older of the two prehistoric castles probably dates from the 10th and 11th centuries and is located a little further south. Perhaps it was a bailey of the later larger fortress.
Good Lohu
The historic Lohu manor house ( Lohu mõis ) is located about one kilometer south of the site of the former fortresses . It is now privately owned after it was used as an office building for a collective farm during the Soviet occupation of Estonia . The estate itself has been documented since 1620. In the 17th century the mansion was still made of wood. It was not until the first half of the 18th century that the landlord had a stone manor house built, which later served as an administrator's building. In 1780 a new mansion was completed, which was remodeled in the neo-Gothic style in the last quarter of the 19th century .
The mansion was best known for its interior design: in 1791 Gottlieb Christian Welté painted the walls splendidly with natural motifs and ancient myths. Later, French tapestries with motifs of Don Quixote , acquired in 1825, were attached there, which are now in the Estonian History Museum in Tallinn. They probably come from the workshop of Jacquemart & Bernard .
The garden architect Georg Kuphaldt laid out the manor's baroque, nine-hectare park at the end of the 19th century . A water mill and the schnapps factory built in 1890 date from the second half of the 19th century.
Web links
- Description of the place (Estonian)
Individual evidence
- ↑ Mart Helme (ed.): Eestimaa linnuste teejuht. Guide to castles in Estonia. Tallinn 2003 ( ISBN 5-89920-319-6 ), p. 60
- ↑ http://www.eestigiid.ee/?SCat=15&CatID=0&ItemID=330
- ↑ Ivar Sakk: Eesti mõisad. Rice yuht. Tallinn 2002 ( ISBN 9985-78-574-6 ), p. 170


