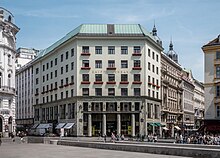Looshaus
The Looshaus is one of the central buildings of Viennese Modernism in Vienna . It marks the departure from historicism , but also from the floral decor of Secessionism . It is at Michaelerplatz 3 across from the Michaelertrakt of the Hofburg .
history
In 1909, after an architectural competition that did not result in a winning design, Leopold Goldmann freely awarded Adolf Loos the building contract for the construction of an office building for the luxury store Goldman & Salatsch . The construction manager was Ernst Epstein . However, Loos' simple and ornamentless architectural style led to a major scandal in 1910, which is why a construction freeze was imposed. There was talk of "indecent nudity" on the upper facade. It was only when Loos agreed to counteract this nudity with flower boxes that construction continued and was finally completed in 1912.
It was built by the construction company Pittel + Brausewetter . In 1944, the Looshaus was also affected by a bomb strike in the neighboring high-rise . In 1947 the house was listed as a historical monument . A furniture store was located in the main store of the building in the 1960s. In 1987 Raiffeisenbank Vienna bought the building and completely renovated it.
architecture
Despite its aesthetic functionalism , the building is not a simple functional structure - neither costs nor effort were saved when it came to the materials. The contrast between the marble- lined lower facade area ( Cipollino from Euboea ) and the simple plaster facade of the residential floors above is striking.
A portico with Tuscan columns is built in front of the business area - intended as an allusion to the portico of the Michaelerkirche . Instead of ornaments, the upper floors have flower boxes in front of the windows - legend has it that the shape is reminiscent of the Archduke's hat and is an allusion to the Hofburg.
reception
After its completion, the house triggered a shock in the city, which was still completely influenced by historicist taste. It was called a house without eyebrows by the Viennese because the window coverings that were common at the time were completely missing. It is said that Emperor Franz Joseph not only avoided using the exit at Michaelerplatz for the rest of his life, but also had the windows of the Hofburg boarded up so that he no longer had to see the "hideous" house.
Looshaus design zone
Since 2002 the "Looshaus design zone" has been located in the Looshaus basement, which was redesigned by Paolo Piva . The international exhibitions and events taking place here are intended to draw attention to the importance of Austrian design as a stimulus for the economy. The award-winning models of the Adolf Loos State Prize for Design are also exhibited here.
Individual evidence
- ↑ Michael Mössmer: The Looshaus. Retrieved March 20, 2019 .
- ↑ Norbert Wolf: Understanding architecture . Primus Verlag, 2012, p. 136 .
- ↑ Robert Seemann, Herbert Summesberger: Wiener stone trails. The geology of the big city . Vienna 1998, pp. 51–52 ISBN 3-85447-787-2
- ↑ Looshaus design zone
- ↑ State Prize for Design 2007 ( Memento of the original from May 12, 2010 in the Internet Archive ) Info: The archive link has been inserted automatically and has not yet been checked. Please check the original and archive link according to the instructions and then remove this notice.
Web links
Coordinates: 48 ° 12 ′ 30 ″ N , 16 ° 22 ′ 0 ″ E



