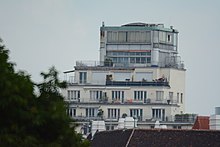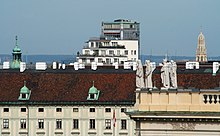Herrengasse high-rise
The Herrengasse high-rise in Herrengasse 6–8, Fahnengasse 2 and Wallnerstraße 5–7 in Vienna's 1st district was the tallest residential building in Vienna when it was built in 1932 . In addition, after the Kornhäuselturm built in 1827, it was the second skyscraper in Vienna in accordance with the current definition of the Vienna Building Code, which stipulates an unusually high minimum height of 35 m.
history
The skyscraper Herrengasse was according to the plans of the architects Siegfried Theiss and Hans Jaksch and static calculations of Rudolf Saliger 1931-1932 on the place since the 1913 demolition of the Palais Liechtenstein built unused building site, which had repeatedly changed hands in this time and last had come into the ownership of the Austrian Credit Institute for Public Enterprises and Works.
In February 1930 the project was submitted to the building authorities, on February 22, 1930 the on-site negotiation took place. After the building permit was granted on March 28, 1931 and on April 3, 1931 the Federal Ministry for Social Administration granted the federal subsidy in accordance with the Housing Promotion Act, the construction company N. Rella & Neffe Bau AG began work in the same month. Also in 1931 the Austrian Credit Institute for Transport Companies and Public Works founded Herrengasse Wohnbau Aktiengesellschaft .
The plan to build a skyscraper in downtown Vienna near St. Stephen's Cathedral was controversial. The architect Albert Linschütz called for resistance to the building in a city newspaper and received support from Josef Frank, who also had concerns about the cityscape. For others it was even too low and the newspapers sometimes jokingly called it "Hochhäuserl". Oskar Strnad, for example, called for a high-rise building at least 200 meters high.
Achleitner sums up the debate as follows: The designation "high-rise" was already questioned during the construction period, one more reason for the Viennese to insist on it.
After 18 months of construction, the building was inaugurated on November 17, 1932 in the presence of Federal President Wilhelm Miklas . The first tenants moved in at the end of 1932.
As of October 1st, 2018, the house is still family-owned.
Prestige object
The construction of the approximately 50-meter-high house in Herrengasse in Vienna was a prestigious success for the Christian-social state government, which had promoted the construction of the building after the social democratic city government built a community building in the form of a high-rise in the 9th district of Alsergrund failed. It was only after the turning point of the Second World War that further high-rises were built in Vienna: the first high-rise built under social democratic rule in Vienna was the Ringturm - an office building - and shortly afterwards the Matzleinsdorfer high-rise as part of the Theodor-Körner-Hof , a community building.
architecture
The building was erected on a 2.5 meter thick reinforced concrete foundation plate, is lined with hollow bricks and insulated with cork sheets.
The low component with nine floors was built in the form of a block perimeter as a reinforced concrete skeleton structure with two inner courtyards. Towards Fahnengasse is the 16-storey high-rise steel skeleton, which is not noticeable as such from close up because of the steps above the 12th floor. The top three floors of the 16-story tower were glazed and served as a coffee restaurant and dance café from 1935. In the late 1960s these rooms were converted into apartments.
The wing in the courtyard was created in traditional brick construction. In addition to the laundry rooms, it also housed the heating systems for central hot water heating and hot water preparation.
An innovation in Viennese residential construction was the equipping of the apartments with electric stoves, for which the municipality of Vienna issued its own electricity tariff.
The building is equipped with high-speed elevators and originally comprised 224 apartments, 120 of them for families with two to four living rooms and a room for a maid and 104 for bachelors, shops on the ground floor and offices and doctor's offices on the floor above.
Residents
The state had subsidized the construction, but rents were still high. This made the skyscraper a posh residential address, where mainly actors from the nearby Burgtheater could be found.
Some residents were or are:
- Essad Bey (alias Lev Abramovic Nussimbaum alias Kurban Said)
- Otto Tressler
- Franz Theodor Csokor
- Max Fellerer
- Hans Jaray
- Curd Juergens
- Irene Kafka
- Harald Leupold-Loewenthal
- Susi Nicoletti
- Christian Rainer
- Albin Skoda
- Oskar Werner
- Elisabeth Kallina
- Paul Richter
- Paula Wessely
- Heinz Woester
- Gusti Wolf
- Gerald Matt
- Daniel Kehlmann
- Pavel Kohout
- Christoph Waltz
- Rudolf Klingohr , lift boy and film producer
Literary setting
The Herrengasse skyscraper was the setting for the 1938 novel “ Tomorrow is all better ” by Annemarie Selinko .
painting
The picture view of St. Stephen's Cathedral of Vienna's first skyscraper by Otto Rudolf Schatz was declared a National Monument.
Trivia
In 2016 and 2018, the Herrengasse skyscraper was part of the Open House Vienna event , which made it possible to grant non-residents access to the skyscraper.
literature
- Felix Pollak : The 1st Vienna skyscraper . Verlag Österreichische Bauzeitung, Vienna 1932.
- Iris Meder, Judith Eiblmayr: Haus Hoch. The Herrengasse skyscraper and its famous residents. Metroverlag, Vienna 2009, ISBN 978-3-902517-92-0 .
- Lexica entries
- Friedrich Achleitner : Austrian architecture in the 20th century . Volume III / 1: Vienna, 1. – 12. District. Residenz Verlag, St. Pölten / Salzburg 2010, ISBN 978-3-7017-3208-1 , p. 43.
- Felix Czeike (Ed.): Historisches Lexikon Wien . Volume 3, Kremayr & Scheriau, Vienna 1994, ISBN 3-218-00545-0 , p. 208.
Web links
- Official website: www.hochhausherrengasse.at
- Herrengasse high-rise in the nextroom architecture database
- Photograph of the skyscraper from the tower of the Minoritenkirche around 1934 on wien.gv.at (picture archive of the ÖNB )
- Felix Pollak: The skyscraper in Herrengasse. : Die Moderne Welt , year 1932, p. 587 (online at ANNO ).
Individual evidence
- ↑ Paragraph 7f of the Vienna Building Code.
- ^ Friedrich Achleitner: Austrian Architecture of the 20th Century, Volume III / 1, Residenz Verlag, Vienna and Salzburg 1990, p. 43.
- ↑ a b high-rise Herrengasse: Antipole to red Vienna orf.at, October 1, 2018, accessed October 1, 2018.
- ↑ a b Vienna's first high-rise in a documentation by the Wien Museum. Archive report of the town hall correspondence from August 9, 2006 on wien.gv.at. Retrieved October 1, 2018.
- ↑ Vienna's first high-rise. (No longer available online.) In: wien-vienna.at. Archived from the original on December 27, 2008 ; accessed on October 1, 2018 .
- ↑ Hoch-Kultur - A house and its story (s). ORF documentary by Eva Klimek in "art.genossen".
- ^ Evelyne Polt-Heinzl: The high-rise in Herrengasse. ( Page no longer available , search in web archives ) In: Wiener Zeitung . November 12, 2004. Retrieved September 7, 2010.
- ↑ Matt and Rainer: Two dandies buy suits In: Die Presse , March 13, 2010. Accessed May 27, 2013.
- ↑ Amina Beganovic: Open House Vienna 2016: Rediscover the city architecturally. In: vienna.at. August 10, 2016, accessed October 1, 2018 .
- ^ Architectural treasure hunt in Vienna. In: Small newspaper . August 27, 2018, accessed October 1, 2018 .
- ^ Hochhaus Herrengasse In: Verein OPEN HOUSE WIEN, accessed on October 1, 2018.
Coordinates: 48 ° 12 '34 " N , 16 ° 21' 59" E




