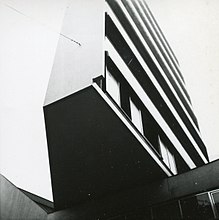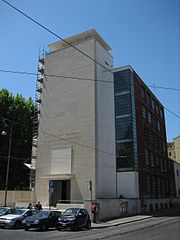Luigi Moretti (architect)

Luigi Walter Moretti (born January 2, 1907 in Rome , † July 14, 1973 in Capraia Isola ) was an Italian architect .
biography
Luigi Moretti was born in 1907 to Giuseppina Moretti and the Belgian architect Luigi Rolland in a house on Via Napoleone in Rome. The father, who died in 1921, left the family after a short time. Luigi Moretti first attended technical school and then high school. In 1925 Moretti enrolled at the College of Architecture in Rome, where he graduated in 1930 with the top grade.
As a student, Moretti had already opened an office on Via Panisperna in Rome. This is where his collaboration with the architects Brando Savelli, Cino Pennisi, Giuseppe Poggi and the painters Achille Capizzano and Franco Gentilini began. In 1933, when he was only 26, he drafted the plans to build the House of Fascist Youth (Casa del Balilla) in Trastevere in Rome. This house already showed Moretti's flair for the three-dimensional shaping of spaces, his compositional elegance and his versatility. In particular, the gymnastics wing, which adjoins the back of the house as a rounded body, underlines Moretti's proximity to the formal language of Razionalismo . Similar to the open-air school in Amsterdam - built in 1930 by Johannes Duiker - this classroom also has two completely open floors, which are only framed by reinforced concrete columns plastered in white. In 1937 this house was officially inaugurated as Casa della Gil (Gioventù Italiana del Littorio) . Almost at the same time and in a similar architectural language, Moretti built other buildings for the fascist youth, such as the Casa del Balilla in Piacenza (1933–1934) or the Casa del Balilla in Trecate (Novara), which was realized between 1934 and 1936.
In contrast, Moretti's early representative buildings clearly show a change of course towards the official state architecture of the fascist regime. The prominent buildings in the Foro Italico (formerly Foro Mussolini ) , built in the style of monumental neoclassicism , are an example of this . For example the fencing academy (Accademia della Scherma) , built in 1936 and clad with white marble slabs, or the sports hall there (Palestra) from the same year. Moretti's competition entry for the Piazza Imperiale (1937) on the site of the World Exhibition EUR planned for 1942 in Rome underscores this change of course with its monumental-classical architecture, which is ultimately also reflected in that of Moretti for the renovation of the Foresterie Nord in the Foro Mussolini (1940) designed fascist cult space concretized. “In fact, in Italy towards the end of the 1930s, Luigi Moretti was chosen by Mussolini as the architect of the future as a representative of a generation of architects who had grown up under fascism. As the planner of the Duce's personal apartments and a number of other prestigious projects, he became Mussolini's favorite. "
Moretti's traces are lost between 1942 and 1945: There are different biographical information about this period. Either from war injuries or from a car accident (near Rome), Moretti spent some time in hospital. After Italy's liberation in 1945, he was arrested for a few months in San Vittore prison in Milan for trying to found a political party (together with the philosopher Edmondo Cione). In the same year he finally founded the company Cofimprese, a finance company for construction companies based in Milan, together with the noble Adolfo Fossatoro.
post war period
In the post-war period, Moretti was one of the few Italian architects who succeeded in realizing major projects in both Milan and Rome. The highly acclaimed Il Girasole residential building , which was built between 1947 and 1950 in Rome (on behalf of Cofimprese), represents the visible departure into a new creative phase. Although he is committed to the design principles of modernity, Moretti succeeds in anchoring it with the place through the use of stone. Il Girasole is characterized by the contrast between the light, cantilevered façade with its horizontal ribbon windows and the heaviness of the stone plinth area: the slanted stone slabs with their texture refer to the haptic qualities of this material.
In 1953, just a few years later, Moretti built the residential and office buildings on Corso Italia in Milan . In this building, which was realized for Cofimprese, he also demonstrated his ability to compose structures full of tension. Moretti integrated an ensemble of five building parts with different heights into the historic center of Milan as a homogeneously designed unit. In particular, the conical structure, which expressively protrudes far into the street space above a plinth below, gives the ensemble its unmistakable shape.
His expressive formal language - influenced by Frank Lloyd Wright - which is close to organic architecture, characterizes his late work - especially the phase up to the early 1960s. Moretti's proximity to organic architecture, however, was exhausted in terms of form. In clear contrast to Bruno Zevi , for example , who campaigned for organic architecture in Italy, Moretti does not associate any democratic or humanistic claims with his architecture. In the post-war period in particular, Moretti acted more with the nobility and the upper classes, building elegant villas instead of devoting himself to the then virulent problem of the housing shortage.
Journalistic activity
In 1950 Luigi Moretti founded the architecture and art magazine Spazio , which he headed until 1953. During this time, Moretti received editorial support from his colleague in the architectural office, Felicia Abbruzzese. With Spazio , an important forum for collaboration between architects and artists was to be created. Above all, the joint reflection on the space was in the foreground. A total of seven issues of Spazio appeared between July 1950 and April 1953 .
Since 1962 Luigi Moretti suffered from heart disorders, which he had to have repeatedly treated in hospital. In 1973 he died of heart failure during a short vacation on the Tuscan island of Isola di Capraia.
Important buildings
- 1932 shop for Sgambati & Cerrutti in Rome (destroyed)
- 1933 House of the Fascist Youth (Casa della GIL) in the Trastevere district of Rome, today the WE GIL cultural center of the Lazium region
- 1936 Sports hall on the Foro Italico in Rome
- 1936 Fencing Academy, Foro Italico
- 1936 Olympic Stadium in Rome (only partially realized)
- 1937 Fontana della Sfera, Piazzale del Foro Italico , Rome
- 1938 Large theater for the 1942 planned world exhibition Esposizione Universale di Roma (EUR) in Rome (not completed due to the war)
- 1949 Apartment building for the Astrea cooperative, Via Jenner, Rome
- 1950 Hotel building in Via Corridoni in Milan
- 1950 Il Girasole residential building , Viale Bruno Buozzi in Rome
- 1953 Residential and office building on Corso Italia in Milan
- 1954 Villa La Saracena in Santa Marinella (Province of Rome)
- 1958 Residential buildings in the Olympic Village in Rome, with Adalberto Libera
- 1961 Watergate complex in Washington DC
- 1962 San Maurizio residential building on Monte Mario (Rome)
- 1963 Twin building for Exxon , Piazzale dell'Agricoltura in the Eur district in Rome
- 1964 Tour de la Bourse in Montreal, with Pier Luigi Nervi
- 1967 Villa La Califfa in Santa Marinella (Province of Rome)
- 1972 Office building on Piazzale Flaminio in Rome, with C. Zacutti
- Residential and office building on Corso Italia in Milan, 1953. Photos by Paolo Monti
Awards
- 1957 Premio Nazionale di Architettura
- 1959 Premio Faggio d'Oro
- 1967 Prix d'Exellence Design Canada
- 1968 Premio Feltrinelli of the Accademia Nazionale dei Lincei
literature
- Santuccio, Salvatore (Ed.): Luigi Moretti. Bologna: Zanichelli Editore 1986
- Bucci, Federico and Marco Mulazzani: Luigi Moretti - Opere e scritti. Milan: Electa 2000
- Viati, Annalisa: Density of perception and variety of experiences. The "organic" late work of Luigi Moretti. In: Werk, Bauen + Wohnen , Issue 5, May 2001, p. 24
- Kötz, Roland and Astrid Pieper: World of Volumes - Luigi Moretti's Accademia della Scherma in Rome. In: ach Egon , Heft 6, Karlsruhe: Chair for Building Theory and Design 2003, p. 9
- Reichlin, Bruno and Letizia Tedeschi: Luigi Moretti - Razionalismo e trasgressività tra barocco e informale. Milan: Electa 2010
- Lenci, Ruggero: L'enigma del Girasole. Rome: Gangemi 2012 (English and Italian). ISBN 978-88-492-2494-8 ( Italian text available online )
Web links
- Website with comprehensive information on the life and work of Luigi Moretti ( Memento of March 3, 2011 in the Internet Archive )
- University of Politecnico di Bari , biography of Luigi Walter Moretti ( Memento of March 17, 2010 in the Internet Archive )
Individual evidence
- ↑ MORETTI, Luigi Walter. Dizionario Biografico degli Italiani , Volume 76, 2012 (Italian, accessed January 16, 2016).
- ↑ cf. Luigi Monzo: Croci e fasci - Italian church building in the time of fascism, 1919–1945. 2 vol., Karlsruhe 2017 (dissertation, Karlsruhe Institute of Technology, 2017), p. 150.
- ↑ cf. Luigi Monzo: Croci e fasci - Italian church building in the time of fascism, 1919–1945. 2 vol., Karlsruhe 2017 (dissertation, Karlsruhe Institute of Technology, 2017), p. 169, FN 260.
- ↑ Luigi Monzo: Croci e fasci - Italian church building in the time of fascism, 1919–1945. 2 vol., Karlsruhe 2017 (dissertation, Karlsruhe Institute of Technology, 2017), p. 168, FN 240.
- ^ Restaurata l'ex sede Gil di Moretti. Chamber of Architects Rome on restoration from 2016 (Italian) ( Memento from May 24, 2016 in the web archive archive.today ).
- ↑ wegil.it - WE GIL website (Italian).
- ↑ Edifici Exxon all'Eur. ArchiDiap, accessed May 24, 2016 (Italian).
| personal data | |
|---|---|
| SURNAME | Moretti, Luigi |
| ALTERNATIVE NAMES | Moretti, Luigi Walter (full name) |
| BRIEF DESCRIPTION | Italian architect |
| DATE OF BIRTH | January 2, 1907 |
| PLACE OF BIRTH | Rome |
| DATE OF DEATH | July 14, 1973 |
| Place of death | Capraia Isola |







