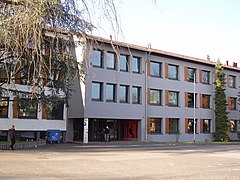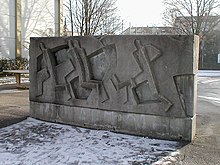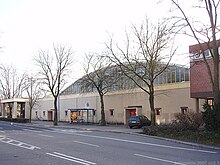Mönchsee-Gymnasium Heilbronn
| Mönchsee-Gymnasium Heilbronn | |
|---|---|

|
|
| type of school | high school |
| place | Heilbronn |
| country | Baden-Württemberg |
| Country | Germany |
| Coordinates | 49 ° 8 '31 " N , 9 ° 13' 41" E |
| carrier | City of Heilbronn |
| management | Andreas Meyer |
| Website | www.moenchsee.de |
The Mönchsee-Gymnasium Heilbronn is a gymnasium in Heilbronn . The building was built in the early 1950s for the former girls' high school and opened in 1953 as the Elly-Heuss-Knapp-Gymnasium Heilbronn . After the Elly-Heuss-Knapp-Gymnasium moved to a new building in Böckingen in the 1970s, the building for the Mönchsee-Gymnasium, which was spun off from the Robert-Mayer-Gymnasium , continued to be used for school operations. The grammar school got its new name after the Mönchsee that used to be there . The schoolhouse was recently modernized in the style of the turn of the millennium based on plans by Bernd Zimmermann .
description
Main building
The largest component of the multi-storey school building was built in the 1950s as a concrete skeleton construction with masonry infills according to plans by the Alber architects. In the entrance hall there is a stone mosaic wall fountain by Maria Fitzen-Wohnsiedler with depictions of animals. In the hallway on the 2nd floor there is a wall mosaic work by Walter Maisak , which shows a map of the world with various details.
The wooden windows were very small and were structured axially both horizontally and vertically. During the facade renovation, the small-scale windows were replaced by large-format windows and the masonry infills were replaced by a uniform plastered facade. The axial structure, which was articulated both vertically and horizontally, was replaced by an axial structure that is horizontal and emphasizes the length of the building. The window elements are very functional and fulfill the tasks of lighting, ventilation and sun protection. Each window element consists of a pivoting window that is located in a metal frame construction and has been installed flush on the inside. The window is flanked on the outside by a wooden box shutter , which has been fitted flush with the outside and can be opened to the outside. In summer, for example, permanent ventilation with a simultaneous shadow effect is provided. In order to ensure an optimal exposure area, the wooden box shutter is attached to the side and in the depth of each window reveal and permanently glazed. Above each window element there is a sun protection and drop arm awning in a recess that has been plastered and can be controlled separately from each room. The facade is adorned with awnings in summer .
In 2005, the Mönchsee-Gymnasium received the “Good Buildings Award”. The jury of the Chamber of Architects comments on the renovation:
“The inconspicuous facade of the school building has been significantly upgraded through the renovation and is now inviting and personable. The building physics requirements are implemented in an exemplary manner with high design quality. "
In the schoolyard there is the concrete relief runner by Gottfried Gruner , which was once on the southern side of the neighboring Mönchsee-Halle. The artist first cut the relief in Styrofoam as a so-called negative form and then poured it in concrete in 1957. The relief shows athletes (runners) and refers to the function of the Mönchsee Hall as a gymnastics and sports hall.
Mönchsee Hall
The Mönchsee-Halle is located on the corner of Oststrasse / Karlstrasse and is used by other Heilbronn schools and associations in addition to the Mönchsee-Gymnasium. It was designed by Heinrich Röhm. Hennze compares Roehm Mönchsee hall with Eero Saarinen's TWA Terminal in New York Idlewid, with the Congress Hall of Stubbin in Berlin and the exhibition hall of Nowicki in Raleigh (North Carolina). The building also has a resemblance to the depot for the tram in Neckargartach, which was demolished in 1969. Particularly noteworthy here are the special curvature of the outer skin, the moderate use of glass and the sparse use of pillars. The reasons for this lie in the construction technology. The regional geologist Dr. Wild made it clear that the filled fish lake of the Carmelite monastery had a foundation of twelve meters, and that this required correspondingly long pillars. Röhm himself wanted to avoid a "forest of pillars" and related pillars with a length of 12 meters only on the narrow sides of the hall. He formed the vault as a "fish back". The space that is enclosed amounts to 13,890 cubic meters and in Heilbronn is only surpassed by the reception hall of Heilbronn main station, which has a room volume of 16,000 cubic meters. The size of the hall is 40 × 20 meters and is therefore well suited as a play area.
The Heilbronn press said about the Mönchsee-Halle:
“The interesting arch construction, first in Heilbronn, which gives the hall its very own, almost sacred face, is a so-called two-hinged steel construction that does not stretch the hall in width, but in length. The tension of the individual arches is achieved by a tight connection of the opposite pillars under the floor. "
Hennze said:
“More urges m. E. The comparison with the huge whale that spits out small people from time to time. "
Personalities
Known teachers
- Margit Fischbach (* 1949), teacher of Latin and history
Known students
- Rainer Hinderer (* 1962), politician (Abitur 1982)
- Joana Fee Würz (* 1982), musical actress (Abitur 2001)
Individual evidence
- ^ Helmut Schmolz, Hubert Weckbach: Heilbronn. History and life of a city . 2nd Edition. Konrad, Weißenhorn 1973, ISBN 3-87437-062-3 , p. 171 (No. 584 Böckingen, Elly-Heuss-Knapp-Gymnasium, 1973 ).
- ^ BDA, Heilbronn-Franken district group: Hugo-Häring-Preis - facade renovation Mönchsee-Gymnasium. (No longer available online.) Formerly in the original ; accessed on February 14, 2016 . ( Page no longer available , search in web archives ) Info: The link was automatically marked as defective. Please check the link according to the instructions and then remove this notice.
- ↑ Dieter Brunner (Ed.): Heilbronn and the art of the 50s. The art scene in Heilbronn in the 1950s . Municipal museums, Heilbronn 1993, ISBN 3-921638-43-7 , p. 91 .
- ↑ a b Joachim J. Hennze :? In: Dieter Brunner (Ed.): Heilbronn and the art of the 50s. The art scene in Heilbronn in the 1950s . Municipal museums, Heilbronn 1993, ISBN 3-921638-43-7 , p. 33 .


