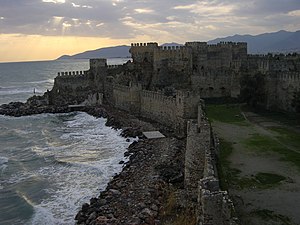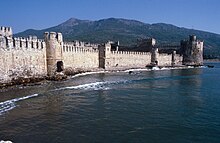Mamure Kalesi
| Mamure Kalesi | ||
|---|---|---|
|
Mamure Kalesi |
||
| Creation time : | around 3rd century | |
| Castle type : | Niederungsburg | |
| Conservation status: | Preserved essential parts | |
| Construction: | Quarry stone / cuboid | |
| Place: | Anamur | |
| Geographical location | 36 ° 4 '52 " N , 32 ° 53' 40" E | |
|
|
||
Mamure Kalesi is the best preserved medieval castle on the Turkish south coast. It is located in Cilicia , six kilometers east of Anamur in the province of Mersin, directly on the sea.
history
The castle was built as a Roman fortress in the third century AD. During excavations in 1988 in the area and inside the castle, foundations of buildings with mosaic floors were found, which were classified as baths and houses. The castle was later rebuilt under the rule of the Kingdom of Lesser Armenia . Since this was closely allied with the crusader states , there are also Franconian architectural elements in the castle complex. Finally it was taken over by the Karamanoğulları in 1375 after the end of the Armenian Empire . Under these, it was expanded in the 14th century. An inscription on the north side gives Karamanoğlu Alâeddinoğlu Mehmedoğlu Sultan İbrahim as the builder and the tenth month of the Islamic lunar year 854 (November / December 1450 greg. ) As the construction date . The Ottomans later took over the building, which they expanded again in the 19th century and used it until the end of their empire.
construction
The castle complex measures about 240 m from west to east and 170 m from north to south. It is surrounded to the east and north by a moat connected to the sea. The main gate is on the east side next to the main tower, another gate is on the north-west side, where the building inscription is also attached. The interior is divided into three courtyards by walls. The mighty outer walls include 36 partly round, partly angular towers, the main tower in the east has a twelve-sided floor plan. The two-story walls have battlements and loopholes and are accessible via a branching system of stairs and corridors. In the courtyards there are stables, living rooms, bathhouses, storage rooms and a mosque, some of which are integrated into the walls. The latter was probably first built by the Karamanoğulları, the current building shows the classic elements of Ottoman architecture of the 16th century.
literature
- Friedrich Hild , Hansgerd Hellenkemper : Kilikien and Isaurien. Tabula Imperii Byzantini Volume 5. Publishing house of the Austrian Academy of Sciences, Vienna 1990, ISBN 3-7001-1811-2 , pp. 338–339
- Vehbi Uysal, Kutlay Alan: Anemurium and the Mamure fortress. Elgen Turizm Yayınları Ltd. Alanya ISBN 975-95650-1-3




