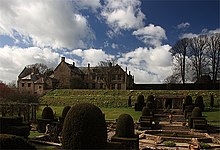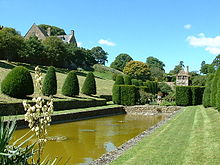Mapperton House
Mapperton House is a stately home in the rural parish of Mapperton , Dorset , about two miles southeast of Beaminster .
The village was first mentioned in the Domesday Book as Maperetone or Malperetone , which means homestead where maple trees grow .
description
The mansion was built in the 11th century and passed on to the next four families (Brett, Morgan, Brodrepp and Compton) through female line of succession until it was sold to a wealthy Scottish widow, Ethel Labouchere, in 1919. When she died in 1955, it was acquired by Victor Montagu . When he died in 1995, it was inherited by John Montagu, 11th Earl of Sandwich . Robert Morgan built a Tudor mansion in the 1540s, which is still preserved in the north wing. In the 1660s largely renewed by Richard Brodrepp with the hall, the western front and the dovecote. A second Richard Brodrepp had the main staircase built in the Georgian style in the 18th century . In 2006 the house was named "Nation Finest Manor House" by Country Life Magazine .
Mapperton Gardens
The gardens are a well-known landmark in Dorset. The Italian garden was laid out by Ethel Labouchere in the 1920s. In the 1950s, Victor Montague built a wild garden and the new orangery . The gardens are open to the public in the summer months.
Monument protection
The property and several of the surrounding structures are listed buildings , with different degrees, under monument protection. In detail these are:
- Grade-I: The main building, the adjoining All Saints Church and the northern and southern stable buildings
- Grade-II *: The garden, the garden wall between the front courtyard area and the orangery, the dovecote south of the main building, two goal posts with eagle sculptures west of the main building, two pair of goal posts with an adjacent wall and climbing aid, the surrounding wall with goal posts south and west of the church as well the rectory
- Grade-II: The garden house with adjoining wall, stables and saddle room north-northwest of the rectory and the Ha-Ha west of the stable building
Location
Scenes from the film Emma were filmed in the manor house in 1996 . It served there as the home of the Weston Randalls family . In 1997 it was the location of a TV remake (BBC) of Henry Fielding's novel The History of Tom Jones, a Foundling (Tom Jones) .
literature
- Her Majesty's Stationery Office: An Inventory of the Historical Monuments in Dorset, Volume 1, West, London 1952, pp. 153-156. Digitized on the British History Online website. (English)
Web links
- Mapperton House - Official Website
Individual evidence
- ↑ Mapperton at Opendomesday.org, accessed on January 17, 2016 (English)
- ^ Anthony David Mills: A Dictionary of British Placenamnes . Oxford 2011, p. 317, ISBN 019960908X , preview on Google Books (English)
- ↑ Ethel Dora Munro (* around 1860; † May 7, 1955) was the daughter of Sir Campbell Munro of 3rd Baron Lindertis and Henrietta Maria Drummond. She married Charles Henry Labouchere on July 8, 1886 († March 5, 1916).
- ↑ Becky Barrow: Why the grand Sandwich pile is a cut above the rest. Daily Mail, May 25, 2006, accessed January 17, 2016
- ^ Mapperton Manor House. Entry on Historic England , accessed January 17, 2016
- ^ Church of All Saints attached to Mapperton House. Entry on Historic England , accessed January 17, 2016
- ^ North stables. Entry on Historic England , accessed January 17, 2016
- ^ South stables. Entry on Historic England , accessed January 17, 2016
- ^ Mapperton House Garden. . Entry on Historic England , accessed January 17, 2016
- ^ Garden wall, continuation north of front courtyard wall, returns west to orangery. Entry on Historic England , accessed January 17, 2016
- ^ Dovecot 10 meters south of Mapperton House. Entry on Historic England , accessed January 17, 2016
- ↑ Gate piers with eagles and attached walls 15 meters west of Mapperton House. Entry on Historic England , accessed January 17, 2016
- ↑ 2 sets of gate piers with attached walls and mounting block. Entry on Historic England , accessed January 17, 2016
- ↑ enclosure wall and gate piers south and west of Mapperton church. Entry on Historic England , accessed January 17, 2016
- ^ Mapperton Rectory . Entry on Historic England , accessed January 17, 2016
- ↑ Garden house and attached retaining wall 30 meters east of Mapperton House. Entry on Historic England , accessed January 17, 2016
- ↑ Stables and tack room 35 meters north north west of Rectory. Entry on Historic England , accessed January 17, 2016
- ↑ Ha Ha, immediately west of the stable blocks. Entry on Historic England , accessed January 17, 2016
Coordinates: 50 ° 47 ′ 40 " N , 2 ° 42 ′ 21" W



