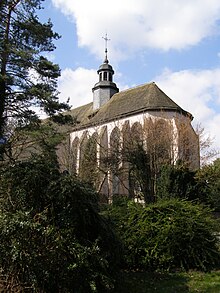Marienkirche (Höxter)
The Protestant Marienkirche is a late Gothic church in the East Westphalian town of Höxter . The listed church was consecrated in 1283 and today, together with the associated former Minorite monastery, forms a location of the “monastery region in the cultural region of Höxter”.
Building history
Among the medieval churches and chapels of Höxter, the Marienkirche (Minoritenkirche) occupies a special position, because it is the only religious church in the city, the only purely Gothic church, and its structural substance - in contrast to the originally Romanesque Kilianikirche Höxter - has been around since its origin remained unchanged. The church has a number of architectural features.
Predecessor from 1248
In 1248, the Abbot from Corvey, Hermann von Dassel, brought Franziskaner to Höxter. He built a convent for them here right next to the new city wall . The first church, presumably a simple hall building, apparently fell victim to a city fire around two decades later.
Reconstruction in today's form approx. 1270 to 1320
After the reconstruction, the main and side aisles were consecrated in their current form in 1283. The three bays of the choir , which extends the main nave at the same height, were built between 1300 and 1320, with no significant stylistic differences to the first construction phase.
Since then, the room has had its special characteristics: the asymmetrical structure with the high, plain wall that delimits the main nave towards the north, to which the former convent building is attached, is unusual. The mixed form between a basilica (which would have a significantly lower aisle) and a hall church (which would have the same vault heights of the main and side aisles) is also unusual . As the main nave does not have an upper cladding window because of this design and because there is no daylight from the north, the church has a very large west window.
The rood screen, consisting of two stone canopies, which separates the choir from the main nave and which once formed the barrier between clergy and lay people, is remarkable : it dates from the time the church was built and is next to the rood screen of the Great Church in Steinfurt (from 1487 ) the last preserved of its kind in Westphalia .
The baptismal font with its heavily weathered ornamentation might even be significantly older than the church. However, it did not come to the Marienkirche until 1810 because its previous location, the historic Petrikirche, was demolished.
Renewal of the roof ridge in 1772
In contrast to the otherwise rather austere exterior of the church, which was plastered again during the last restoration in the 1980s, the baroque shape of the roof turret stands. The lantern provides space for a bell, which is still rung by hand with a bell rope hanging in the middle of the main nave.
The church was misappropriated as a storage room from 1812
After the dissolution of the Minorite monastery in 1812, the church was auctioned for the purpose of demolition, but was bought by a number of Protestant bourgeois families and thus saved from immediate destruction. In 1817, the Klingemann family from Höxter took over the church and used it as a warehouse in order to keep it from demolition.
In 1850 the Marienkirche was acquired by the Evangelical parish in Höxter. During the restoration of the Kilianikirche in the years 1880 to 1882, the church could only be made makeshift as an alternative church. Even after that, it was leased again as a storage room. B. in 1898 for the first rowing boats of the Höxter rowing club.
Restorations in the 20th century
Only at the beginning of the 1950s was it possible to carry out a thorough restoration, and from 1952 the church was finally used for worship and other congregational purposes again. In the 1980s, the old monastery buildings of the former Marien or Minoritenstift were renovated and converted into the community center of the Evangelical parish of Höxter, which today also houses the Höxter Musical Center . The church also underwent a thorough restoration and got its current interior.
On this occasion the organ was repaired, supplemented and given a new, high-rise case by Siegfried Sauer (Ottbergen) . It was built in 1950 by Rudolf von Beckerath Orgelbau (Hamburg) for the Evangelical Church in Hamburg-Schnelsen and had stood in the Marienkirche since 1961 on a gallery below the west window.
Since the last restoration of the church, the upholstered partition walls, like the upholstered chairs, have been used to dampen the very strong acoustic reverberation. Depending on the event, the flexible seating is aligned with the main altar in the choir room, the wooden altar table on the high north wall or the choir stands below the large west window. The latter also allow large-scale musical events to be held.
literature
- Fritz Sagebiel: The medieval churches of the city of Höxter. Höxter Yearbook Volume 5, Höxter 1963.
- Evangelical Church Community Höxter (Ed.): 700 years Marienkirche Höxter. Höxter 1981.
- Fritz Sagebiel, Martin D. Sagebiel: St. Kiliani and St. Marien Höxter ( large architectural monuments , booklet 218). 2nd Edition. Munich / Berlin 1997.
Web links
- St. Mary's Church as a 3D model in SketchUp's 3D warehouse
- The Marienkirche in the logo of the Evangelical Church Community (image file)
Individual evidence
- ↑ Monastery region in the cultural region of Höxter , as seen on March 27, 2011.
- ↑ Musikalisches Zentrum Höxter , seen March 23, 2011.
- ↑ An example of good practice from the Evangelical Church in Germany: Internet-based choir projects in Höxter , seen March 23, 2011.
Coordinates: 51 ° 46 ′ 32.4 " N , 9 ° 23 ′ 11.9" E



