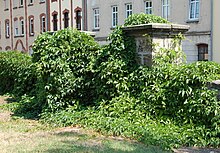St. Benedikti market cemetery
The market cemetery St. Benedikti is a cemetery in the town of Quedlinburg in Saxony-Anhalt .
location
The cemetery grounds are located west of the historic Quedlinburg old town north of Westerhäuser Strasse. The cemetery is registered in the Quedlinburg monument register. Adjacent and connected directly to the north is the cemetery of the Catholic parish of St. Mathilde .
Architecture and history
In 1843, according to other information, in 1844 the parishes of St. Benedikt and St. Blasii acquired a piece of arable land in front of the Potftor on the breadth of the stake in order to create a new cemetery to replace the overcrowded cemeteries at the Marktkirchhof and at the Marschlinger Hof at the city wall. The square plot comprised four Magdeburg acres and five square rods .
The new burial place is surrounded by a wall made of ashlar. Originally the entrance to the cemetery was on Weststraße to the east of the site. Parts of the former entrance probably came from the baroque graves of the old, inner-city cemetery. In the cemetery there is a baroque portal decorated with acanthus leaves, which originally belonged to the skull hospital.
Today's entrance is in the south, on Westerhäuser Strasse, and is designed in the classicism style. Various well-known personalities from Quedlinburg are buried in the cemetery. There are also many elaborately designed grave monuments.
In the northern part of the cemetery is the remainder of an avenue of pyramid oaks , a cross avenue leads to a Christ stele. There is a row of linden trees on the north wall. The graves themselves are designed by regularly laid out hedges made of thuja , taxus and false cypress trees. The design dates back to around 1880.
At the northern end of the cemetery is the cemetery chapel, built around 1915. It combines elements of Art Nouveau and Expressionism . The entrance to the chapel is formed by a curved entrance hall. There are also apses . The design of the interior of the chapel is dominated by lead glass windows.
literature
- Falko Grubitzsch in: Georg Dehio : Handbook of German Art Monuments . Saxony-Anhalt. Volume 1: Ute Bednarz, Folkhard Cremer and others: Magdeburg administrative region. Revision. Deutscher Kunstverlag, Munich et al. 2002, ISBN 3-422-03069-7 , page 764.
- State Office for the Preservation of Monuments of Saxony-Anhalt (Ed.): List of monuments in Saxony-Anhalt. Volume 7: Falko Grubitzsch, with the participation of Alois Bursy, Mathias Köhler, Winfried Korf, Sabine Oszmer, Peter Seyfried and Mario Titze: Quedlinburg district. Volume 1: City of Quedlinburg. Fly head, Halle 1998, ISBN 3-910147-67-4 , page 280
Web links
Individual evidence
- ↑ Falko Grubitzsch in: Georg Dehio : Handbook of German Art Monuments . Saxony-Anhalt. Volume 1: Ute Bednarz, Folkhard Cremer and others: Magdeburg administrative region. Revision. Deutscher Kunstverlag, Munich et al. 2002, ISBN 3-422-03069-7 , page 764
- ↑ Information on the history of the cemetery
Coordinates: 51 ° 47 ′ 25.6 ″ N , 11 ° 8 ′ 12 ″ E




