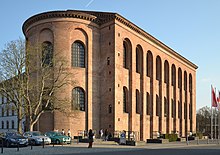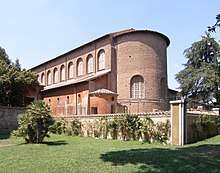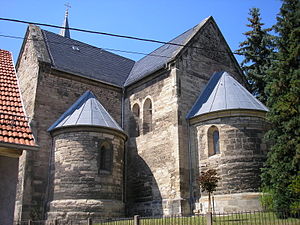apse

The vestibule (of ancient Greek ἁψίς Hapsis "vaulted" or in ionic dialect ἀψίς apse ; plural ἀψίδες apsídes , vestibules '; as singular is also a falsely from the plural vestibules' derived singular form Apside before) is a semi-circular in plan or polygonal , rare Rectangular or square part of the room that adjoins a main room and is usually vaulted by a semi-dome.
definition
Apses are typical components of ancient basilicas (market or court halls). As a rule, they protrude from the wall surface, but can also lie in the structure or be encased at right angles. The apse is usually covered by a semi-dome, the apse dome , but it can also have a flat ceiling or a roof structure. A small apse, usually that of the transept or side chapels, is called an apseidium . Apses differ from wall niches in terms of their size and accessibility.
History and forms
Antiquity

The Apsidenform comes from the Exedra and Tribuna of the Greek and Roman profane sacred and secular building. It was not uncommon for the longitudinal axis of Roman basilicas to be marked by two opposite apses ( Volubilis , Leptis Magna ) - a constellation that can also be found in some important medieval churches (e.g. Trier Cathedral , Nevers Cathedral , etc.).
In ancient architecture, niches were often used as structural elements to highlight parts of a room, as architectural decorations and as frames ( aedicules ) for statues and sculptures. The basilicas of the Roman imperial period often have an apse for the imperial statue at one end. Thus the apse can also be understood as a figural niche. A consistent orientation of the apses cannot be determined in ancient buildings, although an east-west orientation gradually established itself.
The Christian church building, which took over the apse, is derived from the basilicas of the Roman Empire. After the so-called Edict of Tolerance of Milan (313, recognition of Christianity), Christian architecture and sculpture took a strong boom. The Lateran Church (319) was the first large Christian basilica to have an apse for the raised altar.
In many churches, the eastern end of the church interior - opposite the entrance or the church tower - is semicircular as an apse. There is the slightly raised platform for the altar. In late antiquity, it was often provided with a wooden or brick priest's bench, the synthronon .
Since then, the choir apse of Christian churches has mostly been oriented to the east . This traditional orientation was liberalized in the Renaissance and Baroque periods .
middle Ages

While up in the Carolingian period the apse followed the early church directly to the nave of the church or to the transept, later occurs chancel as a separate space in between. In the Romanesque and Gothic styles, the apses in elongated structures with a choir formed the focal point of the church building. Romanesque apses are also clearly recognizable from the outside and are often designed in great detail.


A variant are the tau cross churches , which have a long nave and three apses in the transverse beam of the T (see Santissima Trinità di Saccargia ). This design, which goes back to Byzantine tradition, is common in Sardinia . Art historians see a connection with the Cluniac order reform. Two churches in Ávila , Spain, also have triple apses. There are also Carolingian hall churches with three apses in the Alpine region ( Müstair ). Double apses occasionally appear in churches with two patron saints (formerly Reichenau-Mittelzell). An apse can also be called a conche , especially in the case of the three conch choirs . Sometimes the apse does not serve as a sanctuary but as an entrance apse with a portal. Especially in the German-speaking area, double-choir churches with east and west apses have been widespread since the Carolingian era.
The crypt is often located under the apse and the choir bay of Romanesque collegiate churches .
In the high and late Romanesque and Gothic the chapel wreath of the ambulatory developed (behind the presbytery / choir). Only the inner choir area of the presbytery (choir) , the chancel, which is separated from the outer wall by the ambulatory , is called the apse .
Artistic arrangement
As the most liturgically significant place within a church, the apses were already highlighted in the late antique churches in Rome and Ravenna with monumental mosaic decorations. On the other hand, the apse on the outside was relatively unadorned at this time.
Romanesque apses (but also smaller arched niches ) are often artistically designed - for example with a single image (mostly Christ), a narrative sequence of images ( fresco cycle ) or with mosaics . There are also brick decorations and artistic tombstones and - from the Gothic onwards - statues of saints.
The initially rather rare and small glass windows became more frequent and larger in the course of development. The frequency of paintings also increased - v. a. in the baroque period , the apse was enlarged by perspective , for example in Cuneo .
Romanesque apses are clearly recognizable from the outside and their eastern semicircle is often richly structured and artistically designed (see St. Gereon web link). Strange allegorical small sculptures can be found in Schöngrabern (Lower Austria) and on some churches in France and Italy.
On the other hand, the style element of the dwarf galleries is more common - for example in the imperial domes of Speyer , Worms and the late Romanesque churches in Cologne . A dwarf gallery is an arcade that encircles a larger apse just below its roof. Despite its main decorative function, it can also be walked on.
Polygon apses and polygonal choir closings
In the Romanesque style, apses are usually semicircular, but in some regions the polygonal choir closure is common, in which the apse consists of several straight wall sections (Lorraine and Moselle area - Trier Cathedral , Münstermaifeld ; Upper Rhine - Basel Minster , Provence - Alet-les- Bains ). The polygon is the standard form of the choir closure in Gothic (e.g. Regensburg Cathedral ). This architectural style no longer sets the apse apart from the choir as an independent structural form, but is completely unified with the architecture of the choir. This is why one usually no longer speaks of an apse, but of a choir closure. The geometric construction is done in such a way that a halved polygon (polygon) is drawn into the end of the choir. If it is an octagon, of which five sides are under construction, one speaks of a five-eighth end . Accordingly, there is the 5/10 ending, 7/12 ending, etc.
photos
- Vestibule shapes
St. Peter and Paul in Niederzell on the Reichenau
Three apses on the city church of Treffurt
Apse of the village church in Vietlübbe
Three straight apses on the Visigothic church of Santa Lucía del Trampal
Apse gate chapel of Landsberg Castle Alsace
Niches in synagogues and mosques
Similar to the apses, but smaller and less often niche-like forms protruding outwards from the wall also occur in non-Christian sacred buildings. In the synagogues of Judaism , a wall niche serves as a Torah shrine ; like the mihrāb in Islamic mosques, it often indicates the direction of prayer.
See also
- Apse dome
- Three apse church
- Three-conch choir
- Apse in some types of tent
literature
- Leopold Giese : Apse, Apse In: Reallexikon zur Deutschen Kunstgeschichte . Volume 1: A - Construction. Munich 1935, Sp. 858-880.
- August Mau : Apse 1 . In: Paulys Realencyclopadie der classischen Antiquity Science (RE). Volume II, 1, Stuttgart 1895, Col. 283.
- Thilo Ulbert : Early Christian basilicas with double apses on the Iberian Peninsula. Studies on the history of architecture and the history of liturgy (= Archaeological Research. Vol. 5). Published by Berlin German Archaeological Institute. Gebr. Mann, Berlin 1978, ISBN 3-7861-1146-4 (at the same time: Munich, University, habilitation paper, 1975).
Web links
Individual evidence
- ^ Wilhelm Gemoll : Greek-German school and hand dictionary . G. Freytag Verlag / Hölder-Pichler-Tempsky, Munich / Vienna 1965.







