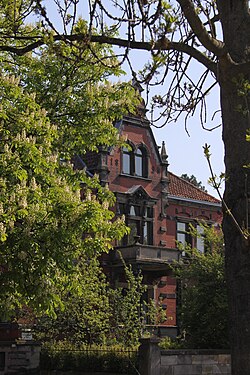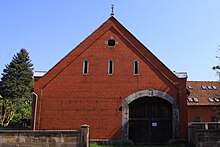Magnificent Mensing farm
| Magnificent Mensing farm | |
|---|---|
 |
|
| Data | |
| place | Bredenbeck |
| Client | Christian Mensing |
| Construction year | 1898 |
| Coordinates | 52 ° 15 '21 " N , 9 ° 37' 5.4" E |
The magnificent Mensing farm is a monument in the village of Bredenbeck in the Wennigsen (Deister) community . It is on Wennigser Strasse.
history
The building ensemble was completed on the outskirts of the town in 1898 by the entrepreneur Christian Mensing († 1917) from Degersen . It consists of a residential building (house number 17) with an associated enclosure and a longitudinal barn made of bricks (house number 15). The property is now in the center of the village and is a defining feature of the village. Immediately to the southwest of the courtyard is Lindenplatz, which was designed by the Hanoverian court architect Laves and is also a listed building.
Mensing had acquired land for the construction of quarries in Bredenbeck from the Freiherren Knigge . The demand for Deister sandstone in the early days of the company allowed the company to grow rapidly. Among other things, he supplied the construction site of the New Town Hall in Hanover. From the profits, Mensing bought two acres of land on Lindenplatz from Freiherren Knigge to build his property. The building became Bredenbeck's first, quite ostentatious Wilhelminian style building. The locals used to say: As Krischan in't Derp kamm, there's nothing waiting for you, but niu introduces hot, ok, wat. [cit. in Gewecke, s. u., p. 219] The massive sandstone surrounds of the gates and windows should be mentioned in particular. The outside staircase - larger than that of the Knigge manor -, the bel étage with balcony and the more than generous manorial garden also bear witness to the entrepreneurial success of the builder.
After Mensing's death, the quarries were closed. The property is still owned by the descendants. The house continues to be used for residential purposes, the longitudinal barn is used for storage purposes. The wing between the house and the longitudinal barn has been used commercially since the mid-1990s. In 2011 an occupational therapy practice moved there. In the summer of 2016, the central wing was rebuilt and a local nursing service moved into the vacant rooms next to the occupational therapy practice.
To the south of the ensemble is an orchard on which Laves planned to build a combined school and church. A 29 meter high tower was to rise above the entrance. However, the project did not materialize. As part of the Hanover Garden Region campaign, a plan sketch was shown on the meadow.
On December 22, 2016, the non-profit village community association Bredenbeck bought the barn in order to build an integrative village community center. With the approach developed for the rural area of creating new forms of social services of general interest while preserving the preservation of the central and historical building fabric, many partners were won over for the project. All 15 Bredenbeck associations, the community of Wennigsen (Deister), Johanniter Unfallhilfe, the adult education center Calenberger Land and other partners want to create a house that will revitalize the place and reduce socio-demographic and structural grievances with the approach of an integrative house with district management . After completion (planned for mid-2018), the house will be available to all citizens, associations and initiatives for a wide range of cultural, sports and educational opportunities. The investment volume for the association is around 1.2 million euros.
literature
- Gustav Gewecke: Journey in Kniggen-Land - Bredenbecker Chronik 1255–1970 , self-published, Bredenbeck 1970; P. 218f.
- Annemarie Wolter, Renate Grube: On Laves' footsteps in Bredenbeck / A project of the Hannover Garden Region Brochure of the Bredenbeck Garden Region Working Group, 2009; P. 4
- Village community association Bredenbeck: project presentation
