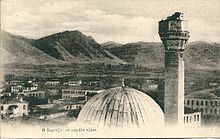Mirahor mosque
The Mirahor Mosque ( Albanian Xhamia e Iljaz Bej Mirahorit or Xhamia e Mirahorit for short , translated mosque of the stable master ) is a historic building in the city of Korça in southeastern Albania . After the royal mosque in Elbasan, it is considered to be the second oldest surviving Islamic church in Albania and the oldest single-dome mosque in the country. Single-dome mosques were quite common in the Western Balkans .
history
The mosque was in 1495 by Sultan Bayezid II. Of Ilyaz Bey Mirahori built, known as Janissaries in the siege of Constantinople Opel (1453) on the part of the Ottomans fought for Mir-i ahur (Mirahor) rise and the daughter of the Sultan Mehmed II. Married . He is considered to be the new founder of Korças after the city was destroyed by the Turks in 1440.
The building has been renovated repeatedly over the centuries. In 1948 the mosque was added to the list of cultural monuments of Albania. During the communist era, the building was renovated from 1977 to 1978 by the Institute of Cultural Monuments of Albania and used as a museum from then on. The approximately 32-meter-high minaret , which was destroyed in an earthquake in 1961, was only rebuilt in 2008. In 2013 the mosque was extensively restored by the Presidium for International Cooperation and Coordination (TIKA) with funding from the Turkish government ; the round windows on the dome were closed with white bars. The old Ottoman clock tower of Korça , which was destroyed in an earthquake in 1960, was then rebuilt on the site of the mosque .
architecture
The Mirahor Mosque consists of a square prayer room, the minaret and a vestibule. The walls of the building are 11.75 meters long. It consists of white limestone blocks that lie on layers of red bricks, each also separated horizontally by bricks. The almost semicircular dome is covered with copper and sits on an octagonal base. The interior measures 9.48 meters square. The current interior was built in the 19th century. The portico with three arches at the front is covered by three small domes. Today it is glazed and a wooden door was installed in the middle.
Next to the mosque there is also a grave building of the founder, presumably largely a replica of the 19th century. The buildings are located west of the city center and south of the Old Bazaar in a courtyard that is around 30 by 55 meters.
Web links
Individual evidence
- ↑ a b c d e Guntram Koch: DuMont art travel guide Albania . DuMont, Cologne 1989, ISBN 3-7701-2079-5 .
- ↑ a b c d e Machiel Kiel : Ottoman architecture in Albania (1385–1912) . In: Research Center for Islamic History, Art and Culture (Ed.): Islamic art series . tape 5 . Istanbul 1990, ISBN 92-9063-330-1 , pp. 117-120 .
- ↑ Lista e Monumenteve - Rrethi i Korçës. (PDF) No. 47. Ministry of Culture of the Republic of Albania, p. 4 , accessed on July 3, 2016 (Albanian).
- ^ Cihad Aliu, Kayhan Gül: Tika, Türk-arnavut Dostluğunun Sembolü Oldu. In: pusulahaber.com.tr. February 2, 2017, Retrieved February 6, 2017 (Turkish).
- ↑ Vepror Hasani: Restaurohet Xhamia e themeluesit të Korçës. (No longer available online.) In: Archive (Lajme.parajsa.com), Metropol Online. November 6, 2008, archived from the original on February 27, 2014 ; Retrieved February 22, 2014 (Albanian). Info: The archive link was inserted automatically and has not yet been checked. Please check the original and archive link according to the instructions and then remove this notice.
- ↑ Gëzim Ashimi: Xhamia-muze e Korçës, nis restaurimi me fondet e Turqisë. In: Shqip . July 3, 2013, accessed February 22, 2014 (Albanian).
Coordinates: 40 ° 36 ′ 57.3 " N , 20 ° 46 ′ 31.4" E

