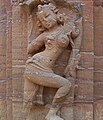Mukteswar temple

The Mukteswar Temple or Muktesvara Temple of Bhubaneswar in the east Indian state of Odisha , dedicated to the Hindu god Shiva , marks the transition from the early phase of temple construction in Bhubaneswar ( Vaital Deul , Parasumaresvara Temple ) to the later phase ( Siddheswara Temple , Brahmeswara Temple , Lingaraja Temple ). Architectural features are the free-standing gate ( torana ) in front of the temple as well as several small side shrines in its vicinity.
location
The Mukteswar Temple is located in the religious center of Bhubaneswar, not far from the Bindu-Sagar , a lake near the Lingaraja Temple and Parasumaresvara Temple. In the immediate vicinity of the Mukteswar temple there are several accompanying shrines as well as the Siddheswara temple, which was probably built at the beginning of the 11th century .
history
Nothing is known about the building history of the Mukteswar Temple and its clients. For stylistic considerations, the building is mostly dated to around 950/970. Sometimes the archway, which appears less elegant from an architectural point of view, is dated around 50 to 70 years earlier.
architecture
Like all historical temple buildings in Bhubaneswar, the Mukteswar Temple is on the ground floor and is enclosed by a crenellated wall with decorative niches, which matches the dimensions of the temple. It consists of two parts: the sanctuary area ( garbhagriha ) elevated by a tower ( rekha-deul ) and a vestibule ( mandapa or jagamohnana ).
The tower is richly structured: the various vertical bands mostly show panels with repeating patterns ( udgamas ); There are small Amalaka motifs in the corner bands. It ends at the top with a large, yet almost floating Amalaka ring stone and a Kalasha vase on top. The cella inside the tower does not receive any natural light.
The assembly hall was used for the stay of the believers during the puja ceremony carried out by the brahmins . While the exterior of the lower part is structured and designed similarly to the tower, the stepped roof structure differs significantly. The interior of the vestibule is lit through the always open door portal and two side Jali windows.
sculpture
Both on the outside of the tower and on the vestibule there are vegetal and geometric decorative motifs that frame the few figurative representations. At the height of the roof, there are several lions that are equally representative and apotropaic. Figures of gods formerly located in the niches of the tower have disappeared; the accompanying 'beautiful girls' ( surasundaris ), 'tree nymphs' ( salabhanjikas ) and 'heavenly lovers' ( mithunas ) have been preserved.
Monster beings ( yali ) with proboscis
Illustration of a story from the Panchatantra
Gate construction
The gate ( torana ), which is unique in medieval temple architecture, stands a little higher in front of the entrance to the temple area and outside the surrounding wall. While the lateral supports - resting on a square base - are channeled and end in garlands of bells and Amalaka motifs with a resting, round fighter plate , the massive round arch is adorned with chandrasala blind windows and elegantly stretched 'heavenly virgins' ( apsaras ); as a contrast there are two seated meditating yogis with knee bands to the side. On the outside there are two lion heads with open mouths and a proboscis.
literature
- Debala Mitra: Bhubaneswar. Archaeological Survey of India , New Delhi 1984, pp. 43ff.
- Robert Strasser: Orissa, Bihar, West Bengal. Regional studies and guides to art sites. Indoculture, Stuttgart 1991, ISBN 3-921948-10-X , pp. 89ff.
- TE Donaldson: Hindu Temple Art of Orissa. Volume 1, Leiden 1985
Web links
- Mukteswar-Temple - Photo + Info (English)
- Mukteswar Temple and Companion Temple - Video
- Mukteswar Temple - photo with accompanying temples
Coordinates: 20 ° 14 ′ 32 " N , 85 ° 50 ′ 25" E









