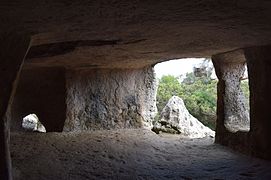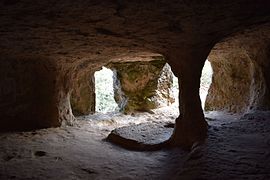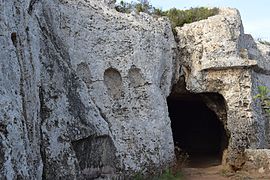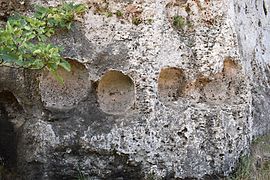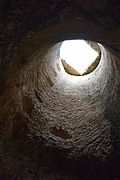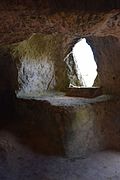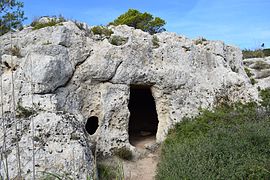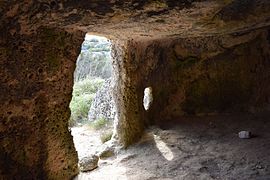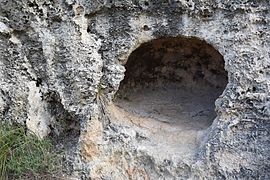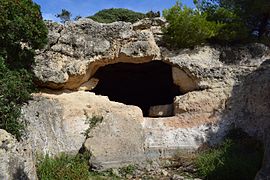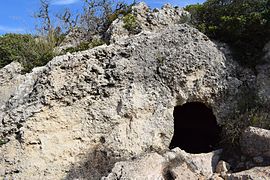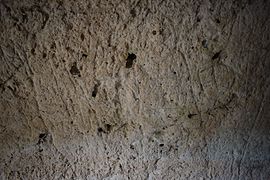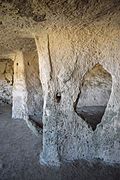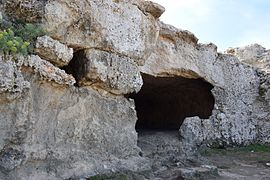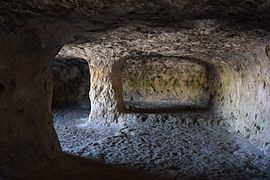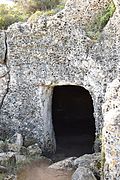Cala Morell necropolis
Coordinates: 40 ° 2 ′ 58 " N , 3 ° 52 ′ 57.2" E
The necropolis of Cala Morell (also called Necròpolis de Son Morell Nou) is an archaeological site in the municipality of Ciutadella on the Spanish Balearic island of Menorca . It is a complex of 14 artificial caves that was used as a burial site from the Bronze Age to the Iron Age and into the second century AD .
location
The necropolis is located at a height of 41 m in a small ravine near a natural harbor on the north coast of Menorca. On the headland that borders the harbor to the north is the Bronze Age coastal settlement of Cala Morell , which was built in the second half of the 2nd millennium BC. Was inhabited.
Today the Cala Morell holiday complex lies between the two archaeological sites . To the necropolis - coming from Ciutadella - turn left at the first roundabout in the village and after about 200 m you will reach several small parking spaces. There are information boards at the site. It is freely accessible all year round.
description
The interior of the larger caves resembles the round architectural style of the residential buildings from the post-Talayotic period (550 to 123 BC). Some have small atria. In Cala Morell there are both level caves and caves with stepped floors. Columns sometimes demarcate the rooms carved out of the rock. A cave has reliefs on the facade .
Cave 1: The round cave has a small depression in the floor at its end, which is associated with sacrificial rituals that were held inside. The traces of the tools used are still clearly visible on the walls. The rectangular entrance is slightly higher than the floor of the cave. Pilasters and a lintel are indicated from the inside . The outer facade is flat, slightly concave. The stone staircase leading to the entrance is more recent. The cave is 7.20 m long, 7.70 m wide and 2.30 m high.
Cave 2: The facade of the cave has collapsed. Access is from cave 3 through an opening that was later broken. What is remarkable is a decentralized column with a rectangular cross-section that ends in a capital made up of two inverted truncated pyramids . It is reminiscent of a taula , a monument made up of two monoliths superimposed in the shape of the letter "T", which is the center of post-Talayotic places of worship in Menorca . In the furthest corner of the cave there is a small niche. Although all the caves in Cala Morell were looted a long time ago, some human bones and ceramic shards from the post-Talayotic period were still found in cave 2. The cave is 8.10 m long, 8.30 m wide and 2.15 m high.
Cave 3: Only the left part of the originally concave facade with the rectangular access opening remains, which is slightly above the level of the cave floor. The right side of the facade is destroyed. The neighboring cave 2 can be reached through an opening. The ground plan of the cave is irregular. A pilaster has been worked out on the back wall that divides the interior into two areas. To the right of the pilaster there is a small round depression in the floor. The dimensions of the cave are: length 7 m, width 8.80 m, height 2.25 m.
- Views of caves 1 to 3
Cave 4: The cave stands out from the others due to the relief design on the outer facade. The latter is slightly concave and is located under a clearly elaborated cornice . The cave entrance is framed by bas-reliefs on both sides, which make it look like the gate of a building flanked by columns. Today's access is through an opening that was broken in later times to the left of the old entrance. The layout of the cave is complex. There are a number of secondary chambers, the floors of which are raised compared to the main chamber. In front of the central pillar with a square base is a rectangular raised area, which in turn has a rectangular recess. The cave is 10.30 m long and 11.80 m wide.
Capades de moro: Halfway between caves 4 and 5, in the wall there are some capades de moro , smaller round niches that are often found in post-Talayotic necropolises both inside and outside the caves. Their exact function is unknown, but they are no doubt related to funeral rites. They are sometimes interpreted as children's or urn graves.
- Views of the cave 4
Cave 5: The cave has a rather round floor plan, but ends at the deepest end in an apse . The floor is below the level of the rectangular access opening. The room is divided by two columns. On the left is a niche with a flat bottom with a round recess. The cave was used as a cistern in the past . To do this, the access was closed and a shaft was drilled through the ceiling. To the right of the cave entrance is a trough carved into the wall, which was filled with the water from the cistern. The cave is 9.80 m long, 10.20 m wide and 2.20 m high.
- Views of the cave 5
Cave 7: The cave has a forecourt in the shape of a rectangle with rounded corners. Here, too, the facade is slightly concave and has a rectangular door opening. Door posts are indicated from the inside. The plan of the cave is round. In the rear, behind the single column, there is a raised area, possibly an altar. To the left of this, the wall has a round depression. As in cave 5, a shaft leads through the ceiling, but there are no traces of its use as a cistern. The 6.20 m long cave is 7.05 m wide and 2.10 m high.
Cave 8: The small round cave (length 1.20 m, width 1.25 m) is 1.80 m high and has a vaulted ceiling. A similar cave in a very poor state of conservation is nearby.
Cave 9: The entrance to this post-Talayotic cave, which was probably used until the 2nd century AD, is behind a forecourt that was excavated in 1995. Some heavily fragmented human bones and shards of local and foreign pottery were found, as well as two glass beads and iron tools. It is believed that the forecourt, which now forms a seasonal pond, was the scene of cult acts. The cave is entered through a rectangular access opening in the middle of a flat facade. Inside it is flanked by pilasters. The ground plan of the cave is almost circular. A column with a rectangular cross-section has been carved out of the rock in its center, which is crowned by a capital in the form of an inverted truncated pyramid. At the end of the cave there is a depression in the ground. The cave is 8.85 m long, 8.35 m wide and 2.15 m high. The row of holes at the top of the facade comes from the beams of a canopy that was added in the 20th century when the cave was used as a summer residence.
- Views of caves 7 through 9
Cave 10: Although the facade has collapsed, you can see that the entrance to the cave was rectangular. The plan of the cave is round. The decentralized column has a square cross-section and a pronounced capital. The cave was created in the post-Talayotic era and was used until the 2nd century AD. Excavations in the forecourt have unearthed human bone fragments, ceramic shards, iron tools and eleven bronze nails from Roman times. The cave is 9 m long, 8.35 m wide and 2.15 m high.
Cave 11: The cave has the shape of a hypogeum with a megalithic access corridor, which, however, has been largely destroyed. It is one of the oldest in the complex and dates back to around 1600 BC. BC back. The cave has an oval floor plan with curved walls and a flat ceiling. At the end there is a bench altar that rises only a little above the level of the floor. Particularly on the right side, rock carvings can be seen on the walls whose age is unknown. The corridor is 1.10 m long and 0.65 m wide, the chamber 4 m long and 3 m wide.
Cave 12: It is of the same age and type as Cave 11. Its interior is irregularly oval with a dome-like ceiling. Access is via a staircase that leads into a 1.50 m long and one meter wide corridor. The chamber is 3.50 m long and 2.85 m wide.
- Views of caves 10 through 12
Cave 13: The cave has a poorly preserved forecourt. Its interior has a three-lobed floor plan, the three side chambers being separated from one another by two pilasters with a square cross-section. It has been changed recently, as the tool marks on the walls show. Its dimensions are: length 7.30 m, width 8.70 m, height 2.45 m.
- Views of the cave 13
Cave 14: The cave has a rectangular forecourt with rounded corners. The facade has been partially destroyed, so that the original form of the entrance can no longer be recognized. To the right of the large opening are three capades de moro. The interior of the cave is rectangular. Two columns separate three secondary chambers, the floors of which have different heights. With a length of 10.15 m and a width of 13.50 m, it is the largest cave in the necropolis. The chamber is 2.55 m high.
Cave 15 :: Cave 15 has a small forecourt and a rectangular entrance in the facade. The chamber is irregularly shaped.
- Views of caves 14 and 15
Excavations and restorations
From 1989 to 1994 Gustau Juan Benejam carried out several excavations in and in front of caves 9 to 12 for the Museu de Menorca . F. Isbert restored the facade of cave 4 in 2007. Further excavations in caves 11 and 12 were carried out in 2011 and 2012.
Monument protection
The necropolis of Cala Morell has been protected as a cultural asset ( Bien de Interés Cultural ) since 1966 under the registration number RI-51-0000821. It is one of the 32 archaeological sites that Spain officially proposed for inclusion in the UNESCO World Heritage List on January 14, 2016 as " Talayotic Culture of Menorca " . The World Heritage Committee postponed the application at its 41st meeting in July 2017 and requested improvements.
literature
- LP Massanet: La Casa Prehistorica a Menorca 2000
- Antoni Nicolau Martí, Elena Sintes Olives, Ricard Pla Boada, Albert Àlvarez Marsal: Talayotic Minorca . The prehistory of the island. Triangle Books, Sant Lluís 2015, ISBN 978-84-8478-640-5 , pp. 286-299 (English).
- Consell Insular de Menorca: Archaeological Guide to Menorca
Web links
Remarks
- ↑ a b The numbering of the caves follows the information boards at the site and Martí et al. (2015). On the “Menorca Talayótica” website, caves 11 and 12 are reversed.
Individual evidence
- ↑ Corinna Kortemeier: Reconstruction of the prehistoric settlement and landscape development on Menorca (Balearic Islands / Spain) (PDF; 11.4 MB), dissertation, Christian-Albrechts-Universität zu Kiel , Kiel 2014, p. 149.
- ↑ a b c d e f g h Nicolau Martí et al .: Talayotic Minorca , 2015, pp. 286–299 (English).
- ↑ a b c d e f g h i j k l m n o p Cala Morell necropolis on the Menorca Talayótica website, accessed on October 18, 2016.
- ↑ Mark Van Strydonck: From Myotragus to Metellus . A journey into the prehistory and early history of Mallorca and Menorca. LIBRUM, Hochwald 2014, ISBN 978-3-9524038-8-4 , p. 136 (Dutch: Monumentaal en mysterieus - Reis door de prehistorie van Mallorca en Menorca . Leuwen 2002. Translated by Jürgen K. Schmitt).
- ↑ a b Information board in front of Cave 9, as seen on September 27, 2016.
- ↑ Information board in front of cave 10, as seen on September 27, 2016.
- ↑ Gustau Juan Benejam: Les coves 9 i 10 de Cala Morell i els seus patis . In: Mayurga . Volume 25, 1999, pp. 43-55 (Catalan).
- ↑ Gustau Juan Benejam, Lluís Plantalamor Massanet: Les Coves 11 i 12 de Cala Morell . Conselleria de Cultura, Educació i Esports, Maó 1996, ISBN 84-86815-83-5 (Catalan).
- ↑ Cala Morell. Necrópolis y asentamiento costero (PDF; 239 kB) on menorca.info, July 31, 2013 (Spanish), accessed on October 23, 2016.
- ↑ Talayotic Culture of Minorca , on the Spanish tentative list at UNESCO (English), accessed on October 28, 2017.
- ↑ World Heritage Committee (Ed.): List of nominations received by February 1, 2016 and for examination by the World Heritage Committee at its 41st session (2017) . (English, unesco.org [PDF; 427 kB ]).
- ↑ World Heritage Committee (Ed.): Decisions adopted during the 41st session of the World Heritage Committee (Krakow, 2017) . (English, unesco.org [PDF; 4.5 MB ]).






