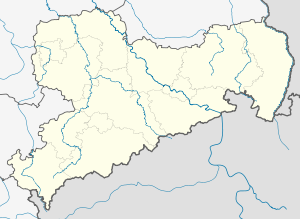New Elbe bridge in Meissen
Coordinates: 51 ° 10 ′ 13 ″ N , 13 ° 28 ′ 26 ″ E
|
|
||
|---|---|---|
| Convicted | Bundesstrasse 101 | |
| Subjugated | Elbe , km 82.9 | |
| place | Meissen | |
| construction | Composite steel bridge | |
| overall length | 330 m | |
| width | 21.5 m | |
| Longest span | 108 m | |
| Construction height | 2.40 m to 5.5 m | |
| building-costs | 27 million DM | |
| start of building | 1996 | |
| completion | 1997 | |
| location | ||
|
|
||
The New Elbe Bridge Meißen or Elbe Valley Bridge Meißen is a 330 m long road bridge that spans the Elbe in Meißen at river kilometer 82.9. The structure between the districts of Niederfähre and Fischergasse is part of the federal highway 101 , serves to bypass Meißen and relieve the old town bridge .
The Elbe crossing is designed for four lanes as well as sidewalks and cycle paths on both sides. It was built in 1996 and 1997 for 24 million DM.
construction
superstructure
The road bridge is a steel composite structure with five openings. The span of the girder bridge is 80.0 m in the eastern edge field, 108.0 m in the main field above the shipping channel and 59.75 m, 46.25 m and 36.0 m in the following western foreland fields.
The superstructure consists of a 6.80 m wide steel trough at the bottom, which, due to its constant width at the top and different construction heights, has variable web slopes. The main girders are connected to the reinforced concrete deck using headed bolt dowels . In the area of the river pillars, a reinforced concrete floor slab with a maximum thickness of 1.1 m is arranged in the composite. The deck is 21.5 m wide and cantilevered 5.05 m on both sides. In the transverse direction, except for a section at the end of the bridge with a wider carriageway, it is slackly reinforced and with a variable cross-section height above the main girder webs, a maximum of 67 cm thick. In the longitudinal direction, the construction has a pronounced cove above the eastern river pillar. There the construction height is a maximum of 5.5 m, at the bridge ends 2.4 m.
Substructures and foundation
The massive whistler discs are clad with red Finnish granite. The substructures have a flat foundation on river gravel. At the eastern abutment there is a bastion as a lookout point.
Construction work
The Dyckerhoff & Widmann AG erected the building. In the foothills of the steel trough was with a mobile crane mounted. In the section over the Elbe, the 125 t heavy segments were loaded onto a push unit together with the truck crane . The lifting in was then carried out with the truck crane and a strand jack on the already assembled bridge section. The bridge components for the first five sections were delivered by road. An uninhabited house had to be demolished. The parts of the remaining seven sections were transported by ship. Before the end of the assembly work, the construction of the reinforced concrete deck slab began in sections. This was concreted with a formwork carriage in lengths of a maximum of 23 m.
literature
- Federal Ministry of Transport, Building and Housing: Bridges and tunnels on federal highways 1998 . Deutscher Bundes-Verlag Bonn, ISBN 3-89273-000-3 , pp. 9-20.
Web links
- Saxon State Prize for Building Culture: Shortlist (p. 26) ( Memento from July 16, 2007 in the Internet Archive ) (PDF; 1.5 MB)
| upstream | Bridges over the Elbe | downstream |
| Meissen Old Town Bridge | New Elbe bridge in Meissen |
Elbe bridge Riesa (street) |



