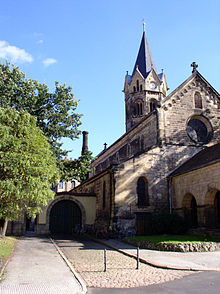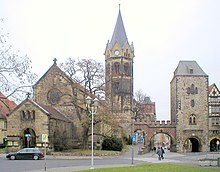Nikolaikirche (Eisenach)
The Nikolaikirche is the church of the Eisenach Evangelical Nikolai parish.
history

The Romanesque Nikolaikirche was originally a merchant church dedicated to St. Nicholas .
The Nikolaikloster Eisenach
Landgrave Ludwig III entrusted the construction of the Nikolaikloster at the beginning of the 12th century . his aunt Adelheid of Thuringia . She was the daughter of Landgrave Ludwig I , lived in Drübeck Abbey near Wernigerode as a Benedictine nun and thus became the first abbess of the Eisenach monastery.
Associated with the founding of the monastery was a representative reconstruction of this older church, in which, as can be proven from architectural details, experts from the landgraves' building works were also involved. In the period that followed, the Nikolaikloster became a favored place as a widow's residence; in addition to its pastoral and cultural significance for the city, it also served to educate and care for unmarried noble daughters.
In addition to the Nikolaikirche and the bell tower, the monastery buildings also included the provost's office, the long convent building of the nuns, the ossuary , various storage and farm buildings, including two bulk floors (grain storage areas).
Outside the city there were farms in numerous surrounding communities that provided the monastery with their income.
The monastery after the Reformation
In 1529 all churches, monasteries and chapels in which no Protestant worship was held were closed, and the buildings were sold to private individuals or were used for other purposes. In 1557 the monastery still had seven nuns. Since 1555 the Nikolaikirche has been used again for worship.
A pen drawing presumably dates from this period and shows the “Demolition of the Nicolauser Closter” including the immediately adjacent city gate with gatehouse. Apart from the newly helmeted bell tower of the church - it received a high Gothic hood - the drawing still conveys the old Romanesque design.
In the major fire of 1636, the Nikolaikloster was also badly affected.
The Church after the Reformation
The church was desecrated during this time and at times even served as a horse stable. In the 18th century, the nave served as a manufacturing building for a wool combing factory, the forerunner of the Eichel textile factories; most of the outbuildings were removed during this time.
In the 19th century the deaconess movement received the property in order to build the deaconess mother house in the direct vicinity of the Nikolaikirche .
In front of the Deaconess Mother House and next to the Nikolaikirche is the medical memorial on Karlsplatz . It commemorates the German doctors who died in the service of both world wars .
Structural matters
The current appearance goes back to several extensive restorations of the church since the 19th century. The three-aisled basilica, which is essentially late Romanesque, has a high status in Thuringian art history, mainly because of its high-quality stone carvings (such as the capitals and bases in the nave) - in Eisenach only comparable to the Wartburg. A capital on one of the southern columns of the nave is particularly beautiful and rich in vegetal decor. Stylistically, these works are likely to belong to the end of the 12th century and are therefore still in line with the construction of the Wartburg Palas as well as with documented records. The Eisenach town clerk Johann Wilhelm Storch recognized as early as the 18th century: the church as a masterpiece of architecture .
After renovation and remodeling in the early 17th century, the church underwent general overhaul and reconstruction from 1886 to 1887. In line with the historical preservation concept of the past century, the restoration was carried out with the inclusion and deliberate addition of historicizing components. From 1968 to 1971, the interior of the Nikolaikirche was completely restored in accordance with the preservation of historical monuments, and the painting, which was contrary to style in 1887, was also removed.
Constructive mass
The plan of the church has the following dimensions:
- Entrance hall: 9.00 m × 7.50 m
- Main room: 24.70 m × 16.30 m
- Choir: 7.20 m × 6.40 m
- Apse: 3.70 m × 3.70 m
- Tower: 6.70 m × 5.50 m
particularities
A comparative view from the Luther monument in the direction of the city gate and church shows that the church was built about 1.5 meters above the ground level of Karlsplatz, a small rocky hill handed down as a sparrow hill served to take the weight of the church tower and the monastery walls. Immediately to the west in front of the church, the Löbersbach flowed across Karlsplatz in the Middle Ages , immediately east of the city wall, in the mill and tannery quarter, the original Hörsel , which in the 19th century was only a black puddle , a kind of mill water and sewage collector City.
literature
- St.Nikolai and St.Georgen zu Eisenach . In: Little art guide . Schnell & Steiner, Regensburg 2003, ISBN 3-7954-5827-7 , pp. 22 .
Web links
Individual evidence
- ↑ History of Eisenach: 1151-1299. eisenachonline.de, accessed on May 21, 2009 .
- ↑ Helmut Scherf The castle and the city - The Wartburg and Eisenach as reflected in graphic representations from the past and present. Eisenach 1967, p. 27.
- ^ Gerd Bergmann: Older history of Eisenach. From the beginning to the beginning of the 19th century . Ed .: Eisenacher History Association. Kröner, Eisenach 1994, ISBN 3-9803976-0-2 .
- ^ Gerhard Kühn: Churches in Eisenacher Land . Evangelische Verlagsanstalt, Berlin 1989, p. 111 .
Coordinates: 50 ° 58 ′ 33.4 " N , 10 ° 19 ′ 33.7" E




