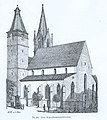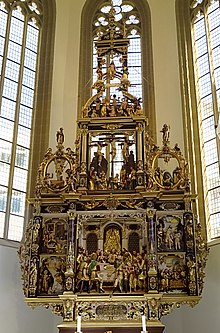Merchant Church (Erfurt)

The merchant church (Ecclesia Mercatorum) is located at the northern end of the Angers and has been Protestant since 1521 .
history
The early history of the merchant church is controversial. It is possible that it was founded by Frisian traders in the 8th century, although recent research is more likely to have been founded in the High Middle Ages . The merchant's church is the parish church of the city's first market settlement, dedicated to St. Gregory of Utrecht . The Kaufmannskirche is, next to the Reglerkirche , the only parish church with two towers, while the other parish churches in the city have only one tower. After a fire in 1291, the current building was essentially in Gothic style until 1368. The late Renaissance furnishings of the church date from 1598 to 1625 .
The church served as one of the two lifting points for the free interest to be paid to the Archbishop of Mainz (mentioned in 1108), which also suggests its old age. From 1636 to 1650 the merchant's church served as a Swedish garrison church. In 1668 the parents of Johann Sebastian Bach were married in the church. From 1855 to 1865 extensive restoration work was carried out on the merchant's church, and lateral galleries were also built in. In 1944 the church was badly damaged by an air mine, until 1952 it was restored. The altar was restored in 1955, the pulpit from 1987 to 1992, the south tower in 1994 and the north tower in 2001.
In 1917, in the form of a stone cross, the text “On October 22, 1522, Martin Luther preached on the cross and suffering of a right-wing Christian -1917-” was inserted into the outer church wall, in the direction of the Anger and Martin Luther monument .
In 1965 the merchant's parsonage north of the church was demolished for traffic reasons . It came from the beginning of the 18th century and was built in baroque forms. The Institute for Monument Preservation had tried in vain to maintain the rectory.
On June 28, 2009, the completion of the restoration of the more than 400-year-old baptismal font of the church was celebrated with a thanksgiving and baptismal service .
According to a "master plan", the merchant church is to be redesigned for cultural and social tasks in addition to its religious function. The galleries and the pews are to be removed and a “modern rectangular building made of translucent glass” is to be built on the south side towards Anger.
Furnishing
High altar
In 1625 the 8.50 m high and 3.60 m wide high altar made of limewood was built by the Friedemann brothers in the choir room. However, it was not painted and gilded until 1671 by Michael Kesweiß from Gotha, presumably because of the outbreak of the Thirty Years War. The original high altar was destroyed by a vault collapse in 1594.
It is a winged altar with a central shrine, fixed side wings and cracks , which stands on a predella . The Lord's Supper is represented on the middle shrine, and thus in the center. This scene is framed by two composite columns and the side wings. The Annunciation can be seen at the bottom of the left wing relief and the birth at the top. The right wing relief depicts the circumcision below and the baptism above. Both side wings are delimited on the outside by depictions of the Evangelists. In the superstructure, the focus is on the depiction of the crucifixion, which is flanked on the left by the resurrection and on the right by the ascension. Above that, the Last Judgment is shown in the top left and Damnation is shown on the right. At the very top is Jesus, the judge of the world, sitting on a rainbow, flanked by Moses and John and surrounded by angel heads. The explosion consists of four standing angels who hold the instruments of torture in their hands. On the predella it is written in Latin as well as in Aramaic, Hebrew and Greek script: “This is my body, this is my blood” (Mt. 26, 26-28).
pulpit
The seven-meter-high pulpit on the southern pillar of the triumphal arch in the choir was also built by the Friedemann brothers in 1598. It has only been on today's north side since restoration work in the 19th century.
The pulpit depicts the evangelical doctrine. Adam and Eve, who are at the base of the pulpit made of sandstone, are supposed to represent the representatives of humanity. They are blessed by Abraham, whose blessing is also transferred to the Isaac, Jacob and Jesse depicted above him. Under the pulpit, David can be seen with the harp as a psalmist, as well as Mary with the child and the ancestors of Jesus. Above, directly on the pulpit, Jesus is depicted as the man of sorrows who suffered for humanity and then died for them. At the pulpit there is a prophet, John the Baptist and a Caritas figure. The disciples of Jesus, except for Judas, are depicted on the sound cover of the pulpit. Ambrosius, Augustine, Hieronymus and Gregory the Great are on the top of the sound cover and the representation of the Trinity of God is on the bottom.
On the cheek of the pulpit staircase, six bas-reliefs depict the creed from creation to redemption and sanctification. The Lord's Supper and the Last Judgment are also shown. There are two reliefs on the pulpit door. The first shows how thieves break into the sheepfold; and on the second, how the flock will eventually be returned. In addition, “I am the door to the sheep” (Joh. 10, 7) can be read in Latin. The door is supposed to symbolize Jesus and that the preacher can only come to the congregation through him, i.e. with his message.
Baptismal font
According to an anonymous chronical note, the baptismal font from the Friedemann brothers' workshop was set up in the choir room at Easter 1608. It is made of sandstone and is 1,07 m high, 55 cm wide and its top diameter is 1,22 m. Its seven-sided base is lined with prophets from the Old Testament. They are designed to point out the coming of the Savior. The cup is framed by winged putti with instruments of torture. The putti are supposed to symbolize the New Testament. Since infants used to be immersed in the baptismal font for baptism, the stone baptismal font is very deep. Today, however, this is no longer necessary, so there is a flat brass baptismal bowl above the basin.
organ

The first organ was built by Barthel Herings in 1511. This was replaced in 1686 by a new building by Christoph Junge . In 1911 the organ was renewed by Wilhelm Rühlmann . In 1957, the instrument that has been preserved to this day was built by the Schuster and Son company . The baroque prospectus could be preserved. The organ is located on the west wall and is 8 m high and 9 m wide.
The following disposition was planned:
|
|
|
|
||||||||||||||||||||||||||||||||||||||||||||||||||||||||||||||||||||||||||||||||||||||||||||||||||||||||||||||||||||||||||||
- Coupling : II / I, III / I, I / P, II / P, III / P
However, Vox humana , Krummhorn and trombone have not yet been installed.
painting
On the north wall of the nave there are two paintings by the Erfurt painter Christian Richter under the organ gallery. One shows the Swedish colonel and city commander Caspar Ermes († 1648) with his son; the other his wife Anna († 1654) with her two deceased children. Both paintings are 1.60 m high and 1.05 m wide. A view of the city of Erfurt can be found in the background of the portrait of Ermes. It was created around 1650 and that of his wife five years earlier. Another painting is in the south aisle on the north wall. It is 2.32 m high and 1.17 m wide and was built around 1170. It depicts Magister Nikolaus Stenger, who died around 1680. For a long time he was pastor at the Kaufmannskirche and also worked as a professor at the University of Erfurt. The oldest authentic view of the merchant's church can be seen in the background.
Epitaphs
The choir walls are dominated by the numerous epitaphs . The vault collapse of 1594 probably only survived the three large epitaphs. This is how Hans Ziegler's epitaph was created in 1584, that of Wolfgang von Tettau around 1585 and that of Sigismund von der Sachsen's family around 1592. The epitaphs built after 1594 probably come from the workshop of the Friedemann brothers. Epitaphs and tombstones from the 14th to 17th centuries can be found throughout the nave.
literature
- Ernst Haetge: The art monuments of the province of Saxony. The city of Erfurt. Kaufmannskirche Volume 2, Part 2. August Hopfer Verlag, Burg 1932.
- Georg Dehio: Handbook of the German art monuments. Thuringia . Deutscher Kunstverlag, Munich 1998.
Web links
- Website of the Evangelical Merchant Congregation
- 360 degree tour of the Merchant Church in Erfurt
- Website of the Kaufmänner Gesellschaft eV
Individual evidence
- ↑ Dr. Wieber in "Thuringian Latest News", March 10, 1965
- ↑ "Erfurt Heimatbrief" No. 11, December 6, 1965, p. 27
- ^ Andreas Göbel: Merchants' Church rearranged . Thuringian regional newspaper, May 28, 2010
- ↑ More information on the organ of the Kaufmannskirche
Coordinates: 50 ° 58 ′ 40.7 ″ N , 11 ° 2 ′ 6.4 ″ E








