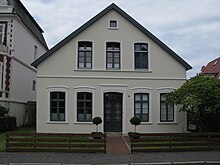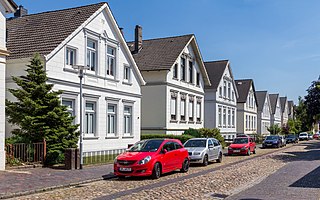Oldenburg dog house
The Oldenburg dog house , also known as the Oldenburg gable house , describes an architectural style in house construction that was preferred between around 1875 and 1920 in Oldenburg i. O. was implemented.
Architecture features
In general, the architectural style can be characterized by the following architectural features: An Oldenburg dog house is a four-axis, one-and-a-half-story house with a gable roof at an inclination of between 40 ° and 45 °, often with one additional full basement floor. The facade is usually facing the street (gable) and is splendidly decorated with stucco elements or strips. Often there is a strip as a belt cornice, more rarely also made of elaborate stucco. On the side facing the street, in the middle above the four upper windows there is often a so-called owl hole, a round or square window or an opening to the attic. The two outer windows on the upper floor are almost always smaller than the two inner ones, which are often the same size and design as the four lower windows. A jamb or knee stick between 0.8 and 1.6 meters high is often encountered; the room height is between 2.70 and 4 meters. Often an eaves height of up to 5 meters can be observed.
Basic shapes of the Oldenburg dog houses
In general, a distinction can be made between four designs that have evolved. First of all, the early form (also known as type A ) was built, which is characterized by central access. A front door can usually be found in the middle of the four lower windows on the facade side. This shape often has a rectangular floor plan and has no side extensions. Often a kind of barn extension can be found behind the house, in which livestock was actually kept. Houses of this type can be found more and more in the Ehnernviertel around Ehnernstrasse and Rebenstrasse. This urban area was opened up by a construction company between 1860 and 1880.
From the early form another form developed in the mid-1880s out as Type B is called. Compared to type A, this form is accessible from the side and thus enables more efficient design options with regard to the floor plan. Very often in type B dog houses it can be observed that there are two rooms in the basement on the street side, which are connected by a double-wing sliding door embedded in the wall. Type B seems to be the most widespread architectural style, it can be found in both the Ehnern and Johannis, in the Haarenesch, Haarenufer and Dobben districts.
In the course of further development, type C emerged, which is characterized by a stairwell annexed to the side and which was built more frequently between 1890 and 1910. By relocating the entrance and stairway area, the entire floor plan of the house can now be used for rooms. The stairwell extension extends up to the upper floor level and, in turn, often has its own gable roof, angled by 90 ° in relation to the main roof. Type C occurs more frequently in the Dobben and Haarenesch districts.
Eventually another style, called Type D , emerged. This can be found almost exclusively in the Dobbenviertel and is often very distinctive and beautifully decorated. The similarity to the previous types is often difficult to see here, as the extensions often reach dimensions and dimensions that exceed those of the actual dog house and can therefore hardly be seen in the overall appearance of the building. Side wings and entire towers were added.
particularities
The respective construction types are often equipped with various extensions and equipment features or facade and roof decorations, which are to be listed below:
Often, bay windows and arbors are built on, sometimes with balconies above. The facades are often only richly decorated on the street side with stucco, cornices, moldings and even statues and sculptures. One reason for this lies in the costs involved in a magnificent facade design. In almost all buildings it can be observed that cornices and moldings were not continued on the sides. Statues, if any, are often positioned between the two centrally located windows on the upper floor. Beneath the upper window one can often see cassettes cut out of the wall, which are filled with columns and form a relief. Windows are almost exclusively framed by strips, on window sills there are often small animal head sculptures on which the window sills seem to rest. The plaster was also refined with plaster joint cuts and, in particular, in the area of the basement floor with rusting.
The roof trusses usually have a roof overhang of 20 to 40 cm, so that often a pair of rafters as well as ankle, middle and ridge purlins are in sight. The heads of the rafters and purlins are often elaborately profiled. Often there is a gable decoration, rarely also a gable top. On the verges of the roofs there is often a two- or three-layer wind spring, rarely verge tiles.
Cement tiles with colorful floral or ornamental patterns are often used in the hallway or hallway . The rooms often have wide wooden planks as flooring. Ceilings are often provided with stucco strips and stucco rosettes. Many dog houses of type A and B did not have bathrooms when the foundation stone was laid, so these were often built in later and can now be found in corresponding conditions. Inner doors are usually framed with wide frames, at the lower ends of which so-called wasbucks can be found: wooden blocks that are easy to replace, as the lower areas of the frames are washed out by cleaning water and the like. a. rotted quickly. The doors themselves are solid wood cassette doors. House doors are often double-leafed and sometimes have skylights.
Historical remarks
The richer a client was, the more elaborate the house was planned. Rich facade decorations and large extensions testify to the great wealth of the builders. House staff were often housed in the two rooms on the upper floor, which, due to the roof pitch, only had small windows and little space.
In addition, many narrow, elongated plots were parceled out, especially in the Haareneschviertel, on which the dog house could be ideally placed due to its floor plan. However, since the rowing of the houses created a kind of "monotonism", the clients used the elaborate facade design to set themselves apart from the neighbors and to individualize the house.
Also, some contemporaries did not like the fact that from 1880 onwards, numerous dog houses were built all over the city. Thus wrote Karl Jaspers , who spent in these houses his youth, the following words: "Then I felt the bleakness of modern roads outside the Walls, with its series of, dog houses', as we called them, with the narrow front gardens and small back gardens whose Artificial plantings were not nature or garden art, but forced, petty arrangements as for dolls, so that in these beds even the flowers ceased to be beautiful. As in the Oldenburg style after the war of 1870, it was a mood that, without my knowing why, was depressing and boring. The mood of gray rain, cloudy windows, the images of bad-smelling heaps of rubble, neglected building sites were part of the city. The jewelry was intentional and stiff. "
Web links
literature
- Kurt Asche: The town house in Oldenburg . Ernst Wasmuth Verlag, Tübingen 1982, ISBN 3-8030-0033-5 .
- Bremer Landesbank and Staatliche Kreditanstalt Oldenburg-Bremen (ed.): Old town houses between Weser and Ems . 1981.
- Hermann Braun, Michael Neumann: The Oldenburger Neustadtquartier Dobben and Haarenesch . Heinz Holzberg Verlag, Oldenburg 1978, ISBN 3-87358-101-9 .
- Karsten Friedrichs-Tuchenhagen (ed.): The Oldenburg gable house: reflections on the "dog house". Isensee, Oldenburg 1997, ISBN 3-89598-461-2 .
- Ewald Gäßler : The Oldenburg Gable House - New Finds and Reflections on the History of Origin . In: Das Land Oldenburg: Bulletin of the Oldenburg landscape . No. 98 (1st quarter), 1998.
- Karl Jaspers : Fate and Will . Munich 1967, p. 97 .
- Michael Neumann: Urban planning and residential building in Oldenburg 1850–1914 . Heinz Holzberg Verlag, Oldenburg 1982.
- Christiane Segers-Glocke : Monuments in Lower Saxony Volume 31: Oldenburg . Verlag CW Niemeyer, Hameln 1993, ISBN 3-87585-253-2 .
Individual evidence
- ↑ a b c Karsten Friedrichs-Tuchenhagen (ed.): The Oldenburg gable house: reflections on the "dog house" . Oldenburg 1997, ISBN 3-89598-461-2 .
- ^ Christiane Segers-Glocke: Architectural Monuments in Lower Saxony Volume 31: Oldenburg . Hameln 1993, p. 116 .
- ^ Hermann Braun and Michael Neumann: The Oldenburger Neustadtquartiere . Heinz Holzberg Verlag, Oldenburg 1978.
- ↑ Karl Jaspers: Fate and Will . Munich 1967, p. 97 .




