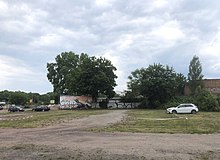Olvenstedter Strasse 72
The Olvenstedter Straße 72 building was a listed residential building in Magdeburg in Saxony-Anhalt .
location
It was located in a corner on the south side of Olvenstedter Strasse in Magdeburg's Stadtfeld Ost district , close to its eastern end. To the west of the house was Maxim-Gorki-Strasse and to the east was Damaschkeplatz.
Architecture and history
The four-storey plastered building was built after 1897 for the businessman Carl Stange. A draft drawn up by master masons F. Burmeister and C. Loewe (successors) served as the plan. Previously was at this point in the first fortress rayon the fortress Magdeburg befindlicher freestanding farmyard.
The street-side facades of the house were representative designed in the style of eclecticism . The facade was structured in the neo-renaissance style, with neo-baroque stucco decorations being used. At the outer ends there were tail gables facing the street . The decorative elements that originally existed on these gables were already missing at the beginning of the 21st century. A large passage was arranged on the ground floor below the tail gable. The corner situation was emphasized by a single-axis box oriel placed in front of the three upper floors . This was originally crowned with a hood, which was also no longer available at the beginning of the 21st century. There was an entrance below the bay window. On the left side there was a two-axis box bay in front of the upper storeys, on the right there was a narrow triangular gable.
In the local register of monuments , the house was listed as a monument under registration number 094 17254 .
The building had been preserved as the last remnant of an originally complete block perimeter development of the area on Damaschkeplatz and was considered to be significant in terms of urban development. This especially as a counterpart to the preserved Wilhelma house on the north, opposite side of the street. The building stood empty for a long time and was in need of renovation. In 2007, a demolition application was approved. In fact, the house was torn down. Currently (as of 2020) the property is still empty.
literature
- List of monuments Saxony-Anhalt, Volume 14, State capital Magdeburg , State Office for Monument Preservation and Archeology Saxony-Anhalt, Michael Imhof Verlag, Petersberg 2009, ISBN 978-3-86568-531-5 , page 441.
Individual evidence
- ↑ Short question and answer Olaf Meister (Bündnis 90 / Die Grünen), Prof. Dr. Claudia Dalbert (Bündnis 90 / Die Grünen), Ministry of Culture March 19, 2015 Printed matter 6/3905 (KA 6/8670) List of monuments Saxony-Anhalt , page 4653
- ↑ Opinion 0144/12 of Magdeburg , Appendix 1, Part 2, approved termination requests by the upper conservation authority 2002-2010
Coordinates: 52 ° 7 ′ 56.8 ″ N , 11 ° 37 ′ 17.2 ″ E
