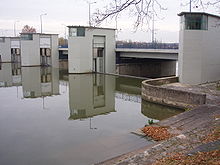Otto-Konz Bridge (Heilbronn)
The Otto Konz Bridge is part of the Neckar barrage - Heilbronn barrage . The construction goes back to plans from 1927, but was not completed until the 1950s. The federal road 293 leads over the road bridge of the weir , here as Karlsruher Strasse , which crosses Neckartalstrasse on the western left bank . The six-lane bridge is used by motor vehicles and has a combined cycle and footpath on both sides. It is a listed building .
history
The Otto Konz Bridge in Heilbronn was built in the style of the 1920s from 1950 to 1952 according to plans by Otto Konz and Paul Bonatz and named after the planner of the Neckar Canal, Otto Konz. The bridge stands as a weir road bridge in the underwater of the Heilbronn barrage , which is part of the Neckar Canal. In this function, the combined lock closes the canal port from the upper reaches, which was opened to traffic in 1935 as the first section of the canal. The lock is in the form of a double lock on the left bank of the canal, with outer harbors in the upper and lower water . The combined weirs and locks in Heilbronn, Besigheim, and Poppenweiler were immediately built with two lock chambers in the post-war period. On the lower Neckar, the older barrages were only given their second lock chambers between 1952 and 1959, in addition to the first one from the 1920s.
Foundations, pillars
In the outer harbor of the underwater of the two lock chambers, the Otto-Konz-Bridge is located on the right bank (Theresienwiese) on four weir piers, each of which is stepped from the hull-shaped winch house of the weir. The drives for the weirs, the winches, are located in the workshops above street level. The easternmost pillar is no longer in the Neckar, but still leaves a flood opening without weir on the high bank. There are trailer foundations for the bridge on the banks. Closest to the left bank is a bridge pillar combined with the drive building between the lower lock gates, which, unlike the winch houses, does not protrude above the level of the bridge. This means that the bridge table rests on a total of seven storage areas.
gallery
Ship lock
The two lock chambers have a usable length of 107.30 meters and a usable width of 12.00 meters with a lifting height of over 3.18 meters.
Others
There is also a power station built almost everywhere near the weirs. It is located on the Heilbronn Altneckar.
literature
- Paul Bonatz : Living and Building. Engelhorn Verlag Adolf Spemann , Stuttgart, 1950.
- Julius Fekete et al. a .: Monument topography Baden-Württemberg. Volume I.5: Heilbronn district . Theiss, Stuttgart 2007, ISBN 978-3-8062-1988-3 . P. 122.
- Bernhard Lattner: Quiet contemporary witnesses. 500 years of Heilbronn architecture . Edition Lattner, Heilbronn 2005, ISBN 3-9807729-6-9 . P. 64.
- Fernanda de Maio: water_works. Paul Bonatz: The Neckar barrages. Verlag Merz + Solitude, Stuttgart, 1999, 2nd edition - 2001. 63 pp. ISBN 3-929085-53-4 (illustrated; languages: German, Italian; with detailed bibliography)
Web links
- Photo of Heuss and Konz at the opening of the waterway on March 31, 1958 (at the Office for Neckar Development Heidelberg, anh.wsv.de)
- Picture gallery from the water and shipping authority Heidelberg (20 pictures of more recent date, some of them aerial pictures; at wsa-hd.wsv.de)
Coordinates: 49 ° 8 '17 " N , 9 ° 12' 3.5" E



