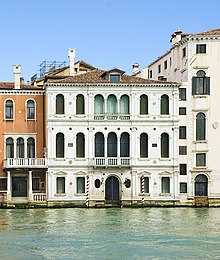Palazzo Grimani Marcello

The Palazzo Grimani Marcello , or Ca 'Grimani Marcello , also called Grimani dall'Albero d'Oro after a branch of the family , is a palace in the Venetian sestiere of San Polo with the address San Polo 2033, whose facades face the Grand Canal , on the other hand, overlook the Rio delle Erbe . It is located between the Palazzo Cappello Layard and the Palazzo Querini Dubois .
history
The palace originally dates from the 12th century, but was heavily rebuilt in the 15th century. The builder was, at least this is attributed to him, Giovanni Buora (1450–1513), who had the building designed in the style of the Lombard Renaissance. Probably at this time there were fragments of Hellenistic and Roman sculptures in the palace.
At the beginning of the 18th century, the interior of the building was redesigned. Another redesign took place when the Doge Piero Grimani resided there between 1741 and 1752. At that time the palace was a popular meeting place for advocates of enlightenment ideas, such as the Doge himself also pursued.
Like the owners of numerous other palaces, the Grimani lost their state posts and many sources of income during the French and Austrian rule, so that in 1808 they sold their book and painting collections, including the Epulone of Bonifacio Veronese , which is now in the gallery dell'Accademia is located. In 1825, Carlo Bevilacqua created frescoes , one of which has been preserved with a depiction of Amor and Psyche .
description

The three-part facade, according to the Venetian building tradition, was divided by pilasters and pilasters . The latter have Corinthian capitals decorated with Istrian marble. The ground floor houses the centrally arranged water portal about the Beletagen two triple lancet windows with continuous balconies. On both sides of the water portal there are two window openings with tympana .
The primo piano nobile , the upper floor , takes up the arrangement of the openings, as does the secondo piano nobile , except that a trifore with balconies is arranged above the water portal. Large flame vases are located above the window arches.
There is an extensive courtyard in the building, but it was heavily modified in the early 18th century.
The unadorned secondary facade, which is strongly recessed behind the main facade, also has a water portal that dominates the facade through three openings, separated from one another by columns.
literature
- Marcello Brusegan : I palazzi di Venezia , Newton & Compton, 2005, pp. 202-204.
- Ennio Concina : Storia dell'architettura di Venezia dal VII al XX secolo , Electa, 1995, pp. 170-172.
Web links
Remarks
- ^ Gino Benzoni, Antonio Menniti Ippolito: Storia di Venezia. Il rinascimento - societá ed economia , Istituto della Enciclopedia italiana, 1996, p. 267.
- ^ Marcello Brusegan : I palazzi di Venezia , Newton & Compton, 2005, p. 203.
Coordinates: 45 ° 26 ′ 10.9 ″ N , 12 ° 19 ′ 49 ″ E