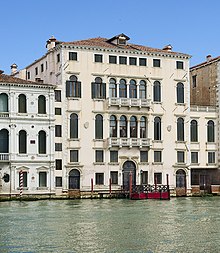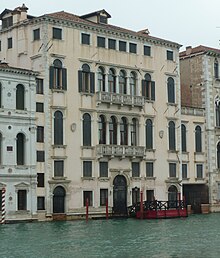Palazzo Querini Dubois

The Palazzo Querini Dubois , also called Palazzo Giustinian Querini , after the builders also Ca 'Giustinian or Ca' Zane , is a palace in the Venetian sestiere San Polo with the address San Polo 2004. Its facades look on the one hand on the Canal Grande , on the other hand on the Rio delle Erbe . It is located between the Palazzo Cappello Layard and the Palazzo Bernardo .
history
The Zane family had the core of the building built in the early 15th century. This building consisted of a ground floor, a main floor ( piano nobile ) and two Mezzanini . But in 1570 the palace was completely rebuilt for Gerolamo Zane , cavalier and procurator of San Marco. A secondo piano nobile was put on. At the beginning of the 18th century the building became the property of Marco Giustinian. Then there were frequent changes of ownership, first to Francesco Donà, then to Pietro Maria Dubois, and finally to the Bianchini and the Jewish Pardo Giorgio family.
In 1972 the post office acquired the palace. During the time the building was owned by the Post, it was restructured in the 1980s and 1990s and then became the seat of the Biennale . At times there were plans to convert the building into a hotel, but it has been empty since then.
description
The main facade is an example of typical Venetian Renaissance architecture , where the monumental elements have been left out. Istrian marble was often built into the three-part structure, which was also in keeping with Venetian tradition. On the ground floor there is a large and strictly structured water portal to which two smaller water portals have been added on both sides. Above there are two floors that correspond to two quadrifors. One of these window groups was performed in the Doric, the other in the Ionic style. There are also numerous monoforas. Two balconies were placed in front of the quadrifors. In a closes below the roof mezzanine on. The facade may have been painted.
The facade facing the Rio delle Erbe has a simpler design. The water portal there is provided with a pointed arch.
Inside there are wall paintings and stucco work from the 19th century. An elongated inner courtyard connects the two facades. Renaissance trifors look into this courtyard.
literature
- Marcello Brusegan : I palazzi di Venezia , Newton & Compton, 2005, p. 316.
Web links
- Palazzo Giustinian Querini Dubois , website by Jan-Christoph Rößler
- Palazzo Querini Dubois , website of Alessia Rosada and Carlos Travaini
Remarks
- ^ Andrea Da Mosto : I dogi di Venezia nella vita pubblica e privata , Martello, 1983, p. 275.
Coordinates: 45 ° 26 ′ 10.9 ″ N , 12 ° 19 ′ 49.9 ″ E

