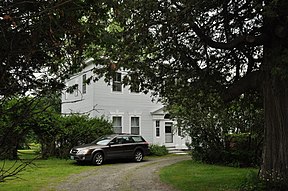Parley Davis House
| Parley Davis House | ||
|---|---|---|
| National Register of Historic Places | ||
|
Parley Davis House, Montpelier |
||
|
|
||
| location | East Montpelier , Vermont | |
| Coordinates | 44 ° 17 ′ 1 ″ N , 72 ° 31 ′ 46 ″ W | |
| surface | 3.1 acres (1.3 ha ) | |
| Built | 1795 | |
| Architectural style | Federal style | |
| NRHP number | 89000242 | |
| The NRHP added | September 18, 1989 | |
The Parley Davis House , also known as the Davis-Wright House , is one of the oldest buildings in East Montpelier , Vermont .
location
Parley Davis House is on Center Road in East Montpelier. It was built over a period of ten years, between 1795 and 1805, initially in Cape style, with a section later built in Federal style . A gravel path runs from the road to the house, the garage and a shed next to the house, near which two old apple trees grow. Remnants of a barn built around 1900 are next to the garage. The building is free, neighboring buildings are at a greater distance. Neighboring buildings include the East Montpelier School and the East Montpelier Meetinghouse, buildings that still reflect the historical situation today. The building is still in a historical context, the workmanship, equipment and materials are also historical.
description
Parley Davis first built a log house on the property in 1791, which was replaced by a timber frame building in two phases between 1795 and 1799. First, a transverse rear building was built in Cape style. In 1805, a federal style building was built in front of the street with a broad front. The main house in front is two-story, consists of a wooden frame construction, rests on a field stone foundation and has a hipped roof , pierced by a brick fireplace. It has a central hall flanked by two rooms on each side. The two rear rooms are very small in relation to the front rooms. This room layout is repeated on the upper floor. In addition to the entrance door and a central window on the upper floor, there are two windows close together to the right and left of the door. The entrance door and the entrance area are designed with elaborate woodwork and with pilasters and side windows under a semicircular skylight and a gable. A Palladian window is above the entrance.
The interior of the rear building essentially consists of a large, open room, about a third of which is separated by a short wall, and three smaller rooms that are along the gable end. The upper floor of the rear building can only be reached through the upper floor of the main house.
The Parley Davis House is a prime example of early Vermont Federal style. It served the builder as a residence and from 1791 to 1828 as a meeting building for the town meetings. As a building that reflects the early construction phases, it was classified with the criterion "C", due to its history as a meeting place and its importance for the local politics and history of Montpelier, later it was classified with the criterion "A" by East Montpelier.
history
The building was built by Parley Davis (1766–1848), one of the early settlers in the area. Davis came from Oxford , Massachusetts and came to Montpelier in 1787 with his uncle Jacob Davis and the surveyor Ebenezer Waters, as whose assistant he worked. In 1788 he built his first log house. In 1791, the town's first meeting was held at his home, and Davis was elected constable and tax collector. Parley Davis provided land to create a pond and built the town's first sawmill. In 1794 Davis met Rebecca Peabody, who had come to Montpelier as a healer, and married her. As early as 1795 he replaced the log house with a wooden frame house, part of the present rear building, in which he also set up the library for the town. He rebuilt and expanded this timber frame house in the Cape Cod style in 1799. The town meetings also took place in his house. After Montpelier was named the capital of Vermont in 1805 , Davis made a donation to build the first Vermont statehouses, and thinking it would be near his home, he added the Federal-style front building to his home.
Parley Davis served in the local militia and served as brigadier general in the British-American War .
In 1822, after it became clear that the center of Montpelier would not be in East Montpelier, where Davis had settled, he donated land to the Methodist Church to build a meeting house in which the town's assemblies were held from 1828. Davis died in 1848, the year East Montpelier was organized as an independent town and separated from Montpelier. The Parley Davis House was later used as an inn and the town meetings were held again in the house from 1879 to 1882.
The house was slightly rebuilt in 1900, a new front door and windows were added. After the Second World War, major renovations took place inside, the large internal chimneys and the mantelpiece in the salon were removed. However, a curved wall, the graceful staircase and the rear building survived the renovations.
The building is now a private residence and is not open to visitors.

