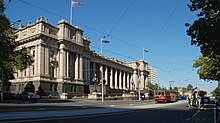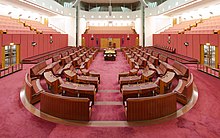Parliament House (Canberra)
As Parliament House , the seat is legislative Australia in Canberra called. Meetings of the Senate and the House of Representatives take place there. Opened in 1988, the building is located in the city center on Capital Hill and forms the southern tip of the Parliamentary Triangle . The construction of the building required the removal of the top half of the hill. After the shell was completed, it was covered again with the previously removed earth. The roof of the parliament building is overgrown with lawn. At the foot of the hill is the Old Parliament House , which served as a " makeshift " facility for 61 years .
prehistory
When six British colonies merged to form the Australian Confederation in 1901, Melbourne and Sydney were the country's two largest cities. The rivalry was so great that neither city would have accepted it if the other had become capital. Finally, Article 125 of Australia's Constitution stipulated that a new capital should be built somewhere between Melbourne and Sydney. This should be north of the Murray River in the state of New South Wales , but at least 100 miles from Sydney. Melbourne was to be the temporary capital until the opening of the new parliament.
In 1909 the parliament agreed on the location of the new capital, today's Canberra. In 1911 the Australian Capital Territory was created and in 1913 construction began on the new planned capital . But the First World War and economic difficulties resulted in great delays. From 1901 to 1927 the Federal Parliament met in the Parliament House in Melbourne, built in 1856 , while the Parliament of the State of Victoria moved to the Royal Exhibition Building for a period of 26 years .
After the First World War, the Federal Capital Advisory Committee came to the conclusion to build a "temporary" parliament building in Canberra in order not to lose more time and to bridge the time until a "permanent" building was built. The building, later known as the Old Parliament House , was built in a simple classical style and on May 9, 1927 by the later King George VI. in the company of Prime Minister Stanley Bruce . Parliament moved and Canberra was now officially the capital of Australia.
Planning and construction
In 1978, the government of Prime Minister Malcolm Fraser decided to build the new parliament, because the now five decades old "provisional" had long since become too small. The following year the government set up a purpose-built agency for this task, the Parliament House Construction Authority . She announced a two-stage architectural competition , for which she consulted the Royal Australian Institute of Architects and - together with the National Capital Development Commission - provided competition documents. A total of 329 entries from 29 countries were submitted. The winner of the competition was the Philadelphia- based architectural firm Mitchell / Giurgola, with the Italian-born architect Romaldo Giurgola leading the work on site. The plan was to build most of the building inside Capital Hill and to crown the top with a huge flagpole. The visible facade is designed in such a way that, despite the enormous difference in size, there is a certain similarity to the Old Parliament House.
Giurgola put emphasis on the building's visual aesthetic by hiring landscape architect Peter G. Rolland to lead the civil engineers, a reversal of traditional roles in Australia. Rolland played a pivotal role in the design, development and coordination of all surface elements, including the design of the pool, paving, conceptual lighting and locations for works of art. Horticultural experts from the Australian National Botanic Gardens and a state nursery were consulted in the selection of plants. Permanent watering was restricted to the more formal areas. Construction began in 1981 and the building should be ready in January 1988, in time for the 200th anniversary of the European settlement of Australia. It was expected to cost $ 220 million , but the deadline and budget could not be met. The opening was delayed by five months and finally took place on May 9, 1988 by Queen Elizabeth II , exactly 61 years to the day after the opening of the provisional parliament building. In the end, the construction costs amounted to 1.1 billion dollars, making the Parliament House the most expensive building in Australia.
At times it was planned to demolish the old parliament building in order to provide an unobstructed view of the other side of the lake to the ANZAC Parade and the Australian War Memorial . However, after violent protests, those responsible dropped this idea and the building was preserved. Today it houses the Parliament Museum.
Building
Seen from above, the area, which extends over an area of 32 hectares , has the shape of two boomerangs enclosed in a circle. The building was designed to “sit” over the Old Parliament House when viewed from a distance. It is four meters higher than the original height of the hill. About a million cubic meters of rock had to be dug away. Much of the building complex is below the surface of Capital Hill , but the meeting rooms and parliamentarians' quarters are free-standing. 23,000 granite slabs are attached to the curved walls . The building consists of 300,000 m³ of concrete and has 3000 rooms. At the top of the hill there is an 81-meter-high flagpole, which weighs 200 tons and is made of polished stainless steel. The flag, weighing 15 kilograms, is 12.8 meters long and 6.4 meters wide, which is about half the size of a tennis court.
Spaces
The main foyer can be reached from the entrance. This leads on to the Great Hall (Great Hall); the walls are adorned with tapestries based on a painting by Arthur Boyd (which is also on display in the building). Events of importance to Parliament or to the country in general take place here. The Great Hall is also open to the public, e.g. B. at weddings or graduation ceremonies at the nearby University of Canberra . Below the tapestries in the Great Hall there is a sliding wall that opens up the way to the Member's Hall . There is a water feature in the middle of this assembly room for members of parliament. At the opposite end of the Member's Hall is the Ministerial Wing with the offices of the Prime Minister and the other members of the government. The entrance to the House of Representatives hall is on the left, and the entrance to the Senate hall is on the right . The visitor gallery can be reached via a large staircase.
Hall of the House of Representatives
Based on the color scheme of the British House of Commons in the Palace of Westminster in London , the furniture in the hall of the House of Representatives has shades of green. However, the color is less intense and is reminiscent of the leaves of eucalyptus trees. The press stand is at the front, the spectator stands are on the left and right. There are separate soundproofed spectator galleries for school groups as speaking is prohibited during parliamentary sessions. Parliamentarians from the front rows of seats move to the center of the hall to the ornate pulpit and speak from this despatch box . The backbenchers have microphones at their desks and stand during their speech. As is usual with parliaments of the Westminster system , the parliamentarians of the ruling party sit to the right of the speaker , the opposition to the left as seen from him. Independent and parliamentarians of smaller parties take their seats on the cross benches. The two benches closest to the despatch box are reserved for the government on the right and the shadow cabinet on the left.
Senate hall
The red color in the Senate Hall corresponds to the color scheme of the British House of Lords . Here, too, the color tone is softened, the ocher red is supposed to remind of the earth and the colors of the outback . The arrangement of the spectator stands is almost the same as that in the hall of the House of Representatives. In the Senate, only the leaders of the government and opposition go to the pulpit in the middle of the room, the other front benchers and all backbenchers use the microphones on their desks. In contrast to the House of Representatives, the front row of benches is no different from the other rows. The parliamentary journalists' offices are located directly above the Senate Hall.
Web links
Individual evidence
- ^ Chapter VII. Miscellaneous. In: The Constitution of Australia. Australian Parliament, accessed March 6, 2020 .
- ↑ Michael Cannon: Australia Spirit of a Nation . Curry O'Neil Ross, South Melbourne 1985, ISBN 0-85902-210-2 , pp. 101 .
- ^ As it was in the Beginning (Parliament House in 1927). Australian Parliament, accessed March 6, 2020 .
- ↑ Parliament House Construction Authority Act 1979. Federal Register of Legislation, accessed March 6, 2020 .
- ^ A b Steven L. Cantor: Contemporary Trends in Landscape Architecture . John Wiley & Sons, Hoboken 1996, ISBN 0-471-28791-1 , pp. 160-166 .
- ↑ Tony Stephens: Like his work, he'll blend into the landscape. In: The Sydney Morning Herald , July 3, 1999.
- ^ Parliament House to mark 20th birthday. Nine News , May 8, 2008; archived from the original on October 3, 2012 ; accessed on March 6, 2020 (English).
- ^ David Chandler: Uniquely gifted team constructs new Parliament House. In: The House Magazine , May 1988, p. 33.
- ↑ a b c Discover the architecture. Australian Parliament, accessed March 6, 2020 .
Coordinates: 35 ° 18 ′ 30 ″ S , 149 ° 7 ′ 30 ″ E






