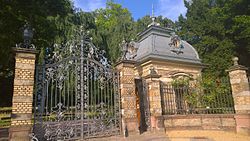Porter's house at the Palais Rosenhöhe
| Porter's house at the Palais Rosenhöhe | |
|---|---|
 Porter's house at Palais Rosenhöhe (2014) |
|
| Data | |
| place | Darmstadt |
| architect | Gustav Jacobi |
| Architectural style | historicism |
| Construction year | 1894 |
| Coordinates | 49 ° 52 '30.4 " N , 8 ° 40' 26.8" E |
The porter's house at Palais Rosenhöhe in Erbacher Strasse is a building in Darmstadt .
History and description
The porter's house was built in 1894 according to plans by the architect Gustav Jacobi . Jacobi was also the designer of the Palais Rosenhöhe . Stylistically, the house belongs to historicism . Typical details of the cube-shaped structure are the hood-like tent dome roof . The dome was constructed of wood and protected with a roof membrane driven into sheet metal . Conspicuous ox-eye dormers protrude from all four sides of the roof . The porter's house was renovated from 1988.
Varia
The gatekeeper's house also includes the fence and the elaborately designed wrought-iron gate.
Monument protection
The porter's house is a typical example of the historicizing architectural style in Darmstadt in the second half of the 19th century . For architectural and city-historical reasons, the porter's house is a cultural monument .
literature
- Günter Fries et al .: City of Darmstadt. ( Monument topography of the Federal Republic of Germany , cultural monuments in Hesse .) Vieweg Verlag , Braunschweig 1994, ISBN 3-528-06249-5 , p. 390.