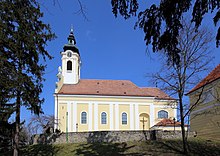Parish church Bad Pirawarth
The parish church of Bad Pirawarth stands at a commanding height on the medieval local mountain in the north of the town of Bad Pirawarth in the market town of Bad Pirawarth in the Gänserndorf district in Lower Austria . The Roman Catholic parish church consecrated to Saints Barbara of Nicomedia and Agatha of Catania belongs to the dean's office Mistelbach-Pirawarth in the vicariate Unter dem Manhartsberg of the Archdiocese of Vienna . The church is a listed building ( list entry )
history
The original fortified church with a ring wall and an oval floor plan - partly preserved - shows a bowl-shaped bulge in the southeast, probably of a former bastion. A vicariate was mentioned before 1300, a parish in 1560. The baroque building was built from 1739 to 1756 according to plans by Donato Felice d'Allio on the site of a previous medieval building.
architecture
The church has a four-storey west tower facade with a strict double bar structure and a strong cornice with a rectangular portal with a blown gable crown, above a volute gable with oval window with a triangular end with flanking vases. The bell floor of the tower has large arched windows and an onion helmet. The nave shows large arched windows between double strips and a strong, richly profiled surrounding cornice. The retracted choir with a semicircular end of the choir shows segmented arched windows and oval windows. The choir is flanked symmetrically on both sides by single-storey extensions, in the south by the sacristy and in the north by the oratory .
In the former churchyard area there is a two-storey baroque gate building at the end of the staircase with an open arched passage, in the passage there are niche figures, a baroque Pietà , St. Leopold and Trinity, from the second half of the 18th century, the rose-sided portal with columns and triangular gable is from the beginning of the 19th century.
The interior of the church is a four-bay nave with a strongly drawn-in gallery bay under a barrel vault with stitch caps between double chords on double pilasters.
Furnishing
The remarkable baroque interior is from the third quarter of the 18th century. The mighty high altar from the middle of the 18th century is a double column altar, it shows the high altar sheet St. Barbara by Bartolomeo Altomonte 1752 and bears the figures Florian, Antonius, Leopold and Josef and in the extract Trinity. The side altars show in high, richly framed altar leaves St. Agatha and on the right the fourteen helpers of Bartolomeo Altomonte.
On the south wall of the nave there is a large baroque crucifixion group from the mid-18th century in a younger niche.
Christoph Erler built the organ between 1849 and 1851.
literature
- The art monuments of Austria. Dehio Lower Austria north of the Danube 1990 . Pirawarth, Parish Church of St. Barbara and Agatha with floor plan, pp. 881–882.
Web links
Coordinates: 48 ° 27 '25.8 " N , 16 ° 35' 51.9" E


