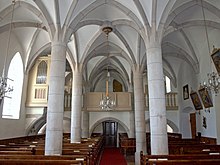Parish church Münichreith am Ostrong
The parish church Münichreith am Ostrong stands in the middle of the village Münichreith in the municipality Münichreith-Laimbach in the Melk district in Lower Austria . The Roman Catholic parish church , consecrated to St. Nicholas of Myra , belongs to the deanery Maria Taferl in the diocese of St. Pölten . The church and the cemetery are under monument protection ( list entry ).
history
The place was named around 1136 and acquired by the canons of St. Nikola near Passau. It was mentioned as a church in 1073 and was officially elevated to a parish church in 1144. The parish was the mother of the Altenmarkt parish in the Yspertal until the 13th century and of the Neukirchen am Ostrong parish until 1784 .
The Gothic hall church with a rectangular choir has a slightly inclined, defensive west tower.
architecture
The church is surrounded by a cemetery.
- Church exterior
The nave under a steep gable roof has low buttresses with water hammer in the south and pointed arched windows in different heights to the south. The gothic north portal with a straight frame and a crossed cloak from the beginning of the 15th century has a vestibule from the 19th century. The retracted choir is structurally higher than the nave and has a crooked roof and pointed arched windows, the eastern window has tracery. The west tower from the 14th century has narrow slit windows in the north and south and above them pointed arch windows. In the northern corner of the choir there is a sacristy with a bent east end and narrow pointed arch windows with clover leaf tracery. To the west of the sacristy and nave there is a transept-like chapel extension from the 18th century and modified in the 19th century with a gable roof, arched windows and a Neo-Biedermeier door.
- Church interior
The Romanesque or early Gothic nave, which was probably originally closed with a flat ceiling, was converted from 1400 into a three-aisled four-bay hall with almost square bays and a ribbed vault on slender round pillars. There are two carved keystones in the central nave and one carved keystone in the right aisle. The low west gallery is vaulted under the groin and is open with the inclusion of the western round pillars with round arched arcades; In the south, the gallery is hooked over two corbels in the early 15th century. There is a round arch niche in the fourth yoke of the nave. The nave portal to the barrel-vaulted tower ground floor is rectangular.
The pointed triumphal arch is strongly drawn in. The two-bay rectangular choir is slightly wider than the central nave and has a strongly profiled cross-ribbed vault from the middle and second half of the 14th century on polygonal chalice consoles with two sculptured keystones, one with a bust of Nicholas and one as a rosette. The sacristy portal in the north wall is shoulder-arched in a chamfered frame. The sacristy, an irregular pentagonal room, has a ribbed vault running up like a console and a keystone in relief as a rosette. The sacristy has a western shoulder arch portal which formerly led to the pulpit. The former chapel has a domed vault over wall belts from the 18th century.
Furnishing
The high altar from 1660 as a reredos with columns and pilasters with an extract and sacrificial passage portals shows the high altar sheet St. Nikolaus by Martin Johann Schmidt 1796 and a top picture of the Last Supper from the 19th century. It bears the statues Antonius Hermit and Florian from the second half of the 17th century.
The organ and the gallery parapet were built by Max Jakob in 1904. There are bells from the 14th century and 1505.
There are two priest gravestones, Jakobus Fröhlich 1771, Felix Heillingeder 1759.
literature
- The art monuments of Austria. Dehio Lower Austria north of the Danube 1990 . Münichreith, community Münichreith-Laimbach, parish church St. Nikolaus, with floor plan, rectory. Pp. 764-765.
Web links
Coordinates: 48 ° 15 '55 " N , 15 ° 7' 51.2" E


