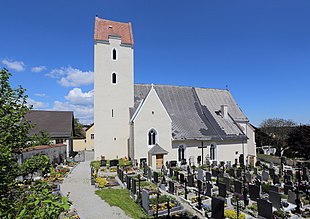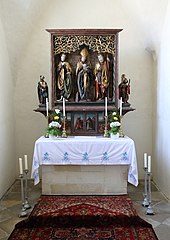Parish church Neukirchen am Ostrong
The parish church Neukirchen am Ostrong is visible from afar at a striking altitude in the south of the church village Neukirchen am Ostrong in the market town of Pöggstall in the Melk district in Lower Austria . The Roman Catholic parish and pilgrimage church , consecrated to the feast of the Assumption of Mary , belongs to the Maria Taferl deanery in the diocese of St. Pölten . The church and the cemetery are under monument protection ( list entry ). A massive tower is presented to the west of the Gothic stacked building with a Romanesque core.
history
Neukirchen am Ostrong is first mentioned by name in a document from 1120. According to tradition, Bishop Heinrich von Freising is said to have consecrated a church built on his own land at this location three years earlier, in 1117. Between 1144 and 1784 Neukirchen was a branch of the Münichreith parish church on the Ostrong and then an independent parish. From 1430 onwards the church was one of the most important pilgrimage sites in the region until it was pushed into the background by Maria Taferl around 1660 . A renewed bloom as a place of pilgrimage took place for a few years after 1750. Pilgrimages to Neukirchen are carried out up to the present day, even if by far not to the same extent as it was until the middle of the 17th century.
Building history
The tower and nave are dated to the 12th century. Around 1260 the nave was rebuilt and raised. The choir and chapel on the north side probably date back to the first half of the 14th century. In the first quarter of the 16th century the aisles and the sacristy on the south side were added, the west gallery was built, the tower was raised and the nave was vaulted . The north porch is a 19th century work. The small southern porch was only created in the 20th century. The church was last renovated in 1966 and 2010.
Exterior
The gable roof of the nave merges into pent roofs in the area of the side aisles . In the west there are transept-like porches with gables and gable roofs. The facade is pierced by two-lane pointed arch windows with tracery . The church is accessible in the north through a shoulder arch portal and in the south through a pointed arch portal from the second and third quarter of the 15th century. Both entrances are now behind the porches created later. The retracted choir has a polygonal end, stepped buttresses and two-lane tracery windows. The massive west tower is covered by a gable roof and has cloverleaf arched sound windows from the 15th century. Its slit windows, which are now partially walled up, probably go back to the 13th century. The sacristy annex south of the choir has a barred rectangular window and a pointed arch window.
Interior
The nave has four naves and three yokes . From the Romanesque / early Gothic basilical core, high-seated, walled-in, circular and arched window openings are preserved in the attic, some of which are equipped with tracery. In the first quarter of the 16th century, the interior was redesigned to a two-aisled hall with a fan-shaped ribbed vault rising up from two slender, eight-sided pillars. Its brick ribs were exposed during the renovation in 1966. The cross-rib vaulted side aisles from 1428 are significantly lower than the main aisles and are open towards them in pointed arcades. The brick vaults of the aisles are partially tapered by polygonal consoles. The eastern yoke of the south aisle is separated by a dividing arch and has a ribbed vault with stone ribs. In the east of the north aisle, a pointed arch forms the transition to the groin-vaulted side chapel. The west gallery runs across the width of all four aisles, including the west pillar, on four low, profiled pointed arch arcades with cross-ribbed arches. In the west, a pointed arch portal, partially covered by the pillar of the gallery, leads to the ground floor of the tower, which has a remarkable barrel vault built on coarse formwork.
The triumphal arch is pointed and strongly drawn in. Behind it, at the height of the two central aisles, lies a slightly recessed, one-bay choir with a five-eighth end and cross-ribbed vaults on console-like gradations with two rosette keystones in relief from the second half of the 14th century. In the north, flanked by columns, is a rectangular sacrament niche with fragmented tracery as a crown. In the south, a portal with an iron door from the 18th century leads to the groin-vaulted sacristy.
Wall and stained glass
Remarkable wall paintings from around 1370 can be seen in the choir: On the north wall the procession of the Three Kings with adoration, whereby the depiction of Mary with child is no longer preserved; knightly donor figures kneeling above them in a circle and St. Katharina in a narrow three-pass field ; above Christ on the cross between Mary and John; to the right of the tabernacle a fragment of an angel; on the south wall Christ flanked by 12 apostles. There are ornamental paintings on the gallery; in the vaulted caps of the first pillar depictions of the baptism of Christ and the beheading of John the Baptist , which were painted at the beginning of the 16th century. Presumably from the third quarter of the 14th century, the fragment of a monumental representation of St. Christophorus on the northern outer wall of the choir, which was largely destroyed by the addition of the chapel.
The choir windows are decorated with stained glass from the 14th and 15th centuries: In the north-eastern window the kneeling founder Wolfgang Erendorffer with a banner (before 1482); southeast the flight to Egypt and the twelve-year-old Jesus in the temple (4th quarter of the 14th century)
Facility
The early Baroque high altar was made around 1660 and has a column retable with sacrificial portals and cartilage decoration . In its arched central niche there is an almost life-size, crowned figure of Mary with child, created in 1375 . The extract of the Holy Trinity was painted in the 18th century. Above the richly ornamented sacrificial portals are statues of St. Augustine and Nicholas. The antependium is richly decorated and bears a Marian monogram. On the left and right there is a candlestick angel from the 18th century. The dining rack dates from the second half of the 17th century. The two side altars each have a baroque column retable from the fourth quarter of the 17th century with a high extension. On the left altarpiece, which is made up of statuettes of St. Florian and Josef is flanked, St. To see Sebastian. The top picture is a representation of the Mariahilf motif. The right altar has an image of St. Antonius Eremita and an image of St. Johannes Nepomuk .
The altar of the north side chapel was assembled from parts of two older altars in the first quarter of the 16th century. In his bar-framed shrine there is a statue of St. Wolfgang, flanked by the Hll. Johannes Ev. and Pankratius or Florian from around 1510/1520. At the side of the shrine are statuettes of St. Peter and Christophorus. The altar has a painted predella . In the middle on the door of the tabernacle are the holy Johannes Ev. and James the Elder represented with Simon (?), on the side donor figures with coats of arms.
The pulpit, a polygonal basket with twisted columns and statuettes of the four evangelists in richly decorated rectangular niches, was built in the second half of the 17th century. Your sound cover is decorated in baroque style.
Further fittings include an organ by Leopold Breinbauer from 1910, a crucifix on the triumphal arch, pictures of the Stations of the Cross from the second half of the 19th century, the pews, a confessional from around 1930/1935 and a musical instrument cabinet in the organ gallery, a chandelier and a candlestick from the 19th century. The bell was cast by Franz Rodtlmayer in 1808.
literature
- DEHIO Lower Austria north of the Danube . Berger, Vienna 2010, ISBN 978-3-85028-395-3 , pp. 773-775.
Web links
- Entry on the place of pilgrimage Neukirchen in the Austria Forum (in the Heimatlexikon)
- Entry on parish church Neukirchen am Ostrong in the Austria-Forum (chapter sacred buildings)
- Franz Kogler: History - Pilgrimage Church Neukirchen am Ostrong. (No longer available online.) In: www.pfarre-muenichreith-neukirchen.at. Archived from the original on June 15, 2013 .
Individual evidence
- ^ DEHIO Lower Austria north of the Danube . Berger, Vienna 2010, ISBN 978-3-85028-395-3 , p. 773.
- ↑ 2010: Renovation of the Neukirchen am Ostrong pilgrimage church completed . In: Website of the Lower Austrian State Museum. Retrieved September 13, 2012
Coordinates: 48 ° 17 '17.8 " N , 15 ° 9' 44.4" E




