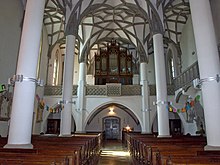Parish church hl. Valentin St. Valentin
The parish church of St. Valentin is located in the middle of the main square in the municipality of St. Valentin in the Amstetten district in Lower Austria . The Roman Catholic parish church , consecrated to St. Valentine of Raetia , belongs to the dean's office in Hague in the diocese of St. Pölten . The church is a listed building ( list entry ).
history
Presumably the church was founded in the 9th century as a branch of Lorch and in the end of the 10th century it was established or rebuilt as a parish by the diocese of Passau . In a document from the end of the 12th century, the Erla monastery confirmed its patronage in a letter of donation as of 1234 and exercised until the abolition of the monastery in 1583, then the patronage went to the Viennese royal monastery of the Poor Clares, was with the religious fund until 1835 and with the rule of Erla Castle until 1928 , since 1928 with the diocese of St. Pölten . The mother parish of several parishes in the Enns-Donau-Winkel still forms the Enns-Donau-Winkel parish association today.
The current church was built in the third third of the 15th century. In 1959 and 1999 the church was restored.
architecture
The remarkable late Gothic hall church with a long choir and a western tower is a late work of the Steyrer Bauhütte.
The exterior of the church shows a completely neo-Gothic, uniform conglomerate ashlar plaster with details in the stone, marked 1870 on the southwest choir buttress. The steep gable roofs were given pointed helmet dormers in 1868. The facade shows motif-rich two- to three-lane tracery windows from 1872 between one- or two-stepped buttresses as well as slotted windows on staircases. The nave is irregularly windowed. In the south side of the nave, between buttresses, there is a donkey-back portal porch, renewed in 1873, with tracery, crabs and finial. The choir with a five-eighth end is covered lower, the southern buttress mentions 1476, above it a partly preserved master builder mark probably Wolfgang Tenc. The massive west tower has a pointed gable helmet, half removed in 1886/1890 and rebuilt considerably higher without windows with large tracery acoustic windows, the tower hall is open in neo-Gothic arcades in the north and south, the tower hall is ribbed and has a shoulder-arched west portal with a pointed arch archivolt. In the southern corner of the choir there is a protruding two-storey sacristy extension from 1870/1872 on old foundations, in the southwest on the nave there is a staircase polygon. In the northern corner of the choir there is a single-storey chapel St. Barbara approximately the same height from 1878.
On the south side of the tower, a Romanesque relief of a manorial couple is walled up. On the south-western corner buttress of the nave, a Roman grave stele with a half-figure relief with fragmented writing, probably from the 2nd century, is walled up. There are various neo-Gothic reliefs on the buttress gables of the choir, an inscription mentions 1476.
The stained glass in the choir, in the eastern nave and in the Barbara chapel with scenic representations in canopy architecture were created according to designs by Johann Klein in 1874/1878.
Furnishing
From 1868 to 1890 the church was given a neo-Gothic overall design based on plans by architect Otto Schirmer and Atelier Max Oberhuber. The organ was built by Matthäus Mauracher in 1870 and rebuilt in 1907 and 1964.
literature
- St. Valentin, parish church St. Valentin with floor plan. In: The art monuments of Austria. Dehio Lower Austria south of the Danube 2003 . Pp. 2049-2051.
Web links
Coordinates: 48 ° 10 ′ 30 ″ N , 14 ° 31 ′ 59.5 ″ E


