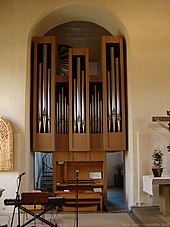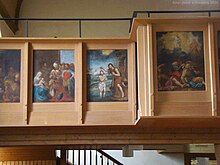Philippus and Jakobuskirche (Stetten am Heuchelberg)
The Philippus and Jakobuskirche in Stetten am Heuchelberg , a district of Schwaigern in northern Baden-Württemberg , is a Protestant parish church .
history
Stetten was originally a subsidiary of the Martinskirche in Gemmingen and was later raised to a separate parish at a point in time that is no longer known today . The oldest part of the church in the substructure of the tower probably dates back to the 11th century, when the stone structure replaced an older wooden structure. A tower on its present area was built around 1200. From 1401 the Stetten church was incorporated into the Hirsau monastery, which also had the right of patronage . In 1454, church property and patronage rights came to Württemberg . Count Eberhard V. used the income from the Stetten and four other churches in 1476 to fund the University of Tübingen, which he founded . The church was consecrated to the apostles Philip and James in 1478. The high school sold the church property because of too great a distance in 1488 to the Wimpfen monastery and thus under the ecclesiastical leadership of the diocese of Worms . The community was part of the rural chapter in Schwaigern , and later, after it was split off, it became part of the Brackenheim deanery.
At the time of the Reformation, the local rule in Stetten von Württemberg was pledged to the lords of Gemmingen , who were early reformers . Due to the Catholic Habsburg administration in Württemberg and the fact that the church belonged to the Wimpfen monastery, the implementation of the Reformation in Stetten was dragged on , so that it was not until 1550 that Andreas Münster was the first evangelical pastor in Stetten. The nave was extended to the west and south in the 15th and 18th centuries, and an inscription above the portal documents the renovation of 1724. The church was renovated in 1898, 1931 and 1975.
description
In the east of the church is the bell tower, which has a massive square floor plan in the base area and tapers towards the top to an octagonal half-timbered tower under the spire. To the west, the nave and spanned by a wooden barrel vault includes longhouse at, in the western half of a gallery is retracted.
The interior of the church today is characterized by renovation work in the 1970s. At that time, the stone floor was renewed, the gallery was made smaller and the previously built-in window areas were enlarged, and the church organ made by Plum in Marbach in 1976 was installed in the passage to the former tower choir. In the tower, which is still used as a choir, two old sacraments testify to it, but which was temporarily walled up and divided into several floors, the lower floors and the interior fittings were removed and a modern spiral staircase was installed as access to the upper tower floors with clockwork and bell house. Furthermore, during the renovation, the stalls were replaced and the barrel ceiling was freed from dark paint. An old altar was replaced by a simple sandstone altar that was placed on the east gable of the nave below the crucifix . The ambo next to it is also kept simple. A large wooden relief work by the Stetten farmer Robert Krieg from 2003 has been hung above the historical baptismal font, which shows Christ with children under a vine and village views of the Leintal.
The art treasures of the church include the historical crucifix, twelve historical representations of the apostles on the north wall of the nave and 14 historical paintings by an unknown master, probably from the 15th century, with scenes from the life of Jesus on the gallery parapet.
Behind the parish church is the rectory from 1775. The plastered half-timbered building with a crooked hipped roof has a portal in the Rococo style.
literature
- Rudi Häbich: Stetten am Heuchelberg. A look into its history . In: Schwaigern. Homeland book of the city of Schwaigern with the suburbs Massenbach, Stetten a. H. and Niederhofen . City administration Schwaigern, Schwaigern 1994
Web links
Coordinates: 49 ° 7 ′ 49 ″ N , 9 ° 0 ′ 34 ″ E





