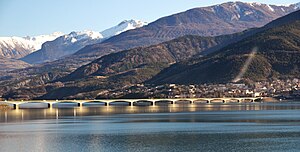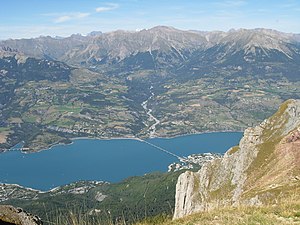Pont de Savines
Coordinates: 44 ° 31 '53 " N , 6 ° 23' 44" E
| Pont de Savines | ||
|---|---|---|
| use | Road bridge | |
| Convicted | N 94 | |
| Crossing of | Lac de Serre-Ponçon | |
| place | Savines-le-Lac | |
| construction | Prestressed concrete bridge | |
| overall length | 924 m | |
| width | 9 m | |
| Number of openings | 13 | |
| Pillar spacing | 77 m | |
| completion | 1960 | |
| planner | Jean Courbon | |
| location | ||
|
|
||
| The Pont de Savines in the middle of the lake, at the left edge of the picture the shorter but otherwise identical Pont du Riou-Bourdhoux | ||
The Pont de Savines is a road bridge in the Hautes-Alpes department that takes Route Nationale 94 over Lac de Serre-Ponçon , which became the largest artificial lake in France when the Durance was dammed .
prehistory
The dam was completed in 1961. Among other things, the old Savines and its bridge over the Durance together with the road along the river, which changed from one bank to the other, disappeared in its reservoir . The residents were relocated to the new Savines-le-Lac and the road was relocated to a higher route, where it now changes sides of the lake over the Pont de Savines.
description
The Pont de Savines was built between 1958 and 1960. Like the new RN 94, the 924 m long bridge has two lanes and narrow sidewalks on both sides.
Its 12 pillars protrude only slightly from the surface of the lake when it is fully flooded, but they are between 15 and 43 m high and up to 8 m deep in the ground. They have a rectangular hollow cross-section with 40 cm thick walls made of prestressed concrete .
The field widths are 38.5 + 11 × 77.0 + 38.5 m. The carriageway girder is a rectangular, 5 m wide, haunched prestressed concrete box girder , the height of which decreases from 4 m at the pillars to 1.15 m at the apex. Its cover plate is part of the carriageway plate protruding on both sides, its base plate has recesses at the apex for weight reasons. The lane support was, in each case starting from the rigidly associated pillars, in the form of a balance beam on both sides symmetrical cantilever made with CFT sections. At the apex, where the front-end carriages of the neighboring fields met, joints were installed that allowed horizontal changes in length but no vertical shifts.
After Ulrich Finsterwalder had already erected the Nibelungen Bridge in Worms largely in cantilever construction with the aid of the two river piers, the cantilever construction of the Pont de Savines, designed by Jean Courbon and built by GTM - Grands Travaux de Marseille , was carried out for the first time in series on all 12 pillars.
Others
In a bay located 7.5 km further west on the north bank of the reservoir stands the Chanteloube Viaduct , which is flooded when it is fully flooded, but otherwise emerges and is accessible . It was built in 1909 by Paul Séjourné for the never completed Chorges – Barcelonnette railway.
Web links
Individual evidence
- ↑ The information in this section is based, unless otherwise indicated, Bernard Marrey: Les Ponts Modern; 20 e siècle. Picard éditeur, Paris 1995, ISBN 2-7084-0484-9 , p. 182
- ↑ Marcel Prade: Les grands ponts du monde . Première partie, Ponts remarquables d'Europe. Brissaud à Poitiers, ISBN 2-902170-65-3 , p. 227


