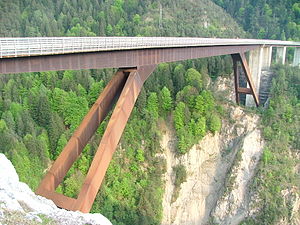Ponte Cadore
Coordinates: 46 ° 24 ′ 11 ″ N , 12 ° 22 ′ 19 ″ E
| Ponte Cadore | ||
|---|---|---|
| use |
|
|
| Crossing of | Piave | |
| place | at Pieve di Cadore | |
| construction | Truss bridge | |
| overall length | 535 m | |
| width | 13.3 m | |
| Longest span | 72 + 128 + 72 m | |
| Pillar spacing | 272 m | |
| height | 184 m | |
| start of building | 1982 | |
| completion | 1985 | |
| planner | Matildi + Partners | |
| location | ||
|
|
||
The Ponte Cadore is a bridge connecting the Italian 51 Alemagna di Strada Statale (SS 51) in the region Veneto at Pieve di Cadore via Piave leads.
It is part of the road construction project that improved the connection between the Venetian plain and Cortina d'Ampezzo and Toblach in the 1980s . The newly built SS 51 with the Ponte Cadore replaces the old Cavallera , a narrow country road that winds through the mountains with many curves and today only serves local traffic.
In the area of the rugged area around the Piave Gorge, the three-lane road with a gradient (from south to north) of 5% initially leads over a 207 m long and up to 40 m high viaduct. After a few meters on a rocky knoll, there follows the curved and 243 m long viaduct No. 2, which is directly connected to the actual, around 292 m long bridge over the river. After another rocky knoll, there is viaduct no. 3, which is around 420 m long and 70 m high. This route is around 1250 m long. The bridge over the river, including Viaduct No. 2, is 535 m long.
The bridge structures were built between 1982 and 1985 on behalf of ANAS according to plans by Matildi + Partners.
The actual Ponte Cadore is a truss bridge . Its main opening consists of a steel deck, which is supported by two steel struts in the form of a narrow "A". The main opening is 272 m wide and is divided into spans of 72 + 128 + 72 m by the struts . The road is around 184 m above the valley floor. The carriageway girder is a steel box girder, which is stiffened inside by St. Andrew's cross struts and supports a protruding orthotropic plate . The middle part of the box girder is 8 m high and wide; however, its height is reduced in the lateral sections.
During the construction process, the road connections and the viaducts were first made from reinforced concrete or prestressed concrete , including the two edge pillars of the Ponte Cadore, so that access to the opening above the gorge was possible. The A-shaped, 85 m long struts were then made in a horizontal position on the road in front of the bridge opening. Then they were pushed into the opening with their feet first until they were secured by ropes and slowly tilted into a vertical position next to the pillars and were lowered onto their bearings next to the pillar bases, where they were rotatably attached. The carriageway girders were produced in two halves, including the box girder and the carriageway slab, also on the road on both sides of the bridge opening. The two struts were then held by ropes and brought into their final inclined position over the gorge and the halves of the bridge girders were also pushed into their final position over the struts.
Web links
- Piave River Viaduct / Viadotto Cadore on HighestBridges.com
- Ponte Cadore sul Piave on the Matilidi + Partners website
Individual evidence
- ↑ Measurements on Google Earth show about 1250 m. The 1150 m specified by Matildi + Partners and others as the length of the bridge also do not match the added length of the individual structures.
- ↑ So also the bridge sign next to the road.
- ↑ See the photos in Piave River Viaduct / Viadotto Cadore on HighestBridges.com

