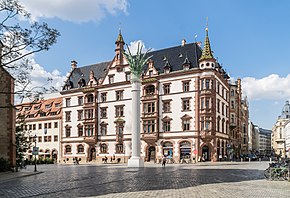Predigerhaus (Leipzig)
The Predigerhaus in Leipzig at Nikolaikirchhof 3/4 is the parish and community center of the parish of St. Nikolai . It is a listed building .
history
In the place of the preacher's house previously stood three simple buildings from 1553, which were raised from two to three floors in 1680 and contained the apartments for the pastors of the Nikolaikirche. Since they were dilapidated and did not have the standard of living comfort, they were replaced by a new building in 1886/1887.
The plans for this were provided by the city building officer Hugo Licht , who later built the New Town Hall . He took up forms of the Leipzig late Gothic and Renaissance , such as those from Barthels Hof . The city took on the construction costs of around 263,000 marks and received a plot of land in Ritterstrasse from the Nikolaigemeinde. The street front was decorated with ornamental paintings by the Munich painter Otto Hupp . These were not reattached after new plastering around 1930. In the community hall on the ground floor with a wooden ceiling, the painting by Otto Hupp is still preserved.
The house suffered no major damage during World War II . In 1993 it was extensively renovated.
architecture
From the street side, the Predigerhaus looks like a normal corner house. It is actually a three-wing complex, the short side wings of which form two small inner courtyards with the neighboring buildings. The preacher's house has four floors. Nine window axes turn to the Nikolaikirchhof, three to Ritterstrasse. The corner is broken and has a polygonal corner bay crowned with a turret .
Two three-storey facade bay windows, modeled on Barthel's court, enclose a gable with an ornamental tower . Under the facade core there are two seat niche portals as house entrances. Bay windows, portals and window frames are made of Rochlitz porphyry stone -like.
The roofs of the turrets and balconies are covered with black, green and yellow beaver tails . The roof surface, designed as a gable roof, with a row of tented roofs above the main cornice and a second row of small gable dormers, is covered by black and blue interlocking tiles .
literature
- Wolfgang Hocquél : Leipzig - Architecture from the Romanesque to the present . 1st edition. Passage-Verlag, Leipzig 2001, ISBN 3-932900-54-5 , p. 105 .
- The preacher's house at the St. Nikolaikirche : In: Leipzig and his buildings , Leipzig 1892, pp. 253-256 (digitized version )
Web links
- Mirko Seidel: Predigerhaus Leipzig. In: architecture-blicklicht. Retrieved June 11, 2019 .
Individual evidence
- ^ List of cultural monuments in the center of Leipzig , ID number 09298364
- ^ Peter Schwarz: The millennial Leipzig . From the end of the 18th to the beginning of the 20th century. 1st edition. tape 2 . Pro Leipzig, Leipzig 2014, ISBN 978-3-945027-05-9 , pp. 500 .
- ^ Peter Schwarz: The millennial Leipzig . From the beginning of the 20th century to the present. 1st edition. tape 3 . Pro Leipzig, Leipzig 2015, ISBN 978-3-945027-13-4 , pp. 192/193 (map) .
Coordinates: 51 ° 20 ′ 26.6 ″ N , 12 ° 22 ′ 44.5 ″ E






