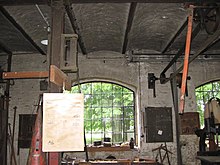Cap top
A cap ceiling (also Prussian cap ceiling , Prussian cap for short , Berlin ceiling or Berlin vault , in Bavaria also rail vault , in Austria Platzldecke or Platzl for short ) is a ceiling construction that consists of repetitive flat segments of barrel vaults .
Two parallel double-T beams made of steel form the abutments . Discarded railroad tracks were occasionally used. In between are the "caps", flat segment bins. The stitch height is usually less than 15% of the width. The vaults are made of brick or concrete .
use
Prussian caps have been used as a static system for floor ceilings in residential buildings, cellars and stables and in industrial buildings since and above all in the 19th century. Cap ceilings were used especially in rooms with high loads such as factory floors, workshops, but also as cellar ceilings in a damp environment because wooden ceilings would rot here . Since they are made of mineral building materials (bricks and mortar) and iron, they have the advantage of being more resistant to fire than wooden joist ceilings if the exposed lower flanges of the girders are plastered with sufficient thickness. In agriculture, they can be found in stable buildings, where, in addition to moisture resistance, fire safety also played a role (when hay or straw often burned above the stable, the cattle were protected by the canopy).
Cap ceilings have gradually been replaced by concrete ceilings ( in-situ concrete or precast concrete ceilings ) since the 1930s. A transition form between the classic cap ceiling and the concrete ceiling in today's sense are ceilings in which the spaces between the girders are not lined with vaults, but are covered with special shaped stones (lightweight concrete) or poured with concrete.
In terms of construction, Prussian cap ceilings have largely been replaced by modern concrete ceilings in new buildings, but in rare cases they are still implemented for architectural reasons.
Static weakness
The end fields in front of the end walls are a static weak point in the cap ceiling. While the horizontal forces of adjacent fields carry each other, the horizontal pressure of the end fields must be absorbed and diverted by the vertical outer walls. If the outer wall is no longer able to cope with this, it is pressed outwards, the outer arch segment breaks, whereupon the load of the previous one is no longer completely absorbed and the entire ceiling gives way from the outside inwards. For this reason, there are often cracks in the top of the cap in the last ceiling area in front of the end wall parallel to the girders. This can be avoided by using tie rods that fix the outer beams of the end panels together.
Recently, structural damage due to corrosion of the iron girders has also increased. If the girder is rusted through, which is not uncommon in the more than 100-year-old cap tops, entire ceiling segments can break down. The professional renovation of cap ceilings is associated with relatively high costs, since the damaged girders have to be intercepted with additional steel girders and the abutments have to be chiselled.
calculation
The pitch S of the arch should be greater than or equal to one tenth to one twelfth of the length L of the arch.
Web links
Individual evidence
- ↑ Christof Riccabona : Baubauslehre 1. 7th edition, Vienna 2004, p. 231, ISBN 3-7068-1848-5
- ↑ So z. B. 2008/2009 at a community center near Stuttgart: http://www.archlro.de/de/projects/projects-culture-and-church/community-centre-stuttgart-uhlbach-2008-2009?order= projects
- ↑ Otto Lueger (Ed.): Lexicon of the entire technology and its auxiliary sciences. Volume 4, Stuttgart and Leipzig 1904, p. 498



