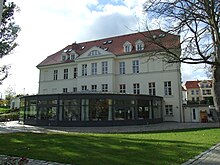Prinzenpalais (Bad Doberan)
The Prinzenpalais is a building in Bad Doberan built in 1821 in the classicism style by Carl Theodor Severin .
history
Severin planned the palace as a home for himself and his family. However, shortly after it was completed, he was urged to sell the house to the Hereditary Grand Duke, later Grand Duke Paul Friedrich .
He was the grandson of the then reigning Grand Duke Friedrich Franz I. With the death of his father Friedrich Ludwig in 1819, he became Hereditary Duke of Mecklenburg-Schwerin . The title Hereditary Duke corresponded to that of an Hereditary Prince, which led to the name Prinzenpalais. He married Alexandrine of Prussia (1803-1892) in 1822 , after her the forecourt of the Palais is called Alexandrinenplatz. After the death of his grandfather, he became Grand Duke in 1837. Grand Duke Paul Friedrichs occasionally used the building as a summer residence (only a few rooms on the upper floors could be heated until 1911, and parquet was only laid here in 1911), the Grand Duchess-widow Alexandrine is said to have lived here occasionally in old age.
In 1911 the building became the official residence (on the ground floor) and official residence (upper floors) for the Drost of the Doberan Office. Before that, Drost Baumann had only used the ground floor as an official apartment; the upper floors were often empty. The coachman lived upstairs in the rear building, and downstairs there was a stable for three horses and an apartment for the servant. From 1928, after the dissolution of the Landdrosteien, the lower rooms were converted into classrooms for the lower grades of the neighboring Friderico-Francisceum Gymnasium. This school was renamed the Goethe School in 1947. In 1959, the Goethe School became the Johannes R. Becher High School. With the opening of the school complex on the north side of the Kamp , one of the new schools was named Johannes R. Becher and the school in the Prinzenpalais became the Lessing High School.
In 1943 the widow of the last Landdrosten left the house to make room for refugees. Many families could be accommodated in the large house. A corner balcony on the first floor can still be seen on pre-war photos.
From 1994 the building was used as the “Alex” youth center. In 2007 it was sold to private investors who opened the Hotel Prinzenpalais in July 2009.
The new owners in Bad Doberan had already gained experience with the renovation of the lodging house built in 1793 by Johann Christoph von Seydewitz (1748–1824) .
Boulders in the basement
During the renovation of the building in 2008, a filled basement room was uncovered. Countless erratic boulders were discovered. Removal was not carried out when it was found that the weight of the stones is important for the statics of the building. The boulders are still in the basement and are partially visible as wall elements.
Web links
Individual evidence
- ↑ My life, memories of Landdrost retired Hermann von Oertzen zu Bad Doberan, 1863–1937. Typescript Bad Doberan 1937, page 69 f.
Coordinates: 54 ° 6 ′ 13 ″ N , 11 ° 54 ′ 10.6 ″ E



