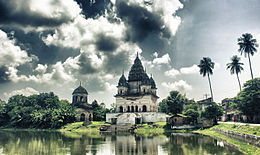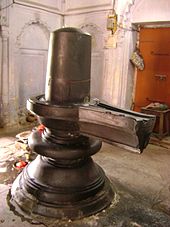Temple district of Puthia
The arranged around a lake temple area of Puthia in District Rajshahi , Division Rajshahi , scoring near the village of a few thousand inhabitants Puthia is one of the most important preserved monuments from the time of the regional dominance of Hinduism . While many Hindu temples in predominantly Muslim Bangladesh (formerly East Bengal ) have been destroyed over time, the Bengali temples of Puthia are still remarkably well preserved. Today they are considered a significant non-Islamic cultural heritage of Bangladesh. For a long time, however, they were threatened with decay.
location
The temples are located about 27 km (driving distance) east of Rajshahi and thus only about 35 km from the border with the Indian state of West Bengal . The place is only about 25 m above sea level. d. M.
history
The Hindu dynasty of the rulers of Puthia was installed in the early 17th century by the Mughal ruler Jahangir (ruled 1605–1627), who was sometimes tolerant in religious matters . The new rulers made Puthia their capital and began - in addition to building a palace that was renovated in the 19th century - immediately with the building of temples. When India was partitioned (1947), the Hindu-majority area around Puthia was nevertheless added to Islamic East Pakistan. In the course of the Bangladesh War (1971) there were numerous attacks on the temple buildings by the Pakistani army, but no major destruction occurred .
temple

- The best-known structure is the five - tower ( pancharatna ) Bhubaneshwar - Shiva temple , built in 1823 on an approximately five-meter-high square platform on the shores of Shiv-Sagar-Lake . The whole temple is made of bricks , but - as a cheap alternative to expensive marble , which is not found in Bengal - plastered and painted white. On all four sides, the middle portal - designed after the model of many older Bengali temples - three-part portal is laterally accompanied by two second portals ( triumphal arch scheme ). Behind it is a walk-around area for the ritual circumnavigation ( pradakshina ) of the cult image in the central and also square cella ( garbhagriha ), which only the Brahmin priests were allowed to enter . Here, on a turned and polished stone pedestal about a meter high, is the aniconical lingam of the god, which is framed by a yoni , the also aniconical symbol of Parvati , Shiva's wife.
- The Govinda Temple, which is only a few decades younger but also has five towers, is dedicated to the god Krishna and - unlike the Shiva temple - is not plastered. Its architectural design corresponds much more clearly to the traditional Bengali type with three-part central portals and a decorative cladding with terracotta panels, which, in addition to ornamental decorative motifs, also contains figurative representations, which makes the Hindu temples appear as 'pagan' foreign bodies in the anti-image world of Islam . The roofs of the temple and its superstructures with their hanging corners correspond to the Bengali type .
- The oldest temple of Puthia is the small Jagannatha temple from the 16th century, consisting only of a single cella and consecrated to the god Vishnu or Krishna in his aspect as 'Lord of the World' . Its roof, which is hanging down in the corners, corresponds to the - rarely preserved - simple 'four-roof type' ( char-shala ) of the early Bengali temples and was raised in the corners - and perhaps also at the top - with kalasha jugs. The tip is currently only formed by a ring-shaped amalaka stone. Three of the four outer walls are undecorated and were therefore subsequently plastered.
- The three-part Annika Temple (or Bara Ahnik Mandir ) faces the Rajbari Palace and is one of the few examples of its kind in 18th or 19th century Bengali temple architecture - the exact date of construction is unknown. The middle part with its three-part portal (triumphal arch scheme) corresponds to the two-roof type ( do-shala ); the two annex buildings follow the old four -roof type ( char-shala ). The front of the temple is decorated with partly figural terracotta relief panels.
- The Dol-Mandir , laid out on a square floor plan with a side length of approx. 21 m, stepped back four times, dates from the 19th century and differs from all other temples in Bengal in its architecture and appearance - although it is also made of bricks. For example - with the exception of the upper floor - the otherwise typical Bengali roofs or decorative terracotta work are missing ; rather, there are echoes of the Indo-Islamic architecture , which are particularly evident in the arches and the multiple subdivided jamur top.
Rajbari Palace
The Rajbari Palace, which is only about 50-200 m away from most of the temples, was completed in 1895; it is a representative two-story building with clear echoes of European classicism . The building, which encloses several inner courtyards, is now used as a college; however, it is in a poor state of preservation.
photos
Web links
Individual evidence
- ↑ Heritage: The Temples of Puthia. The Daily Star, January 15, 2016, accessed February 29, 2016 .
- ↑ Hasibur Rahman Bilu: Ancient temples in Puthia falling apart for lack of care. The Daily Star, April 5, 2008, accessed February 29, 2016 .
- ↑ John Sanday: BANGLADESH - Assistance to Member States in the preservation of the cultural and natural heritage and in the development of museum: Building Conservation and Repair. (PDF) UNESCO, 1980, accessed on February 29, 2016 (English).
Coordinates: 24 ° 22 ′ 5 ″ N , 88 ° 52 ′ 0 ″ E














