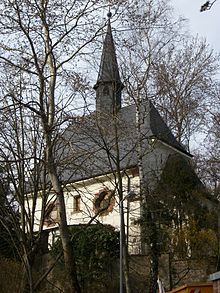Röchling Chapel
The Röchling Chapel , also known as the Röchling burial chapel , is a private chapel of the Röchling family in Saarbrücken . It is a listed monument as a single monument.
history
After the couple Carl and Alwine Röchling had lived in St. Johann for decades, they had a representative villa built with a spacious park in the villa district Am Triller . At the southwestern end of the garden property they had a burial chapel with a crypt built by the Metz architect Franz Josef Hermüller (1866–1950) in 1907/08 . After devastation in World War II , the crypt was closed in 1964. In 1993 the chapel was extensively renovated and restored to its historical state. 22 members of the Röchling family are buried in the crypt of the burial chapel.
Between 2013 and 2015 the chapel was renovated again. Above all, moisture damage in the basement had to be removed.
architecture
The small neo-Gothic hall building with two groin vaults is followed by a rectangular choir . The four windows in the hall were designed in a four-pass shape, the choir has three arched windows. A tall, narrow roof turret with a bell sits in the center of the steep hipped roof . A sandstone sculpture with a crucifixion group was originally set into a shallow niche in the masonry above the arched portal . Today the Röchling family coat of arms is emblazoned there. Externally, the plastered building, painted white, was built over a large, embossed sandstone base.
The ground floor is equipped as a prayer room with a wooden ambo. A cross by the artist Horst Linn hangs in the choir . Wall panels with niches for urns were placed in front of the walls on the long sides. The pointed arched choir arch with a round arched passage is adorned with a colorful glass mosaic in the central aureole of which a figure of Christ appears, who appears with two raised hands in the gesture of intercession. This figure is surrounded by a play of vegetal tendrils with five-petalled roses and green sepals. The mosaic comes from the company Puhl & Wagner .
A walled opening was created in the center of the room through which coffins could be lowered into the basement by means of a mechanical elevator from the Kreuther and Sons company . Marble plaques remember deceased family members who were not buried in the chapel. On the right-hand side, a staircase leads to a small balcony with a view of the large room of the crypt.
The crypt rooms in the basement are entered via a side entrance next to the main portal. The walls of this crypt room are equipped with numerous urn niches and are illuminated with daylight through a large round window in the sandstone plinth of the church. From the central room there are side rooms that were originally intended for coffin burials. Six members of the family are buried in coffins in an adjoining room with an iron gate. Black labradorite plates serve as facing .
literature
- Josef Baulig, Hans Mildenberger, Gabriele Scherer: Saarbrücken architecture guide . Historical Association for the Saar Region, Saarbrücken, 1998, p. 29
- K. Marschall: The grave chapel of the Röchling family . Published by the Ministry of Education and Culture, Landesdenkmalamt, Saarbrücken, 2016; online at Saarland.de: PDF file (185 kB), accessed on September 29, 2016
Web links
Individual evidence
- ↑ List of monuments of the Saarland, Saarbrücken monuments list , p. 10 (Am Triller 11)
Coordinates: 49 ° 13 ′ 41.6 ″ N , 6 ° 59 ′ 16.2 ″ E
