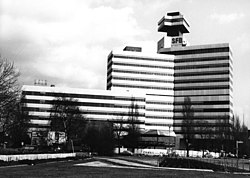RBB television center
| RBB television center | |
|---|---|
 High-rise Sender Free Berlin 1970 |
|
| Data | |
| place | Berlin-Westend |
| architect | Robert Tepez |
| Client | Sender Free Berlin |
| construction time | 1965 to 1970 |
| Coordinates | 52 ° 30 '32.8 " N , 13 ° 16' 31.9" E |
The RBB television center (formerly: SFB television center ) is a three-part building complex of the RBB in the Westend district of Berlin . The building is located between Masurenallee and Kaiserdamm on Theodor-Heuss-Platz . It is a listed building .
history
After television became more and more important and the Deutschlandhaus, which had been used as a television center since 1954, became too small, the Sender Freie Berlin organized a competition for a new television center in 1960. Instead of the actual winner, Bodo Fleischer , the SFB, after the advice of the BBC , favored the design of the second prize winner Robert Tepez, so that the television center was ultimately based on Tepez's design from 1965 to 1970 for the then SFB . The foundation stone was laid in 1965. Five years later, the building was handed over after ten years of planning and construction. In 2003 SFB and ORB merged to form RBB, which is why the television center was renamed the RBB television center . From 2011 to 2006 the flat roof was renovated and fire protection measures were taken in stairwell A.
On June 24, 2019, a life-size sandman figure was placed in front of the television center on the occasion of the sandman's 60th anniversary. Radio Eins opened a roof lounge on the 14th floor , which was also open to the public. There are regular guided tours.
The television editors “ Abendschau ”, “ rbb Praxis ” and “Stilbruch” , among others, are based in Berlin .
building
The east side of Theodor-Heuss-Platz is kept open by the low-rise buildings in front of it. The skyscraper rises behind the square. The northern wing for measurement technology and dubbing studios has seven floors, the southern one 13 and 14 floors. What is noticeable here, however, is the floor-by-floor change from brown to white-metallic aluminum cladding. A tower rises up on the roof, which acts as a joint between the two wings, the 13- and 14-storey converging wings. There is also a webcam on the roof of the building with a view of the exhibition grounds and the radio tower . There are directional antennas on the tower. A two-story entrance building extends east of the high-rise. A pedestrian bridge runs at an acute angle to the neighboring house of the broadcasting company . Three cube-shaped production studios along Kaiserdamm are windowless, clad with clinker bricks and insulated so that traffic noise cannot penetrate into the interior.
gallery
literature
- Martin Wörner, Doris Mollenschott, Karl-Heinz Hüter, Paul Sigel: Architectural Guide Berlin . tape 6 . Dietrich Reimer Verlag, Berlin 2001, ISBN 3-496-01211-0 , p. 566 .
Web links
Individual evidence
- ↑ Entry in the Berlin State Monument List
- ^ RBB television center. March 10, 2016, accessed April 23, 2020 .
- ^ Sara Contini-Frank: rbb television center in Westend, illustration on Berlin am Sonntag. In: Berlin on Sunday. July 3, 2016, accessed April 23, 2020 .
- ^ Renovation of the rbb television center in Berlin. In: www.braeunlin-kolb.com. Braeunlin + Kolb, accessed on April 23, 2020 .
- ↑ Sandman figure placed in front of the RBB television center. Retrieved April 23, 2020 .
- ↑ Angie Pohlers: RBB building in Masurenallee: What happens to the Radio Eins roof lounge? In: tagesspiegel.de . January 6, 2018, accessed April 23, 2020 .
- ↑ Take a look behind the scenes at the rbb in Berlin. In: rbb-online.de. Retrieved April 23, 2020 .
- ^ TV center Masurenallee. Retrieved April 23, 2020 .



