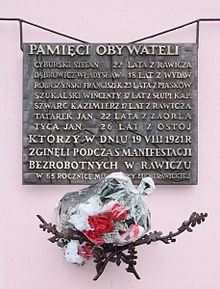Town Hall (Rawicz)
A wooden town hall building was first erected in Rawicz around 1683 and fell victim to a fire in 1707.
It was not until March 24, 1753 that the town councilors signed a contract with the renowned architect Leopold Ostritz from Trebnitz ( Lower Silesia ) for the construction of a new town hall. The construction was financed by the owner of the city, Princess Katharina Sapieha , ruling wife of Rawitzsch (Polish: Katarzyna Agnieszka Ludwika Sapieha, 1718–1779), daughter of Count Jan Sapieha , who previously owned the city of Rawicz, and (from 1745) mistress of the minority Freihan in the Militsch district . The baroque building in the middle of the market square was built on the ground plan of a roughly 48 × 25 m rectangle. The town hall has a ground floor, an upper floor and an attic in the mansard roof with portholes . The building does not have a basement, the floor of the first floor is almost at ground level.
The longitudinal facades each have nine, the gable facades each have three window axes. The cornice rests on pilasters with simplified Corinthian capitals . Arcades are formed in the second, fifth and eighth window axes on the longitudinal facades, and only one in the southern gable facade. There are three or two hatches in the mansard roof.
The main entrance is on the west facade. Richly decorated heraldic cartouches are located above the entrance and on both sides . On the roof there is a turret covered with copper sheet with a clock tower with dials on all sides. A lightning rod was installed here in 1783 - for the first time in Poland .
Some rooms have barrel vaults, the others have flat ceilings. On the ground floor there is an entrance hall that is connected to the stairwell. In this room the date 1753 is visible on the ceiling beam. Shops were originally set up in the ground floor rooms; other rooms were used for the night watchman and for detention. The city administration and the customs office were located on the upper floor. The town hall was thoroughly renovated in 1853 and 1967.
The building served the city administration until the 1970s. Since then it has mainly been used by the Rawiczer State Museum (Muzeum Ziemi Rawickiej). The registry office and the council meeting room are also located here . In 1962 a stone plaque for the victims of the bloody unrest in 1921 was unveiled on the north facade ; In 1987 this was replaced by a bronze plaque.
The town hall building was entered in the register of architectural monuments of the Greater Poland Voivodeship under the number 329 / Wlkp / A.
literature
- Tadeusz Adam Jakubiak, Daniel Szczepaniak: Muzeum Ziemi Rawickiej (tourist guide): przewodnik Rawicz: MZR, 1983
Web links
- Rawitsch (Polish)
- The Town Hall (Polish)
- Princess Sapieha (Polish)
Individual evidence
- ^ Augsburgische Ordinari Postzeitung 1768. ( Online. )
- ↑ Large complete Universal Lexicon of all Sciences , Volume 30, Leipzig and Halle 1741, p. 1169.
- ^ Hugo Saurma, Freiherr von und zu der Jeltsch: Book of Arms of Silesian Cities and Towns , Berlin 1870, p. 55 f.
Coordinates: 51 ° 36 ′ 32 ″ N , 16 ° 51 ′ 28 ″ E


