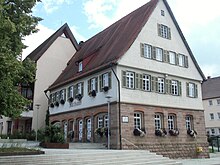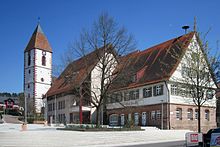Ebhausen town hall
The Ebhausen town hall is the administrative seat of today's entire community of Ebhausen (Calw district, Baden-Württemberg) and its suburbs Rotfelden , Wenden and Ebershardt . The town hall building is centrally located on the market square of the upper town in Ebhausen, in the immediate vicinity of the church in a historically central location. In its current appearance, it combines modern functionality with historically grown building fabric.
Building history
In 1678 today's old part of the town hall was built. It is not entirely clear whether there was a previous building at this point. The revision of the rights and income of the sovereigns of Ebhausen and Wöllhausen, carried out in 1666, shows that the renewed tax description was "publicly dismissed for a whole community in front of the town hall" . So there was definitely a town hall in the village in 1666. In 1862 it is reported in the Oberamtsbeschreibung of the Oberamt Nagold that the state of preservation of the building is good. Special mention is made of the two coats of arms and the inscription with the year 1678. One of the shields contained the three stag sticks from Württemberg , the other one of the Mömpelgard coat of arms with the fish. Unfortunately, these signs fell victim to the extensive renovations in 1868.
The inventory book of the local saint of Ebhausen (property register of the church) from 1742 notes that “the Fleckh and the Heylig each use half a half for a town hall and school house” . The town hall was also used as a school building. This was probably the case until the new schoolhouse was built in 1840.
Remodeling in the 19th century
The town hall has a vaulted cellar made of sandstone, which is in the middle of the building, on a third of the floor area. There is an annual stone with the number 1763. During the renovation work in 1868, the ground floor received its present-day, beautifully structured appearance in the style of historicism . With the demolition of the Widdumhof 9 building, the eastern side of the town hall became visible. The transition from the redesign from 1868 to the previous state is clearly visible in the sandstone wall of the basement.
In the files of the community archive in the building book, 1 volume, (B 238), 1 volume, no. 155, the following description can be found: 3 heatable locals, 2 detention rooms, vaulted cellar and syringe shed as well as a baking kitchen. On foot and soul masons in bolt turns over tiled roof . The age is described: In the years 1670 and 1680 rebuilt with funds from the community and foundation maintenance . This is the state after the renovation.
Modernizations
In 1902 the first floor of the building was also fundamentally rebuilt. Apart from modernizations, the building remained with this appearance until 1988.
Considerations about new construction
As a result of the local government reform in 1975, the previously independent communities of Ebershardt, Rotfelden and Wenden were incorporated into Ebhausen. Inevitably, this and the developments in the technical administration area led to fundamental considerations for a new building. The shortage of space in the old building had also become unbearable. The general conditions due to the redesign of the market square were favorable and the decision to build a new building was made in 1984. The local council decided to hold an architectural competition. On June 30, 1986, the local council discussed the six prizes or special purchases and recommended one of the three proposed solutions. The architectural office Wilhelm U. Ruoff in Böblingen was awarded the contract . It was decided to find a harmonious solution. The connection between the historical conditions and a modern extension was sought and found.
Extension
The acquisition of the Marktplatz 1 building, which is adjacent to the existing old town hall building to the north, in 1984 gave the necessary space. This building was then demolished in 1987 for the new construction. In the southeast corner of the construction pit, a historical layer of fire with brick debris could be detected. This was probably the fire disaster from 1634. Fragments of stove tiles and broken pottery were also found. The new building was ready for occupancy in the summer of 1988. In the autumn of the same year, the renovation work in the historic old building began. The entire project was completed in the summer of 1989.
The new extension is connected to the historic town hall by a glass element. This element includes the common staircase with a passenger elevator. Extensive modernizations were carried out in the old building, taking into account the historical circumstances. There is still a bakery with wood stoves on the ground floor of the town hall, which were renewed a few years ago. The former fire brigade shed was converted into a meeting room.
On September 1 and 2, 1989, the new town hall was presented to the entire community of Ebhausen. The market place underwent another redesign in 2009/10. The aim was to further open up the square, which is also used for event purposes.
Individual evidence
- ^ The town hall of Ebhausen - On the history of the Ebhausen town hall, Dr. Karl Kempf Rotfelden, Ebhausen community 1989, p. 16
- ↑ Description of the Upper Office Nagold, published by the Royal Statistical-Topographical Bureau. Stuttgart 1862, p. 151
- ^ The town hall of Ebhausen - On the history of the Ebhausen town hall, Dr. Karl Kempf Rotfelden, Ehbausen Municipality 1989, p. 11
literature
- The town hall of the Ebhausen community - published to present the redesigned market square and the entire construction project on September 1st and 2nd, 1989, Ebhausen community 1989
Web links
Coordinates: 48 ° 35 ′ 0.1 ″ N , 8 ° 40 ′ 50.8 ″ E








