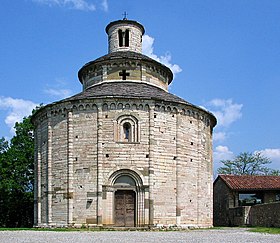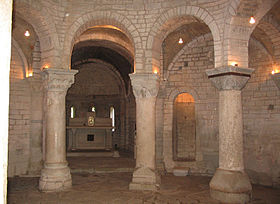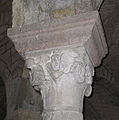Rotonda di San Tomè
The Rotonda di San Tomè is a Romanesque round church from the second half of the 12th century. It is located about a kilometer southeast of the northern Italian town of Almenno San Bartolomeo in the Bergamo province .
Building history
The construction of a first church at this point may be as early as the 9th or 10th century, but by the middle of the 12th century this building - probably made of unprocessed rubble - had become so dilapidated that the Bishop of Bergamo had one completely new building made of stone , in which, however, the pillars and capitals of the original building were reused. Inverted block capitals were also used as bases , or parts of additional columns were added to compensate for the height. At the end of the 12th century, the rotunda received an architecturally much more sophisticated choir yoke with an adjoining apse . A nunnery was built nearby, but it was closed in 1407.
architecture
Exterior construction
The rotunda, which is divided into three high levels, is structured vertically by slender services with small capitals; there are no horizontal cornices, but an arched frieze runs below the eaves . The central part of the building is structured by pilaster strips and exposed through two cross-shaped and two round window openings; it too has a round-arched frieze at the top. The lantern above contains four slender pairs of windows, each divided by a column.
Choir and apse
While the window openings in the rear part of the building look as if they have been cut into the masonry, the slender window openings in the apse are accompanied by an angular, capitelless cladding. The actual decoration of the choir bay and the apse is formed by overlapping round arch friezes, above which outwardly protruding consoles and tooth-cut ornaments appear. In a stone slab above the small side portal to the choir bay, the motif of the overlapping arches is repeated, which is more related to the Sicilian- Norman area and only rarely appears in northern Italy.
portal
The three-tiered, but only slightly profiled portal walls merge into archivolts , which are also barely profiled and which frame an unadorned tympanum field . The mirror-image capital zones are decorated with figures and stylized plants. One of the two very 'primitive' figures is holding a sword or a dagger in her hand. Above the portal there is a narrow window framed by inwardly tapering round arches.
inner space
The interior of the rotunda is surrounded by eight mighty monolithic columns with slight but clearly visible differences in length, which are balanced out by various types of lining . The capitals are also of different heights and of different quality. Two narrow staircases integrated into the thick outer wall lead to the ' women 's gallery ' ( matronäum ), the eight columns of which are mostly much slimmer than those on the ground floor, although differences can also be seen here. The slightly inward protruding masonry creates a round shape, over which an undivided dome arches, which is illuminated by two cross-shaped as well as two round windows and additionally by a lantern attachment at the top.
photos
See also
The church served as a model for the reconstruction of the Rotonda di San Lorenzo in Mantua at the beginning of the 20th century .
literature
- Cesare Rota Nodari, P. Manzoni: La rotonda di San Tomè. Lyasis, Sondrio 1997, ISBN 88-86711-18-2 .
- Lydia L. Dewiel: Lombardy and Northern Italian Lakes. DuMont, Cologne 1999, p. 162, ISBN 3-7701-4396-5 .
Web links
- Rotonda di San Tomè - Photos + Info (Italian)
- Rotonda di San Tomè - Photos + information (Italian + English)
Coordinates: 45 ° 44 ′ 23.4 " N , 9 ° 35 ′ 34.1" E








